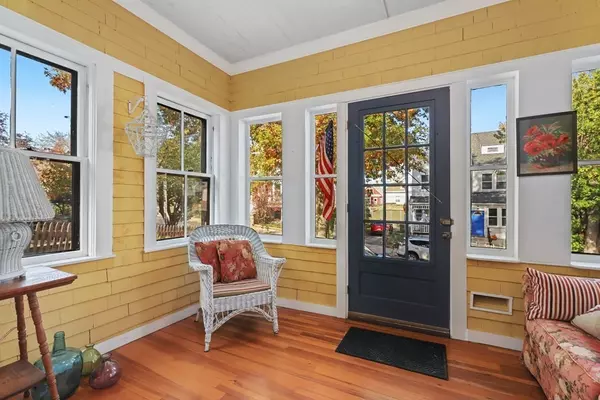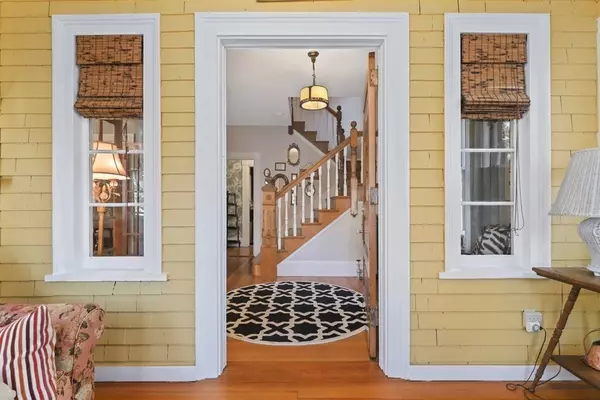$865,000
$890,000
2.8%For more information regarding the value of a property, please contact us for a free consultation.
63 Dracut St Boston, MA 02124
6 Beds
2 Baths
2,831 SqFt
Key Details
Sold Price $865,000
Property Type Single Family Home
Sub Type Single Family Residence
Listing Status Sold
Purchase Type For Sale
Square Footage 2,831 sqft
Price per Sqft $305
MLS Listing ID 73053923
Sold Date 03/02/23
Style Colonial, Victorian
Bedrooms 6
Full Baths 2
Year Built 1889
Annual Tax Amount $6,654
Tax Year 2022
Lot Size 5,662 Sqft
Acres 0.13
Property Sub-Type Single Family Residence
Property Description
Incredible 6 bed/2 bath Victorian Colonial with flexible floor plan! Inside you'll find 3 finished living levels that have been beautifully updated, refinished hardwood flooring, French doors, decorative molding, stained glass windows, & vintage charm that carries you throughout the home. The main floor offers a spacious living room, a formal dining room with a fireplace, & the kitchen with upgraded SS appliances, a vintage kitchen sink, & lovely glass front cabinetry. Head up the grand staircase to the 2nd level which consists of 4 generously sized bedrooms, including the primary bedroom, & a full bathroom. The 3rd level which could make a great primary, au pair or in-law suite, includes 2 more bedrooms, & the 2nd full bath. Both bathrooms have clawfoot soaking tubs! Enjoy relaxing or entertaining in the private backyard on the deck or patio. Upgraded electrical, new basement stairs, blown-in insulation, exterior scraped & repainted, chimney replaced, & so much more!
Location
State MA
County Suffolk
Zoning R1
Direction Use GPS
Rooms
Basement Full, Interior Entry, Bulkhead, Sump Pump, Concrete, Unfinished
Interior
Interior Features Internet Available - Broadband
Heating Hot Water, Steam, Natural Gas
Cooling Window Unit(s)
Flooring Hardwood
Fireplaces Number 1
Appliance Disposal, Washer, Dryer, ENERGY STAR Qualified Refrigerator, ENERGY STAR Qualified Dishwasher, Range - ENERGY STAR, Gas Water Heater, Utility Connections for Gas Range
Exterior
Community Features Public Transportation, Shopping, Park, T-Station
Utilities Available for Gas Range
Roof Type Shingle
Garage No
Building
Lot Description Cleared, Level
Foundation Stone
Sewer Public Sewer
Water Public
Architectural Style Colonial, Victorian
Others
Senior Community false
Read Less
Want to know what your home might be worth? Contact us for a FREE valuation!

Our team is ready to help you sell your home for the highest possible price ASAP
Bought with Team Suzanne and Company • Compass





