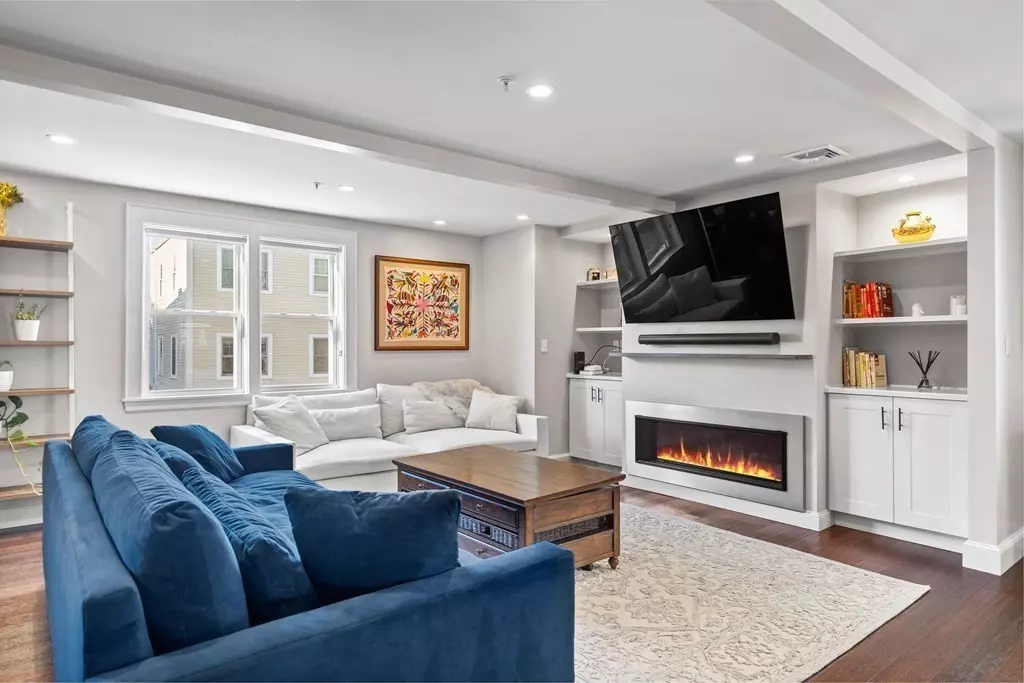$950,000
$975,000
2.6%For more information regarding the value of a property, please contact us for a free consultation.
122 W 7th #18 Boston, MA 02127
2 Beds
1.5 Baths
1,598 SqFt
Key Details
Sold Price $950,000
Property Type Condo
Sub Type Condominium
Listing Status Sold
Purchase Type For Sale
Square Footage 1,598 sqft
Price per Sqft $594
MLS Listing ID 73056499
Sold Date 03/02/23
Bedrooms 2
Full Baths 1
Half Baths 1
HOA Fees $407/mo
HOA Y/N true
Year Built 1998
Annual Tax Amount $8,939
Tax Year 2022
Property Sub-Type Condominium
Property Description
PREPARE TO FALL IN LOVE! LUXURY, FULLY RENOVATED DIRECT-ENTRY TOWNHOUSE WITH 2-SPOT GARAGE and OUTDOOR SPACE checks EVERY BOX. Abundant natural light & gleaming hardwood floors throughout. Beautiful open-concept space includes a chef's gourmet kitchen featuring a large center island with wine fridge, custom cabinets/storage, gas cooking & stainless steel appliances. Large living room with gas fireplace & custom built-ins and defined elegant dining area. On the upper level, an oversized primary bedroom & secondary bedroom, plus a large spa-like bathroom, with upgraded vanity and stone & glass tiled shower. A commuter's dream, conveniently close to both the West Broadway and Andrew Square red-line stops- and South Boston's favorite beach. Large PRIVATE OUTDOOR DECK is perfect for entertaining. TWO DEEDED GARAGE PARKING SPOTS. Newer heating system, paint, flooring, custom closets, and washer & dryer. CENTRAL AC. THE PERFECT HOME – AND A SMART INVESTMENT INDEED!
Location
State MA
County Suffolk
Area South Boston
Zoning CD
Direction W Broadway to D St. to W 7th St.
Rooms
Basement N
Primary Bedroom Level Third
Dining Room Flooring - Hardwood, Open Floorplan, Recessed Lighting, Remodeled
Kitchen Bathroom - Half, Flooring - Hardwood, Dining Area, Countertops - Stone/Granite/Solid, Countertops - Upgraded, Kitchen Island, Cabinets - Upgraded, Deck - Exterior, Exterior Access, Open Floorplan, Recessed Lighting, Stainless Steel Appliances, Wine Chiller, Gas Stove
Interior
Heating Forced Air, Natural Gas
Cooling Central Air
Flooring Hardwood
Fireplaces Number 1
Fireplaces Type Living Room
Appliance Range, Dishwasher, Disposal, Microwave, Refrigerator, Washer, Dryer, Wine Refrigerator, Utility Connections for Gas Range
Laundry Third Floor, In Unit
Exterior
Exterior Feature Deck - Composite
Garage Spaces 2.0
Fence Security
Community Features Public Transportation, Shopping, Tennis Court(s), Park, Walk/Jog Trails, Medical Facility, Laundromat, Bike Path, Highway Access, House of Worship, Marina, Private School, Public School, T-Station, University
Utilities Available for Gas Range
Waterfront Description Beach Front,Bay,Ocean,3/10 to 1/2 Mile To Beach,Beach Ownership(Public)
Roof Type Shingle
Total Parking Spaces 2
Garage Yes
Building
Story 2
Sewer Public Sewer
Water Public
Schools
Elementary Schools Boston Public
Middle Schools Boston Public
High Schools Boston Public
Others
Pets Allowed Yes
Senior Community false
Read Less
Want to know what your home might be worth? Contact us for a FREE valuation!

Our team is ready to help you sell your home for the highest possible price ASAP
Bought with Frank Celeste • Gibson Sotheby's International Realty





