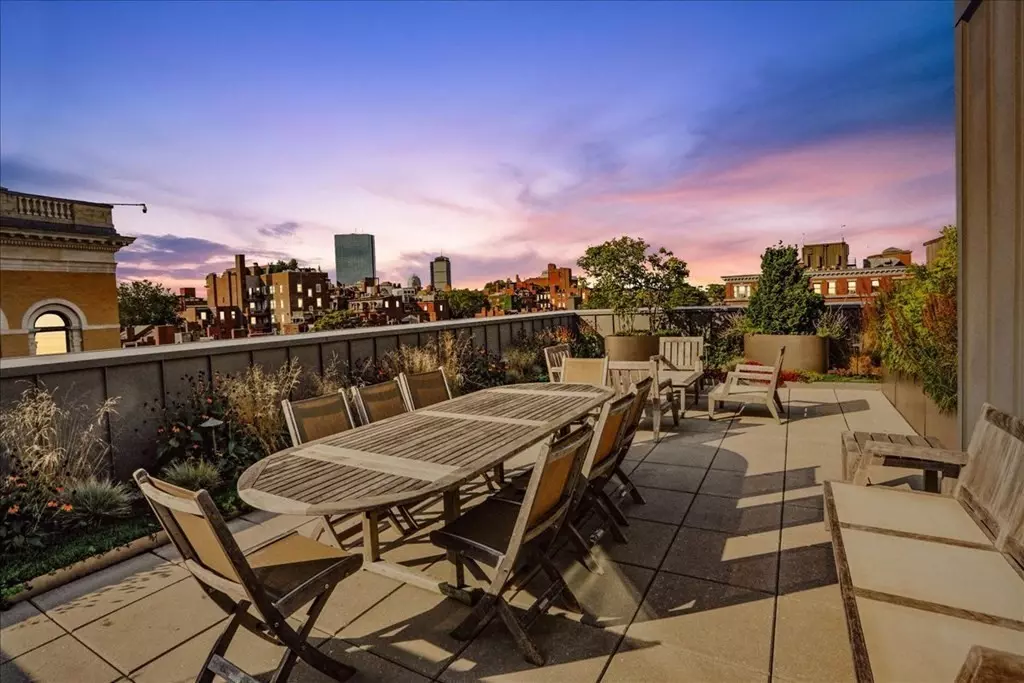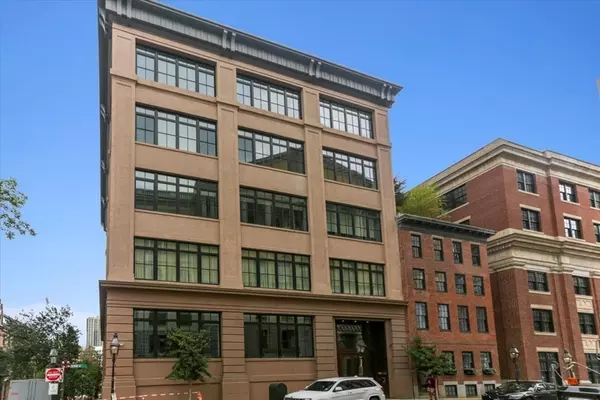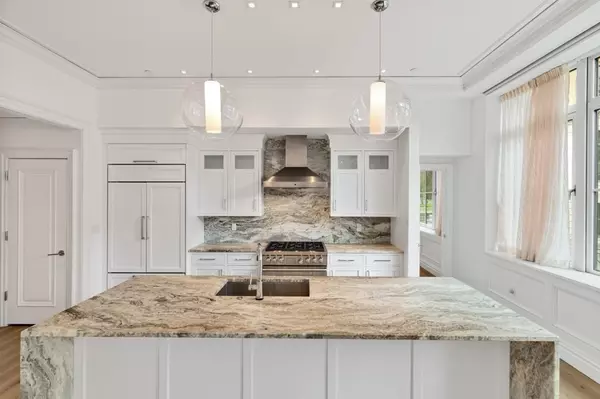$3,350,000
$3,549,000
5.6%For more information regarding the value of a property, please contact us for a free consultation.
32 Derne St #3A Boston, MA 02114
3 Beds
3.5 Baths
2,340 SqFt
Key Details
Sold Price $3,350,000
Property Type Condo
Sub Type Condominium
Listing Status Sold
Purchase Type For Sale
Square Footage 2,340 sqft
Price per Sqft $1,431
MLS Listing ID 73069471
Sold Date 03/07/23
Bedrooms 3
Full Baths 3
Half Baths 1
HOA Fees $2,217/mo
HOA Y/N true
Year Built 2017
Annual Tax Amount $35,952
Tax Year 2022
Property Sub-Type Condominium
Property Description
Ascend to this dramatically elegant 3 bed 3.5 bath, 2300+ ft² home situated in stunning, historical Beacon Hill. Soaring twelve-foot ceilings, and oversized windows drench the home in natural light, setting off the gorgeous European oak hardwood floors and impeccable custom moldings. The spacious, airy living room with a cozy fireplace opens up to a 1st class gourmet kitchen. A chef's paradise with, gleaming stainless-steel Sub-zero and Wolf appliances are set amongst waterfall quartzite, bright white cabinets, and soft modern globe pendulum lights. The spacious bedrooms usher you to the spectacular baths with cool, clean modern lines, marble-toned bliss, and beautiful glittering hardware that create a spa-like haven. Bonus conveniences include a common roof deck terrace with panoramic views of the city, direct-access deeded in-building garage parking space, and your personal concierge. Embrace modern elegance in richly classical Beacon Hill!
Location
State MA
County Suffolk
Area Beacon Hill
Zoning RS 102
Direction Bowdoin to Derne St
Rooms
Basement N
Primary Bedroom Level Main
Kitchen Flooring - Hardwood, Dining Area, Countertops - Stone/Granite/Solid, Kitchen Island, Cabinets - Upgraded, Open Floorplan, Stainless Steel Appliances, Gas Stove, Lighting - Pendant
Interior
Heating Forced Air
Cooling Central Air
Flooring Tile, Hardwood, Stone / Slate
Fireplaces Number 1
Fireplaces Type Living Room
Appliance Range, Dishwasher, Refrigerator, Washer, Dryer, Range Hood, Utility Connections for Gas Range
Laundry Closet/Cabinets - Custom Built, First Floor
Exterior
Garage Spaces 1.0
Community Features Public Transportation, Shopping, Park, Medical Facility, Bike Path, Highway Access
Utilities Available for Gas Range
Roof Type Rubber
Total Parking Spaces 1
Garage Yes
Building
Story 1
Sewer Public Sewer
Water Public
Others
Pets Allowed Yes
Read Less
Want to know what your home might be worth? Contact us for a FREE valuation!

Our team is ready to help you sell your home for the highest possible price ASAP
Bought with Jamie Gaines • Columbus and Over Group, LLC





