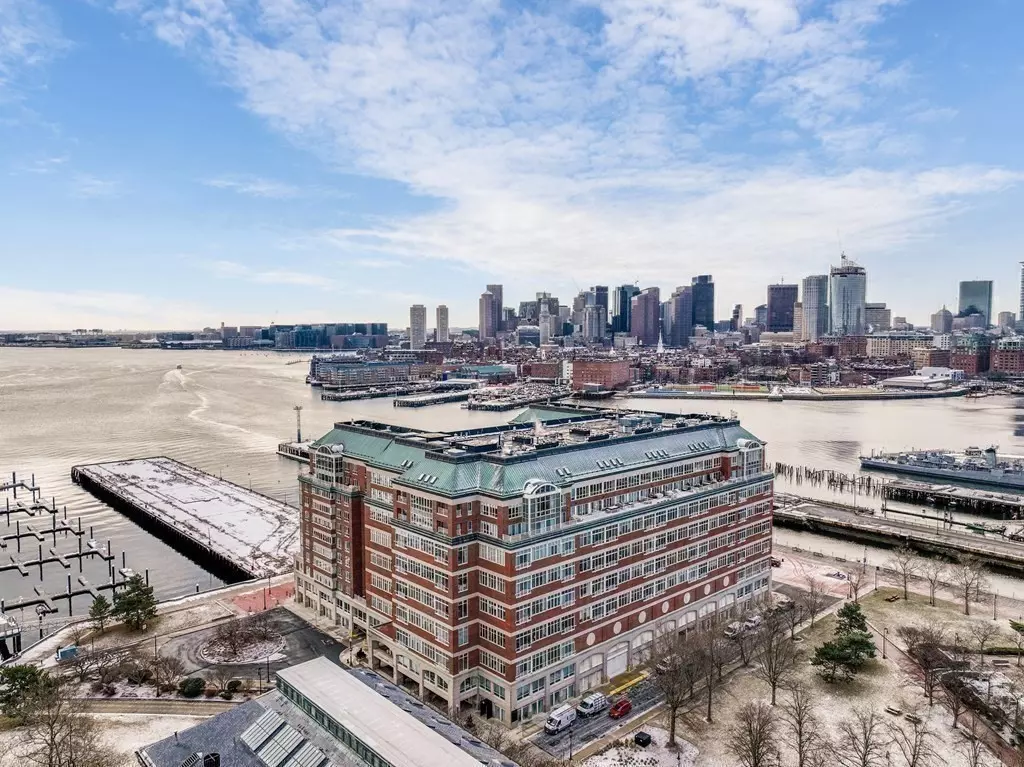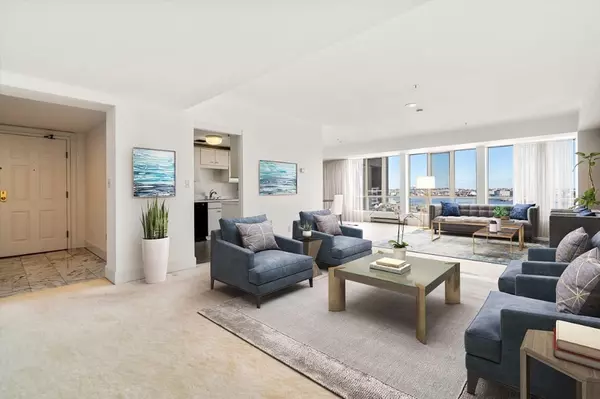$1,425,000
$1,459,000
2.3%For more information regarding the value of a property, please contact us for a free consultation.
197 8th Street #PH10 Boston, MA 02129
2 Beds
2.5 Baths
1,860 SqFt
Key Details
Sold Price $1,425,000
Property Type Condo
Sub Type Condominium
Listing Status Sold
Purchase Type For Sale
Square Footage 1,860 sqft
Price per Sqft $766
MLS Listing ID 73075637
Sold Date 03/09/23
Bedrooms 2
Full Baths 2
Half Baths 1
HOA Fees $1,950/mo
HOA Y/N true
Year Built 1990
Annual Tax Amount $12,188
Tax Year 2023
Property Sub-Type Condominium
Property Description
Located at Flagship Wharf in the historic Charlestown Navy Yard, this sun-filled, freshly painted corner Penthouse has one of the most desirable floor plans with harbor views in the entire building: it awaits your personal touch to make it your elegant city home. This lovely 2+ bedroom residence has walls of windows overlooking the water throughout, including the open living & dining room, with ample room for entertaining. Large home office/library has a cozy fireplace & can be easily converted to a 3rd bedroom. Primary bedroom has a spacious walk-in closet & en-suite bath. Guest bedroom has an adjoining bath with a tub. Elegant marble foyer. One valet garage parking space included. Pet friendly. Commute by ferry or shuttle to downtown Boston. All on 1 floor in an elevator building offering the finest of conveniences from the 24/7 concierge, cafe, fitness center, hair salon & dry cleaner. A close walk to beautiful neighborhood parks & waterfront restaurants. Photos virtually staged.
Location
State MA
County Suffolk
Area Charlestown
Zoning CD
Direction Navy Yard to the end of Eighth St, Flagship Wharf on right, meet agent in lobby
Rooms
Basement N
Interior
Heating Heat Pump
Cooling Central Air
Flooring Carpet
Fireplaces Number 1
Appliance Range, Oven, Dishwasher, Disposal, Microwave, Washer, Dryer, Utility Connections for Electric Range, Utility Connections for Electric Oven, Utility Connections for Electric Dryer
Laundry In Unit
Exterior
Garage Spaces 1.0
Community Features Public Transportation, Shopping, Pool, Tennis Court(s), Park, Walk/Jog Trails, Medical Facility, Bike Path, Highway Access, House of Worship, Marina
Utilities Available for Electric Range, for Electric Oven, for Electric Dryer
Waterfront Description Waterfront, Harbor, Marina
View Y/N Yes
View City
Garage Yes
Building
Story 1
Sewer Public Sewer
Water Public
Others
Pets Allowed Yes
Read Less
Want to know what your home might be worth? Contact us for a FREE valuation!

Our team is ready to help you sell your home for the highest possible price ASAP
Bought with Aranson Maguire Group • Compass





