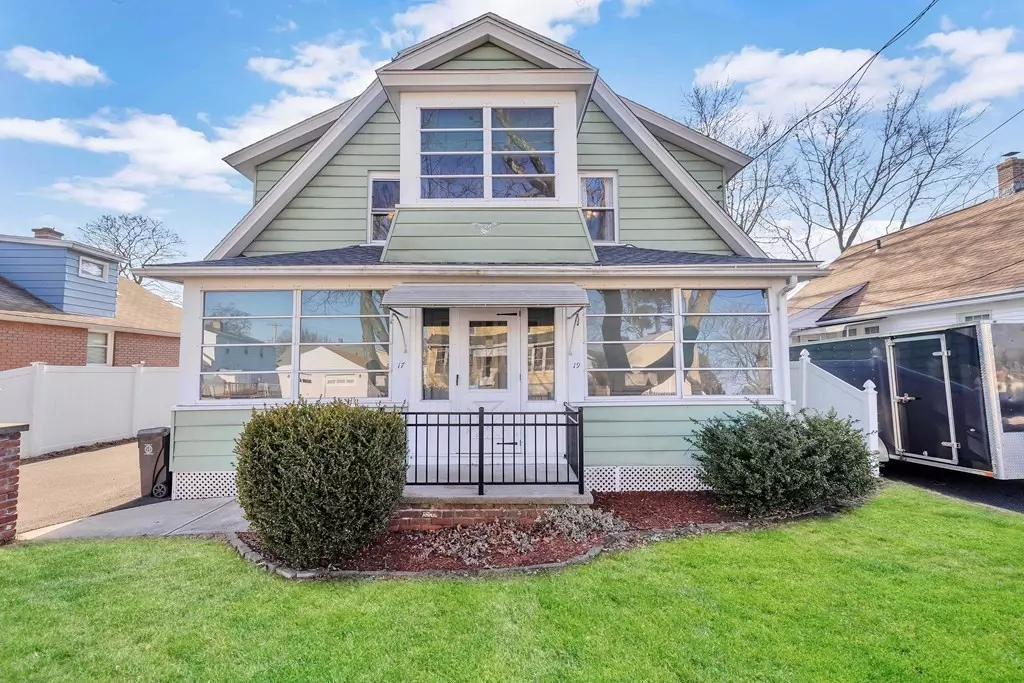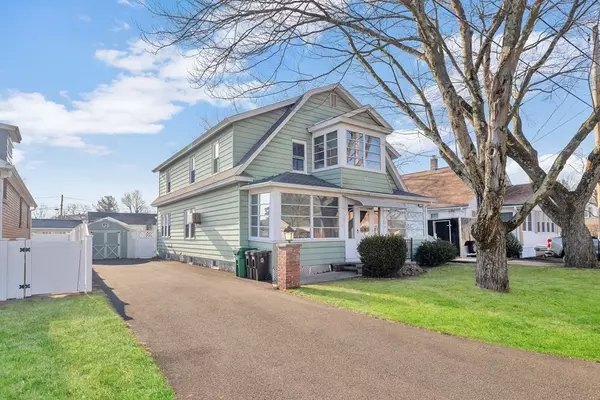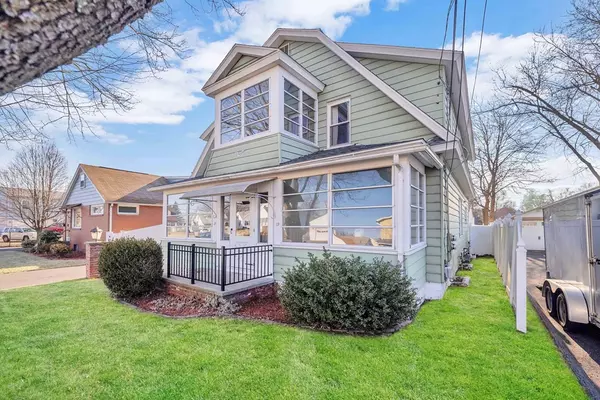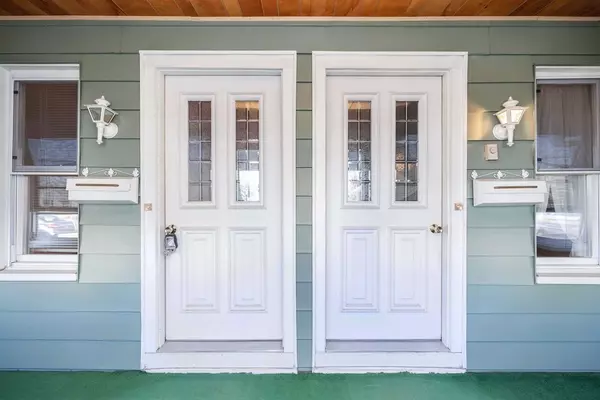$311,500
$280,000
11.3%For more information regarding the value of a property, please contact us for a free consultation.
17 Lachine Street Chicopee, MA 01020
4 Beds
2.5 Baths
2,435 SqFt
Key Details
Sold Price $311,500
Property Type Multi-Family
Sub Type 2 Family - 2 Units Side by Side
Listing Status Sold
Purchase Type For Sale
Square Footage 2,435 sqft
Price per Sqft $127
MLS Listing ID 73076858
Sold Date 03/10/23
Bedrooms 4
Full Baths 2
Half Baths 1
Year Built 1924
Annual Tax Amount $3,746
Tax Year 2023
Lot Size 4,791 Sqft
Acres 0.11
Property Sub-Type 2 Family - 2 Units Side by Side
Property Description
Here it is! 17 Lachine St is a well kept home with plenty of space! Each unit features an eat-in kitchen, dining room, living room and laundry space. Both kitchens and the 2.5 bathrooms are in great shape! Left unit has 1 bedroom, 1 bathroom while the right unit has 3 bedrooms, 1.5 bathrooms. Hardwood floors throughout much of the home. New roof was put on in 2022. Basement is clean and spacious - great for storage. Perfect size front and fenced back yard with storage shed. Home is equipped with 2 hot water tanks, 2 oil tanks, 2 boilers and 2 electric panels. Public record lists home as 2 family; it has been used as a single family for many years.
Location
State MA
County Hampden
Zoning 2
Direction East St to Lachine St
Rooms
Basement Full, Interior Entry, Concrete
Interior
Interior Features Unit 1(Ceiling Fans, Bathroom With Tub), Unit 2(Ceiling Fans, Bathroom with Shower Stall), Unit 1 Rooms(Living Room, Dining Room, Kitchen), Unit 2 Rooms(Living Room, Dining Room, Kitchen)
Heating Unit 1(Hot Water Radiators, Oil), Unit 2(Hot Water Radiators, Oil)
Flooring Tile, Vinyl, Carpet, Hardwood, Unit 1(undefined), Unit 2(Hardwood Floors, Wall to Wall Carpet, Stone/Ceramic Tile Floor)
Appliance Unit 1(Range, Refrigerator, Washer, Dryer), Unit 2(Range, Refrigerator, Dryer), Utility Connections for Gas Range, Utility Connections for Gas Dryer
Laundry Unit 1 Laundry Room, Unit 2 Laundry Room
Exterior
Exterior Feature Balcony, Rain Gutters, Storage, Sprinkler System, Unit 1 Balcony/Deck, Unit 2 Balcony/Deck
Fence Fenced/Enclosed, Fenced
Utilities Available for Gas Range, for Gas Dryer
Roof Type Shingle
Total Parking Spaces 4
Garage No
Building
Lot Description Level
Story 4
Foundation Block
Sewer Public Sewer
Water Public
Read Less
Want to know what your home might be worth? Contact us for a FREE valuation!

Our team is ready to help you sell your home for the highest possible price ASAP
Bought with Emily Doiron • Executive Real Estate, Inc.





