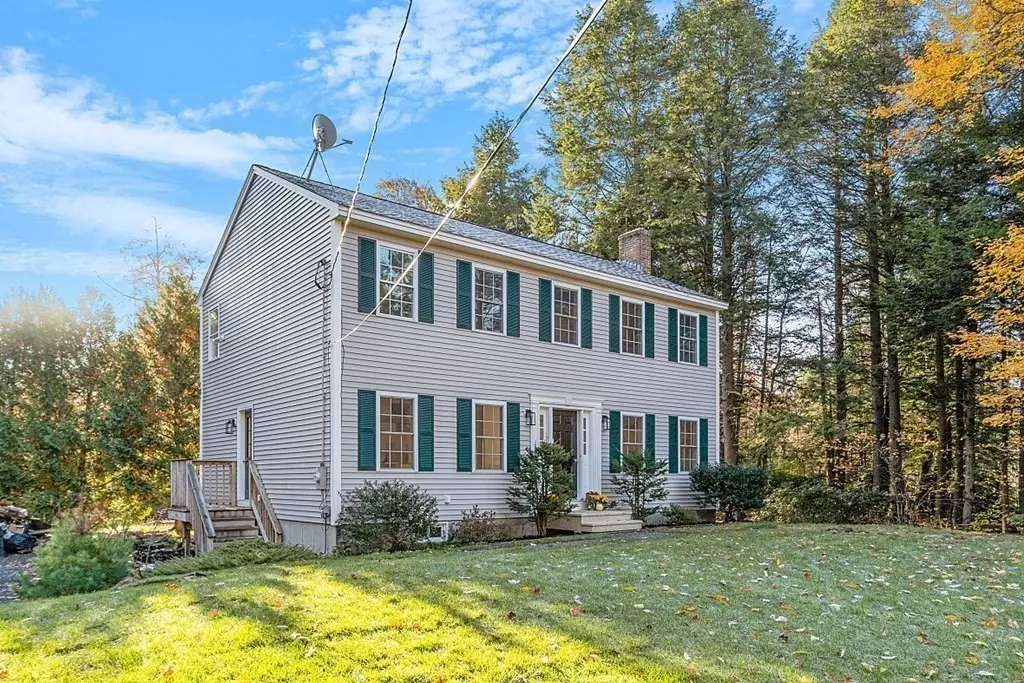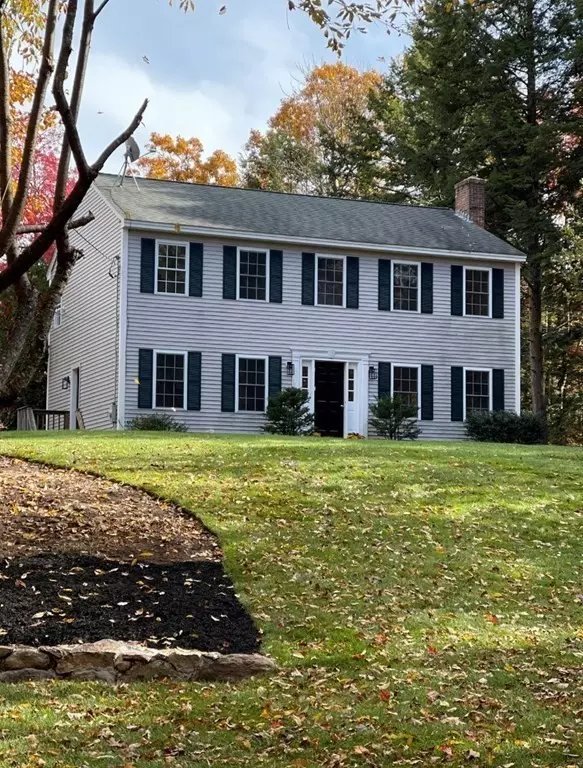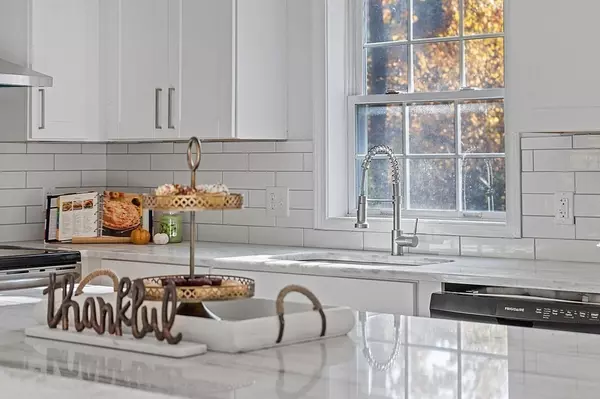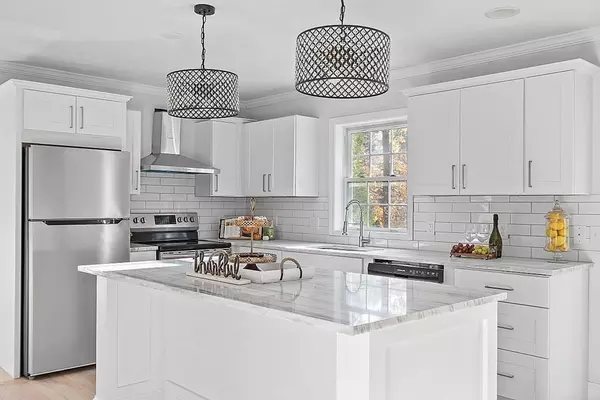$418,700
$419,000
0.1%For more information regarding the value of a property, please contact us for a free consultation.
16 Old Pierce Rd Ashburnham, MA 01430
3 Beds
1.5 Baths
1,872 SqFt
Key Details
Sold Price $418,700
Property Type Single Family Home
Sub Type Single Family Residence
Listing Status Sold
Purchase Type For Sale
Square Footage 1,872 sqft
Price per Sqft $223
MLS Listing ID 73051067
Sold Date 02/28/23
Style Colonial
Bedrooms 3
Full Baths 1
Half Baths 1
Year Built 2002
Annual Tax Amount $5,462
Tax Year 2022
Lot Size 1.910 Acres
Acres 1.91
Property Description
What more can you ask for? This gorgeous updated colonial has great commuting access to Route 119, fantastic hardwood floors, completely remodeled kitchen, living room, bedrooms, well...everything has been remodeled! The kitchen is open, bright, and a perfect space for entertaining or just making dinner. Fantastic open flow to the dining room or the front to back living room with gorgeous new mantle. Upstairs you will find a comfortable landing, and 3 large bedrooms. The primary bedroom's walk-in closet is a phenomenal space! This home has so much to offer, with an improved drive, new appliances, and private surroundings yet close to major route access, all within the Ashburnham school system, this home is one to see!
Location
State MA
County Worcester
Zoning Green Busi
Direction Do not follow GPS. Take Route 119 to Old Pierce Rd. Old Peirce Rd does not connect by way of Stowell
Rooms
Basement Full
Primary Bedroom Level Second
Dining Room Flooring - Hardwood
Kitchen Flooring - Hardwood, Countertops - Stone/Granite/Solid, Countertops - Upgraded, Kitchen Island, Remodeled
Interior
Heating Baseboard, Oil
Cooling None
Flooring Hardwood
Fireplaces Number 1
Fireplaces Type Living Room
Appliance Range, Dishwasher, Microwave, Refrigerator, Oil Water Heater, Utility Connections for Electric Range, Utility Connections for Electric Dryer
Laundry Washer Hookup
Exterior
Community Features Park, Walk/Jog Trails, Golf, Conservation Area, House of Worship, Private School, Public School
Utilities Available for Electric Range, for Electric Dryer, Washer Hookup
Roof Type Shingle
Total Parking Spaces 10
Garage No
Building
Lot Description Wooded, Level
Foundation Concrete Perimeter
Sewer Private Sewer
Water Private
Read Less
Want to know what your home might be worth? Contact us for a FREE valuation!

Our team is ready to help you sell your home for the highest possible price ASAP
Bought with Tammy C. Morrison • Tammy Morrison Real Estate






