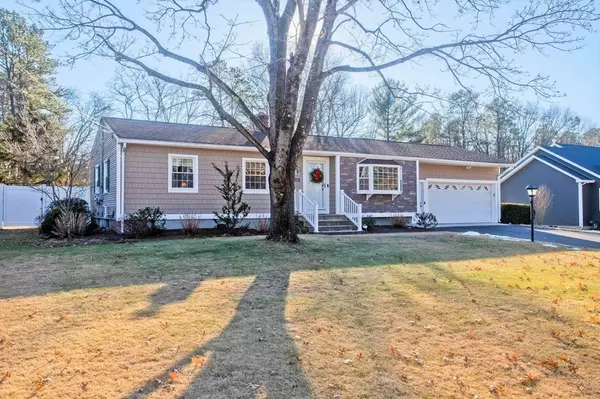$519,900
$519,900
For more information regarding the value of a property, please contact us for a free consultation.
143 Yarmouth St Longmeadow, MA 01106
3 Beds
2 Baths
2,454 SqFt
Key Details
Sold Price $519,900
Property Type Single Family Home
Sub Type Single Family Residence
Listing Status Sold
Purchase Type For Sale
Square Footage 2,454 sqft
Price per Sqft $211
MLS Listing ID 73067093
Sold Date 03/13/23
Style Ranch
Bedrooms 3
Full Baths 2
HOA Y/N false
Year Built 1961
Annual Tax Amount $7,734
Tax Year 2022
Lot Size 0.430 Acres
Acres 0.43
Property Sub-Type Single Family Residence
Property Description
FREE ELECTRICITY w/ OWNED SOLAR that generates a surplus annually. This open concept ranch has great curb appeal w/ shake siding, faux stone accent, professional landscaping & 2 car garage. A custom kitchen greets you upon entry w/ cathedral ceiling, kitchen island w/ breakfast bar, pantry, beverage station & new stainless appliances. The living room features a cathedral ceiling, gas fireplace, ceiling fan & is wired for surround sound. Panoramic yard views from the 4 season sun room w/ cathedral ceiling, radiant floor & ceiling fan. Yard is level, fully fenced in, professionally landscaped w/ irrigation & includes a patio, deck & storage shed. All bedrooms have ceiling fans & main bedroom has an ensuite full bath. Additional space w/ 2 large finished rooms in basement. SMART HOME WIFI CONTROL for thermostats, lights, garage door, NO MONTHLY FEE VIDEO DOORBELL, 2 outdoor rear cameras, 50+ FREE TV channels w/ OTA HD antenna, a WHOLE HOUSE GENERATOR & MUCH MORE! Don't miss this one!!
Location
State MA
County Hampden
Zoning RA1
Direction Frank Smith Rd to Yarmouth St
Rooms
Basement Full, Partially Finished, Bulkhead
Primary Bedroom Level First
Dining Room Cathedral Ceiling(s), Flooring - Hardwood, Window(s) - Bay/Bow/Box, Chair Rail, Recessed Lighting
Kitchen Cathedral Ceiling(s), Beamed Ceilings, Closet/Cabinets - Custom Built, Flooring - Hardwood, Window(s) - Bay/Bow/Box, Dining Area, Pantry, Kitchen Island, Breakfast Bar / Nook, Chair Rail, Exterior Access, Open Floorplan, Recessed Lighting, Stainless Steel Appliances, Gas Stove
Interior
Interior Features Cathedral Ceiling(s), Ceiling Fan(s), Closet, Sun Room, Bonus Room, Wired for Sound
Heating Forced Air, Natural Gas
Cooling Central Air
Flooring Tile, Carpet, Hardwood, Flooring - Wall to Wall Carpet
Fireplaces Number 1
Fireplaces Type Living Room
Appliance Range, Dishwasher, Microwave, Refrigerator, Gas Water Heater, Tankless Water Heater, Utility Connections for Gas Range, Utility Connections for Gas Dryer
Laundry Bathroom - Full, First Floor, Washer Hookup
Exterior
Exterior Feature Rain Gutters, Storage, Professional Landscaping, Sprinkler System
Garage Spaces 2.0
Fence Fenced/Enclosed, Fenced
Community Features Public Transportation, Shopping, Pool, Tennis Court(s), Park, Walk/Jog Trails, Golf, Medical Facility, Laundromat, Bike Path, Conservation Area, Highway Access, House of Worship, Marina, Private School, Public School, University
Utilities Available for Gas Range, for Gas Dryer, Washer Hookup, Generator Connection
Roof Type Shingle
Total Parking Spaces 4
Garage Yes
Building
Lot Description Level
Foundation Concrete Perimeter
Sewer Public Sewer
Water Public
Architectural Style Ranch
Schools
Elementary Schools Wolf Swamp
Middle Schools Glenbrook
High Schools Longmeadow High
Read Less
Want to know what your home might be worth? Contact us for a FREE valuation!

Our team is ready to help you sell your home for the highest possible price ASAP
Bought with Team Cuoco • Brenda Cuoco & Associates Real Estate Brokerage





