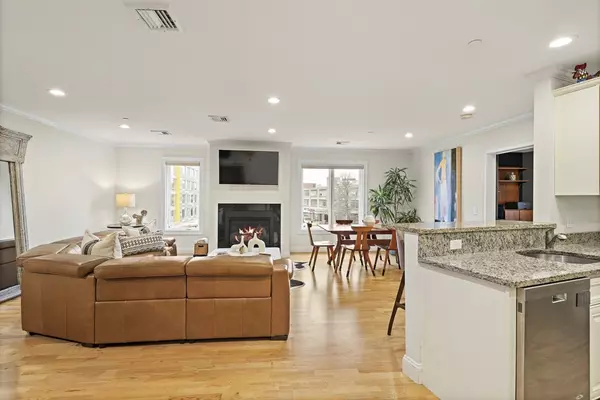$1,350,000
$1,379,000
2.1%For more information regarding the value of a property, please contact us for a free consultation.
463 Rutherford Ave #401 Boston, MA 02129
3 Beds
3 Baths
1,852 SqFt
Key Details
Sold Price $1,350,000
Property Type Condo
Sub Type Condominium
Listing Status Sold
Purchase Type For Sale
Square Footage 1,852 sqft
Price per Sqft $728
MLS Listing ID 73073102
Sold Date 03/15/23
Bedrooms 3
Full Baths 3
HOA Fees $688/mo
HOA Y/N true
Year Built 2015
Annual Tax Amount $7,725
Tax Year 2023
Property Sub-Type Condominium
Property Description
Rare offering in prime locale with 2 garage spaces! This top floor corner unit, new in 2015, has 3 beds/3 baths + den, providing easy one-floor living with elevator access. 8ft. ceilings, gas fp, NEST thermostat, AC, Navien water heater, extra storage, enviable California closets & ample wall space for art. 5ft. windows welcome in amazing light. Granite/stainless kitchen (externally vented) features wine fridge & walk-in pantry/storage. Spacious living area fits large scale furniture & includes full-size dining space. Each bedroom is separately located & served by an en-suite or adjacent bath, creating optimal privacy for roommates, guests or work-from-home. Primary bedroom, bath, laundry & separate skylit den/office occupy an opposite wing for ultimate owners' space. Common compact gym & roof deck with skyline views. Solid HOA, 100% owner occupied & pet friendly. Across from vibrant Hood Park & close to Assembly, Whole Foods, Logan, & more. Shown by appointment.
Location
State MA
County Suffolk
Area Charlestown
Zoning 0102
Direction Next to Santander Bank & across from Hood Park & Tradesman Restaurant
Rooms
Basement N
Primary Bedroom Level Main
Dining Room Flooring - Hardwood, Open Floorplan, Recessed Lighting
Kitchen Flooring - Stone/Ceramic Tile, Countertops - Stone/Granite/Solid, Breakfast Bar / Nook, Open Floorplan, Recessed Lighting, Stainless Steel Appliances, Storage, Wine Chiller
Interior
Interior Features Den
Heating Forced Air, Natural Gas
Cooling Central Air
Flooring Tile, Carpet, Hardwood, Flooring - Wall to Wall Carpet
Fireplaces Number 1
Fireplaces Type Living Room
Appliance Range, Dishwasher, Disposal, Microwave, Refrigerator, Freezer, Washer, Dryer, Wine Refrigerator, ENERGY STAR Qualified Dryer, ENERGY STAR Qualified Washer, Tankless Water Heater, Utility Connections for Gas Range, Utility Connections for Electric Dryer
Laundry Main Level, Walk-in Storage, Fourth Floor, In Unit
Exterior
Garage Spaces 2.0
Community Features Public Transportation, Shopping, Medical Facility, Highway Access, House of Worship, Marina, T-Station, University
Utilities Available for Gas Range, for Electric Dryer
Roof Type Rubber
Garage Yes
Building
Story 1
Sewer Public Sewer
Water Public
Others
Pets Allowed Yes w/ Restrictions
Read Less
Want to know what your home might be worth? Contact us for a FREE valuation!

Our team is ready to help you sell your home for the highest possible price ASAP
Bought with Nancy Kueny • Gibson Sotheby's International Realty





