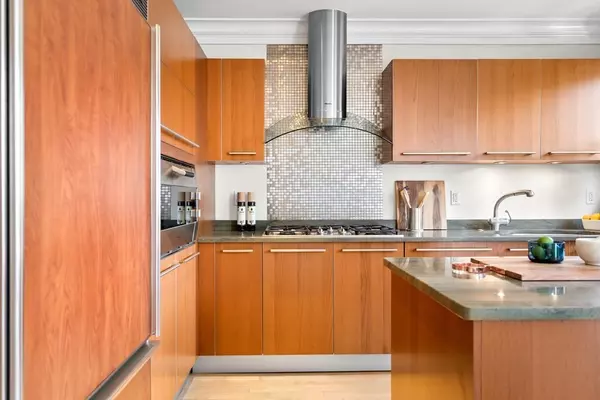$1,525,000
$1,550,000
1.6%For more information regarding the value of a property, please contact us for a free consultation.
192 West Springfield Street #PH Boston, MA 02118
2 Beds
1.5 Baths
1,386 SqFt
Key Details
Sold Price $1,525,000
Property Type Condo
Sub Type Condominium
Listing Status Sold
Purchase Type For Sale
Square Footage 1,386 sqft
Price per Sqft $1,100
MLS Listing ID 73071598
Sold Date 03/15/23
Bedrooms 2
Full Baths 1
Half Baths 1
HOA Fees $319/mo
HOA Y/N true
Year Built 1880
Annual Tax Amount $12,468
Tax Year 2023
Lot Size 1,306 Sqft
Acres 0.03
Property Sub-Type Condominium
Property Description
Sunlit penthouse duplex situated on a charming tree-lined street in South End. This fully renovated 2-bedroom,1.5-bathroom condo beautifully intertwines contemporary design and traditional character. The first level offers a generously-sized living room with a wood-burning fireplace and tree-top views, while the chef's kitchen features professional-grade Subzero, Miele, and Gaggenau appliances, cherry cabinets, and granite countertops. Two french doors lead from the dining room and kitchen to the private rear deck, ideal for entertaining. A half bath is conveniently located on this level. The second level offers 2 large bedrooms, including a king-sized primary with built-in closets, a sleek 3-piece bathroom with a skylight, and a laundry closet. A stunning floating staircase leads to the large private roof deck with uninterrupted views of the Boston skyline. Assigned parking for one car is included, plus private storage in the basement. Well-maintained 3-unit association with low fees.
Location
State MA
County Suffolk
Area South End
Zoning CD
Direction Between Columbus Ave and Tremont St
Rooms
Basement Y
Interior
Heating Forced Air
Cooling Central Air
Flooring Wood
Fireplaces Number 1
Appliance Range, Oven, Dishwasher, Disposal, Microwave, Refrigerator, Freezer, Washer, Dryer, Range Hood, Gas Water Heater, Utility Connections for Gas Range, Utility Connections for Gas Oven
Laundry In Unit
Exterior
Exterior Feature Balcony
Community Features Public Transportation, Shopping, Park, Medical Facility, Highway Access, House of Worship, T-Station
Utilities Available for Gas Range, for Gas Oven
View Y/N Yes
View City
Roof Type Rubber
Total Parking Spaces 1
Garage No
Building
Story 2
Sewer Public Sewer
Water Public
Others
Pets Allowed Yes w/ Restrictions
Read Less
Want to know what your home might be worth? Contact us for a FREE valuation!

Our team is ready to help you sell your home for the highest possible price ASAP
Bought with Alexandra Haueisen • Coldwell Banker Realty - Boston





