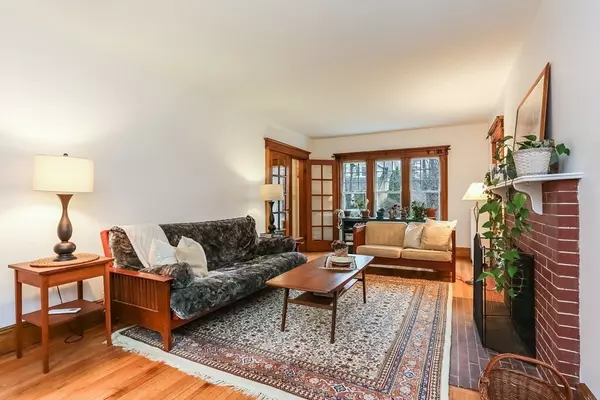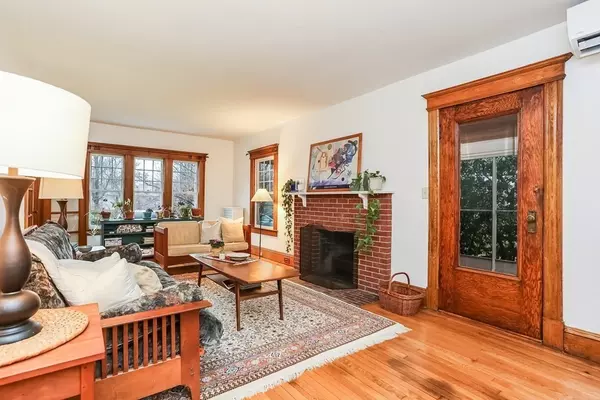$565,160
$524,900
7.7%For more information regarding the value of a property, please contact us for a free consultation.
56 Colton Place Longmeadow, MA 01106
4 Beds
2.5 Baths
2,511 SqFt
Key Details
Sold Price $565,160
Property Type Single Family Home
Sub Type Single Family Residence
Listing Status Sold
Purchase Type For Sale
Square Footage 2,511 sqft
Price per Sqft $225
MLS Listing ID 73073567
Sold Date 03/17/23
Style Colonial
Bedrooms 4
Full Baths 2
Half Baths 1
Year Built 1920
Annual Tax Amount $8,824
Tax Year 2023
Lot Size 0.690 Acres
Acres 0.69
Property Sub-Type Single Family Residence
Property Description
Warm inviting center hall colonial offers charm, millwork, great flow & gleaming hardwoods throughout sitting on deep lot. Front to back living room has fireplace w/wood mantel & French door leading to screened porch w/tongue & groove wood ceiling & new wood flooring overlooking large backyard. Dining room features custom built-in & leads through Butler's pantry to expansive kitchen/great room. Kitchen showcasing plenty of maple cabinetry w/crown molding, newer soapstone countertops, island & original slate dry sink is wide open to great room addition w/three walls of Pella windows & adjacent mudroom. Pella slider leads to newer Trex deck. 2nd floor features custom built-in cabinet for linens & toiletries, full bath & 3 bedrooms including generous primary suite featuring walk-in closet & renovated bath. 3rd floor houses 4th bedroom as well as nice storage in attic eave. Newer mechanicals, mini-splits, roof, exterior paint, windows & so much more make this home a pleasure to show.
Location
State MA
County Hampden
Zoning RA1
Direction Longmeadow Street to Longfellow Drive. Take first left onto Colton Place.
Rooms
Family Room Flooring - Hardwood, Cable Hookup, Exterior Access, Open Floorplan, Recessed Lighting, Slider
Basement Full, Interior Entry, Bulkhead, Unfinished
Primary Bedroom Level Second
Dining Room Closet/Cabinets - Custom Built, Flooring - Hardwood, Lighting - Overhead
Kitchen Ceiling Fan(s), Flooring - Hardwood, Dining Area, Pantry, Countertops - Stone/Granite/Solid, Kitchen Island, Open Floorplan, Recessed Lighting, Remodeled, Gas Stove, Lighting - Pendant
Interior
Heating Baseboard, Steam, Natural Gas
Cooling Ductless
Flooring Wood, Tile, Carpet, Hardwood
Fireplaces Number 1
Appliance Range, Dishwasher, Disposal, Refrigerator, Washer, Dryer, Range Hood, Gas Water Heater, Tankless Water Heater, Utility Connections for Gas Range, Utility Connections for Gas Dryer
Laundry Gas Dryer Hookup, Washer Hookup, In Basement
Exterior
Exterior Feature Rain Gutters
Garage Spaces 2.0
Community Features Public Transportation, Shopping, Pool, Tennis Court(s), Park, Walk/Jog Trails, Stable(s), Golf, Medical Facility, Bike Path, Conservation Area, Highway Access, House of Worship, Private School, Public School, University, Sidewalks
Utilities Available for Gas Range, for Gas Dryer, Washer Hookup
Roof Type Shingle
Total Parking Spaces 2
Garage Yes
Building
Lot Description Wooded, Gentle Sloping
Foundation Concrete Perimeter, Brick/Mortar
Sewer Public Sewer
Water Public
Architectural Style Colonial
Schools
Elementary Schools Center
Middle Schools Glenbrook
High Schools Longmeadow
Others
Senior Community false
Read Less
Want to know what your home might be worth? Contact us for a FREE valuation!

Our team is ready to help you sell your home for the highest possible price ASAP
Bought with The Suzanne White Team • William Raveis R.E. & Home Services





