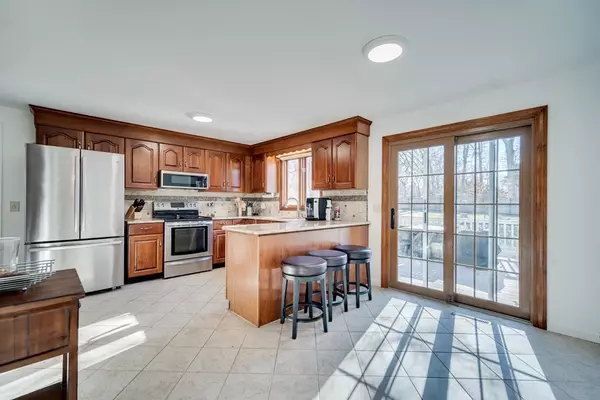$515,000
$479,000
7.5%For more information regarding the value of a property, please contact us for a free consultation.
75 Wolf Swamp Rd Longmeadow, MA 01106
3 Beds
2.5 Baths
2,738 SqFt
Key Details
Sold Price $515,000
Property Type Single Family Home
Sub Type Single Family Residence
Listing Status Sold
Purchase Type For Sale
Square Footage 2,738 sqft
Price per Sqft $188
MLS Listing ID 73070469
Sold Date 03/17/23
Style Colonial
Bedrooms 3
Full Baths 2
Half Baths 1
HOA Y/N false
Year Built 1986
Annual Tax Amount $8,614
Tax Year 2022
Lot Size 0.470 Acres
Acres 0.47
Property Sub-Type Single Family Residence
Property Description
IF YOU MISSED OUT THE FIRST TIME, HERE IS YOUR 2ND CHANCE!! Stunning park like grounds welcome you to this Gorgeous Updated Colonial. The first level offers an updated eat in kitchen with an abundance of Beautiful cabinets, granite counters, stainless appliances, slider access to a trek deck and a fenced in back yard. Open to the kitchen you will find a Lovely dining room and a spacious Family Room with cathedral ceiling, skylight, fireplace/pellet stove and access to garage and mud hall, which has access to back yard. Completing the first level you will find a spacious window filled Living Room an updated half bath with laundry. The impressive flow continues as you make your way to the 2nd level where you will find 3 spacious bedrooms, all with walk in closets and 2 spa like baths. The lower level offers a spacious open rec room with wet bar. Other features include wood floors throughout, stunning new staircase with iron spindles, oversize 2 car garage, aluminum front fencing and AC.
Location
State MA
County Hampden
Zoning RA1
Direction Shaker to WolfSwamp Rd
Rooms
Family Room Bathroom - Half, Wood / Coal / Pellet Stove, Skylight, Flooring - Hardwood, Exterior Access
Basement Partially Finished, Bulkhead
Primary Bedroom Level Second
Dining Room Flooring - Hardwood
Kitchen Flooring - Stone/Ceramic Tile, Countertops - Stone/Granite/Solid, Countertops - Upgraded, Remodeled, Slider, Stainless Steel Appliances
Interior
Interior Features Play Room
Heating Forced Air, Electric Baseboard, Natural Gas
Cooling Central Air
Flooring Wood, Tile, Flooring - Wall to Wall Carpet
Fireplaces Number 1
Fireplaces Type Family Room
Appliance Range, Dishwasher, Microwave, Refrigerator, Washer, Dryer, Gas Water Heater, Utility Connections for Electric Range
Laundry Bathroom - Half, Flooring - Stone/Ceramic Tile, First Floor
Exterior
Exterior Feature Rain Gutters, Professional Landscaping, Sprinkler System
Garage Spaces 2.0
Fence Fenced/Enclosed, Fenced
Community Features Public Transportation, Shopping, Pool, Tennis Court(s), Park, Golf, Medical Facility, Highway Access, House of Worship, Private School, Public School, University
Utilities Available for Electric Range
Roof Type Shingle
Total Parking Spaces 4
Garage Yes
Building
Foundation Concrete Perimeter
Sewer Public Sewer
Water Public
Architectural Style Colonial
Schools
Elementary Schools Wolfswamp
Middle Schools Glenbrook
High Schools Lhs
Read Less
Want to know what your home might be worth? Contact us for a FREE valuation!

Our team is ready to help you sell your home for the highest possible price ASAP
Bought with Brandy Lenzen • Jones Group REALTORS®





