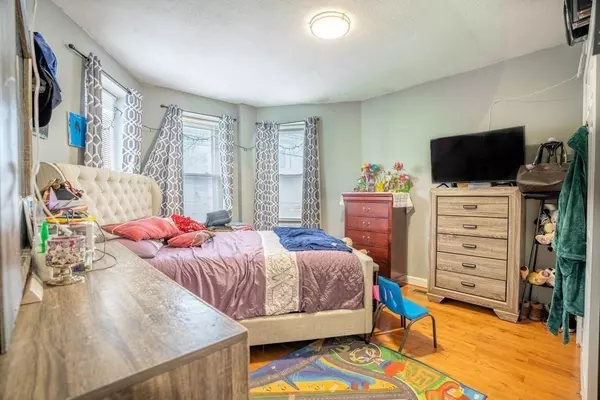$1,235,000
$1,299,000
4.9%For more information regarding the value of a property, please contact us for a free consultation.
12 Whitby St Boston, MA 02128
9 Beds
3 Baths
3,522 SqFt
Key Details
Sold Price $1,235,000
Property Type Multi-Family
Sub Type 3 Family
Listing Status Sold
Purchase Type For Sale
Square Footage 3,522 sqft
Price per Sqft $350
MLS Listing ID 73074158
Sold Date 03/17/23
Bedrooms 9
Full Baths 3
Year Built 1918
Annual Tax Amount $12,625
Tax Year 2022
Lot Size 3,049 Sqft
Acres 0.07
Property Sub-Type 3 Family
Property Description
A one-of-a-kind, a completely detach oversize brick three family building located on a dead-end way, just steps away from the historic constitution beach and the recently renovated orient heights train station. this pristine turnkey property includes three efficient 3 beds, 1 bath units with in-building laundry, new heating systems, tankless Naviens, stainless steel appliances, gas ranges, some granite countertops, hardwood floors, ample closets, off-street parking for one vehicle, each unit with its own back deck and a beautiful back yard. This amazing property has been recently renovated throughout; all Units are separately metered gas & electric. additional storage in the huge basement. Live or invest this one has an endless potential, steps away from the beach and the T Blue Line, this property has it all, location, a beautiful curve appeal and it is in great conditions. close to restaurants, bars, walking trails and shops. Easy access to the Ted Williams and Sumner tunnel.
Location
State MA
County Suffolk
Area East Boston'S Orient Heights
Zoning R3
Direction GPS
Rooms
Basement Full, Unfinished
Interior
Interior Features Unit 1(High Speed Internet Hookup, Bathroom With Tub, Internet Available - Fiber-Optic), Unit 2(Bathroom With Tub, Internet Available - Fiber-Optic), Unit 3(Bathroom With Tub, Internet Available - Fiber-Optic), Unit 1 Rooms(Living Room, Kitchen), Unit 2 Rooms(Living Room, Kitchen), Unit 3 Rooms(Living Room, Kitchen)
Heating Unit 1(Forced Air, Gas), Unit 2(Hot Water Baseboard, Gas, Individual, Unit Control), Unit 3(Hot Water Baseboard, Gas)
Cooling Unit 1(Central Air, Unit Control)
Flooring Tile, Hardwood, Unit 1(undefined), Unit 2(Tile Floor, Hardwood Floors, Wood Flooring), Unit 3(Tile Floor, Hardwood Floors, Wood Flooring)
Appliance Unit 1(Range, Microwave, Refrigerator), Unit 2(Range, Microwave, Refrigerator), Unit 3(Range, Microwave, Refrigerator), Gas Water Heater, Tankless Water Heater, Utility Connections for Gas Range
Exterior
Exterior Feature Rain Gutters
Fence Fenced
Community Features Public Transportation, Shopping, Park, Walk/Jog Trails, Medical Facility, Laundromat, Bike Path, Highway Access, Marina, Private School, Public School, T-Station, Sidewalks
Utilities Available for Gas Range
Waterfront Description Beach Front, Bay, Harbor, Ocean, Direct Access, Walk to, 3/10 to 1/2 Mile To Beach, Beach Ownership(Public)
Total Parking Spaces 1
Garage No
Building
Story 6
Foundation Block, Stone
Sewer Public Sewer
Water Public
Read Less
Want to know what your home might be worth? Contact us for a FREE valuation!

Our team is ready to help you sell your home for the highest possible price ASAP
Bought with William Figueroa • United Brokers





