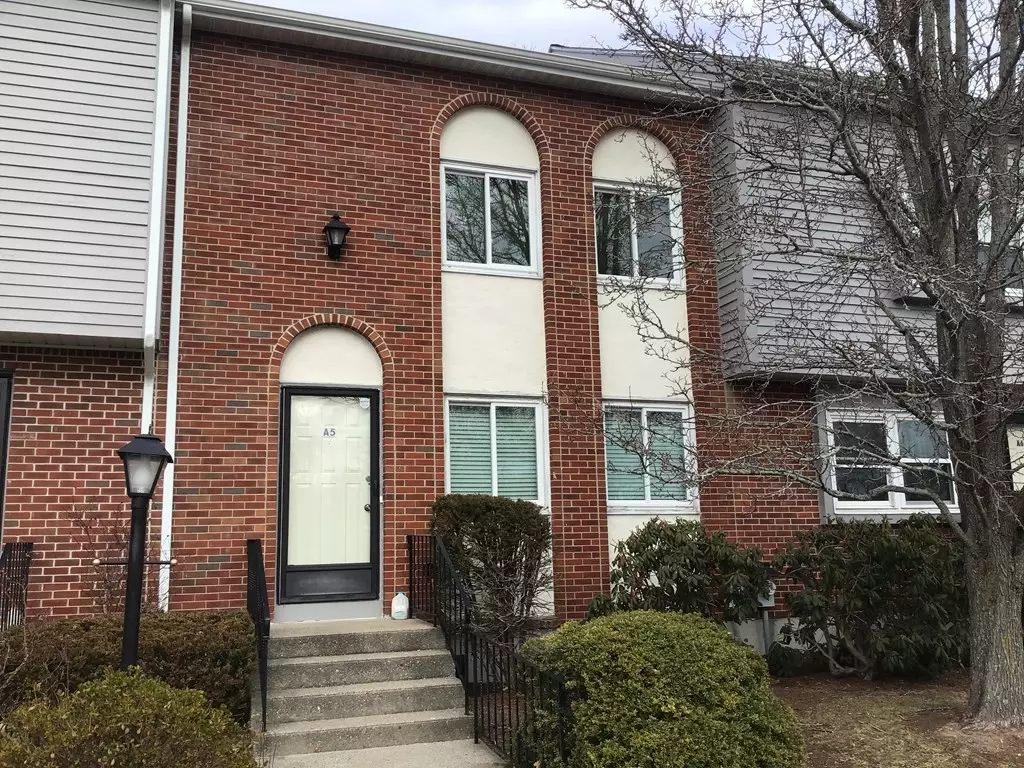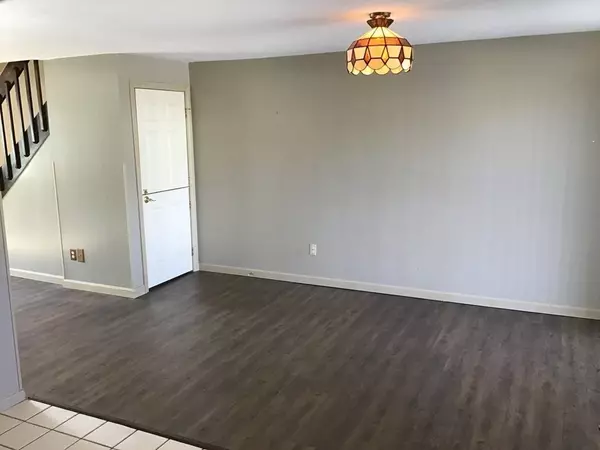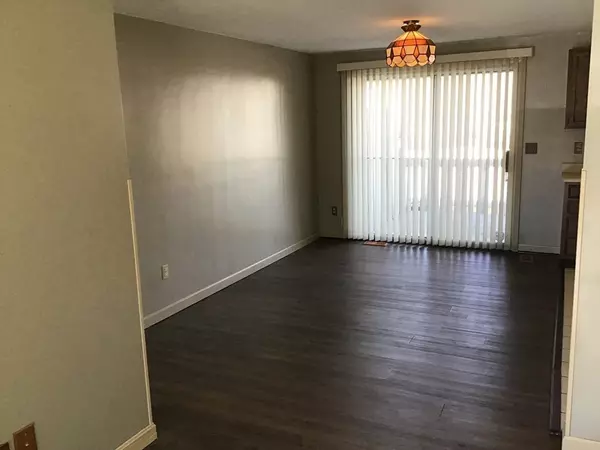$368,000
$325,000
13.2%For more information regarding the value of a property, please contact us for a free consultation.
560 Bedford St #A5 Abington, MA 02351
3 Beds
1.5 Baths
2,037 SqFt
Key Details
Sold Price $368,000
Property Type Condo
Sub Type Condominium
Listing Status Sold
Purchase Type For Sale
Square Footage 2,037 sqft
Price per Sqft $180
MLS Listing ID 73079758
Sold Date 03/20/23
Bedrooms 3
Full Baths 1
Half Baths 1
HOA Fees $275/mo
HOA Y/N true
Year Built 1985
Annual Tax Amount $4,651
Tax Year 2023
Property Description
Four levels of finished living space await your own personal touches. The first floor offers a large living room, kitchen, and dining area with sliders to a private deck, and a 1/2 bath. The second level has 1 full bath with a laundry room, a Main Bedroom with tons of closet space, and a private entrance to the full bath. A second large bedroom on this level is sun-drenched with a walk-in closet. Stairway access to the 3rd level Bonus room is sky lit with an unbelievable amount of closet and storage space. This would make a great Master Suite, office, workout room, or even an entertainment-sized family room. The possibilities are endless. A partially finished lower level can be used for unlimited opportunities as well. Two deeded parking spots are right in front of this unit. It's the best VALUE in Abington. So why rent when you can OWN and build equity? AN OFFER DEADLINE IS SET FOR THE HIGHEST AND BEST OFFERS DUE BY MONDAY 2/20/23 @ 5 PM, PLEASE MAKE THE OFFER GOOD UNTIL TUESDAY @ 5.
Location
State MA
County Plymouth
Zoning RES
Direction Bedford St. is Route 18 in Abington. Directly across the street from Seoane Garden Center.
Rooms
Basement Y
Primary Bedroom Level Second
Interior
Interior Features Entry Hall, Center Hall, Internet Available - Unknown
Heating Forced Air, Electric
Cooling Central Air
Flooring Tile, Carpet, Laminate
Appliance Range, Dishwasher, Disposal, Refrigerator, Washer, Dryer, Range Hood, Electric Water Heater, Utility Connections for Electric Range, Utility Connections for Electric Dryer
Laundry Second Floor, In Unit
Exterior
Community Features Public Transportation, Shopping, Tennis Court(s), Park, Walk/Jog Trails, Golf, Medical Facility, Conservation Area, House of Worship, Public School, T-Station
Utilities Available for Electric Range, for Electric Dryer
Total Parking Spaces 2
Garage No
Building
Story 3
Sewer Public Sewer
Water Public
Others
Pets Allowed Yes w/ Restrictions
Senior Community false
Read Less
Want to know what your home might be worth? Contact us for a FREE valuation!

Our team is ready to help you sell your home for the highest possible price ASAP
Bought with Darlene Hadfield • Coldwell Banker Realty - Hingham






