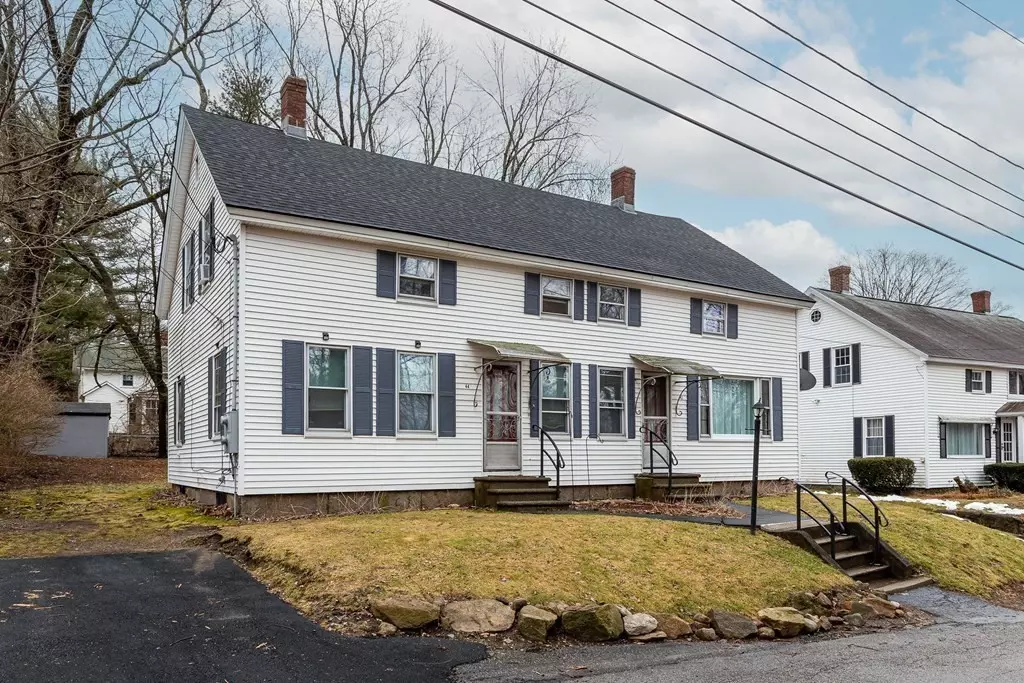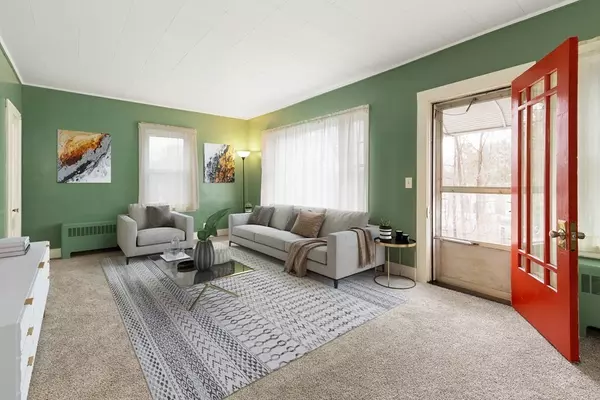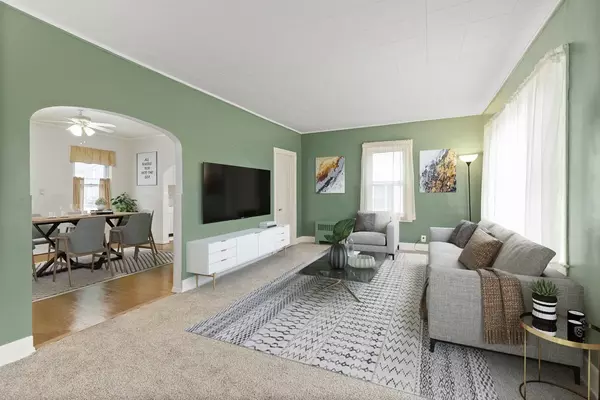$400,000
$369,000
8.4%For more information regarding the value of a property, please contact us for a free consultation.
42-44 Upton Street Northbridge, MA 01534
6 Beds
2 Baths
2,138 SqFt
Key Details
Sold Price $400,000
Property Type Multi-Family
Sub Type Duplex
Listing Status Sold
Purchase Type For Sale
Square Footage 2,138 sqft
Price per Sqft $187
MLS Listing ID 73078523
Sold Date 03/22/23
Bedrooms 6
Full Baths 2
Year Built 1912
Annual Tax Amount $3,270
Tax Year 2022
Lot Size 9,147 Sqft
Acres 0.21
Property Description
Looking for a fantastic investment??? Welcome to this wonderful duplex in charming downtown Northbridge. This is the perfect opportunity for an investor looking for a great ROI or a homeowner looking for a turn-key home and a tenant to help offset costs. Each unit features spacious rooms with plenty of natural light, a large living room, functional kitchen with hardwood floors, 3 bedrooms, and an updated bath. This lovely duplex also has maintenance free vinyl, new roof (2019), newly paved driveways (2022), newer windows (2011), updated electrical (2011), additional insulation between units, large backyard, and a super quiet dead-end street. Showings are limited because one unit is occupied by tenant. Please view this spectacular opportunity at the Open Houses this Saturday & Sunday from 11-2, you won't be disappointed!!!
Location
State MA
County Worcester
Zoning R3
Direction Providence Road to Upton Street
Rooms
Basement Full, Interior Entry, Sump Pump, Concrete, Unfinished
Interior
Interior Features Unit 1(Ceiling Fans, Bathroom with Shower Stall, Internet Available - Unknown), Unit 2(Ceiling Fans, Bathroom with Shower Stall, Internet Available - Unknown), Unit 1 Rooms(Living Room, Kitchen, Mudroom), Unit 2 Rooms(Living Room, Kitchen, Mudroom, Office/Den)
Heating Unit 1(Steam, Oil), Unit 2(Steam, Oil)
Cooling Unit 1(None), Unit 2(None)
Flooring Vinyl, Carpet, Hardwood, Unit 1(undefined), Unit 2(Wall to Wall Carpet)
Appliance Oil Water Heater, Utility Connections for Electric Range, Utility Connections for Electric Dryer
Laundry Washer Hookup, Unit 1(Washer & Dryer Hookup)
Exterior
Exterior Feature Storage
Community Features Public Transportation, Shopping, Park
Utilities Available for Electric Range, for Electric Dryer, Washer Hookup
Waterfront false
Roof Type Shingle
Total Parking Spaces 3
Garage No
Building
Story 4
Foundation Stone
Sewer Public Sewer
Water Public, Individual Meter
Read Less
Want to know what your home might be worth? Contact us for a FREE valuation!

Our team is ready to help you sell your home for the highest possible price ASAP
Bought with Trinity Group • Mega Realty Services






