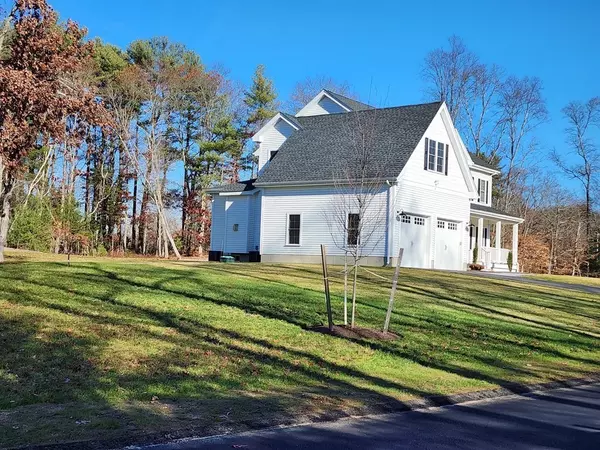$840,000
$849,900
1.2%For more information regarding the value of a property, please contact us for a free consultation.
6 Blue Heron Dr Rehoboth, MA 02769
4 Beds
2.5 Baths
2,900 SqFt
Key Details
Sold Price $840,000
Property Type Single Family Home
Sub Type Single Family Residence
Listing Status Sold
Purchase Type For Sale
Square Footage 2,900 sqft
Price per Sqft $289
Subdivision North Rehoboth
MLS Listing ID 73062711
Sold Date 03/23/23
Style Colonial
Bedrooms 4
Full Baths 2
Half Baths 1
HOA Y/N false
Year Built 2021
Annual Tax Amount $7,088
Tax Year 2022
Lot Size 2.550 Acres
Acres 2.55
Property Description
Welcome to Blue Heron Estates! This almost brand new (2021) sun filled south facing Colonial with extras & multiple upgrades throughout is perfectly set on this flagship 2.55 acre lot with WIFI irrigation in this new 9 home sub-division in N Rehoboth This 10 Room Colonial with 9' ceilings features a front porch that stretches across the entire front of the house. Solid hardwood flooring runs throughout the 1st floor, stairway, 2nd floor hallway and master suite. There is extensive use of decorative molding and the dining room also offers a beautiful coffered ceiling. The fully applianced kitchen with spacious dining area that opens up to the fireplaced living room features a center island w/seating for 4,tiled back splash and pantry.The primary suite with walk-in closet includes a bathroom with double vanity and tiled shower with frameless glass enclosure.There are 2 offices. 1500' of additional living space is possible in the walk-up attic and unfinished area over the garage.
Location
State MA
County Bristol
Area North Rehoboth
Zoning R
Direction Tremont St to Smith St to 6 Blue Heron Dr at corner of Smith
Rooms
Family Room Flooring - Hardwood, Balcony / Deck, Cable Hookup, Deck - Exterior, Open Floorplan, Lighting - Overhead
Primary Bedroom Level Second
Dining Room Coffered Ceiling(s), Chair Rail, Wainscoting, Lighting - Overhead, Crown Molding
Kitchen Flooring - Wood, Dining Area, Pantry, Countertops - Stone/Granite/Solid, Countertops - Upgraded, Kitchen Island, Exterior Access, Gas Stove, Lighting - Overhead
Interior
Interior Features Ceiling Fan(s), Wainscoting, Lighting - Overhead, Crown Molding, Entrance Foyer, Office
Heating Central, Propane
Cooling Central Air
Flooring Tile, Carpet, Hardwood
Fireplaces Number 1
Fireplaces Type Family Room
Appliance Range, Dishwasher, Microwave, Refrigerator, Water Treatment, Range Hood, Propane Water Heater, Tankless Water Heater, Utility Connections for Gas Range
Laundry Main Level, First Floor, Washer Hookup
Exterior
Exterior Feature Rain Gutters, Sprinkler System
Garage Spaces 2.0
Community Features Walk/Jog Trails, Highway Access, T-Station
Utilities Available for Gas Range, Washer Hookup
Waterfront false
Roof Type Shingle
Total Parking Spaces 4
Garage Yes
Building
Lot Description Cul-De-Sac, Corner Lot, Cleared, Gentle Sloping, Level
Foundation Concrete Perimeter
Sewer Private Sewer
Water Private
Others
Senior Community false
Read Less
Want to know what your home might be worth? Contact us for a FREE valuation!

Our team is ready to help you sell your home for the highest possible price ASAP
Bought with Marina Korenblyum • Redfin Corp.






