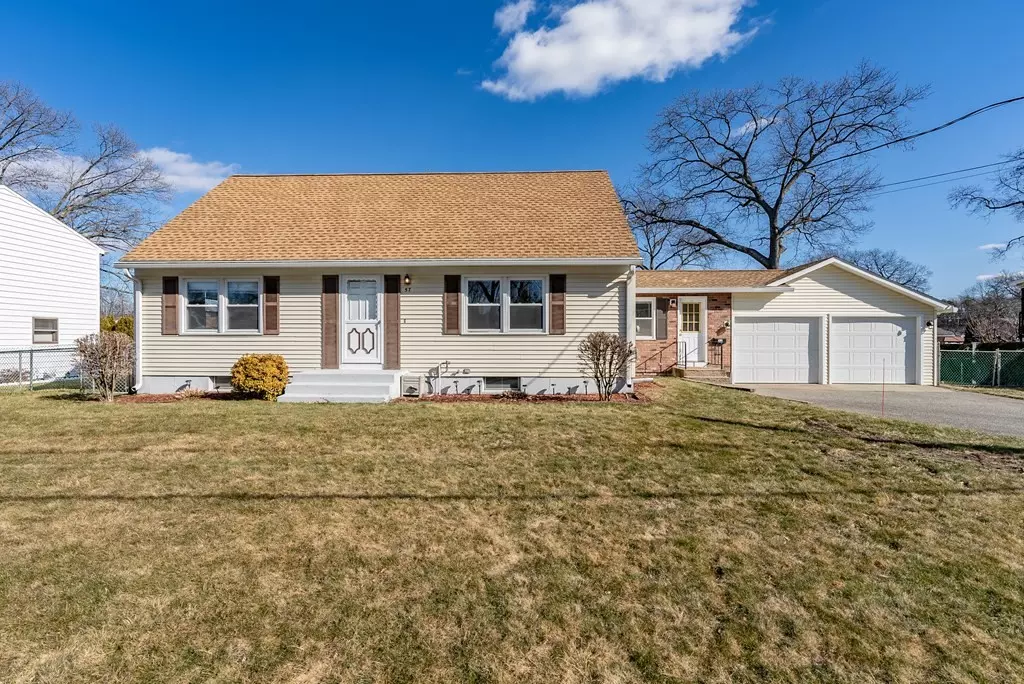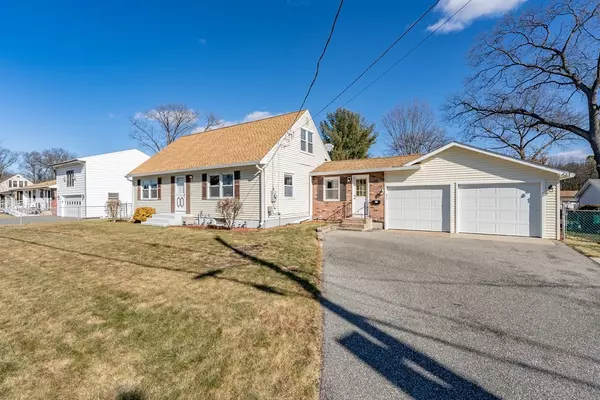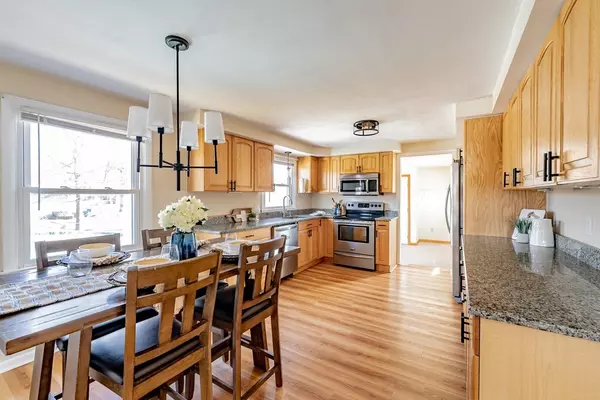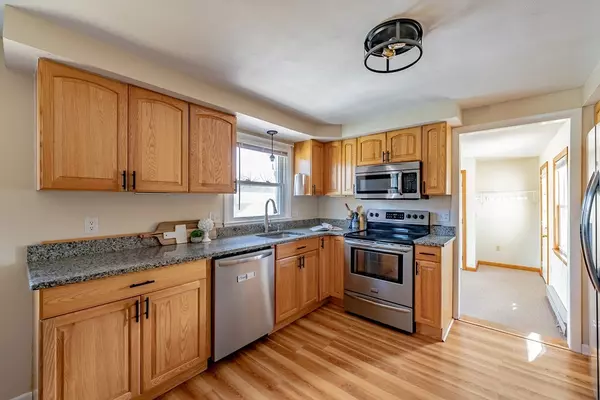$350,000
$329,900
6.1%For more information regarding the value of a property, please contact us for a free consultation.
57 Bostwick Lane Chicopee, MA 01020
4 Beds
1.5 Baths
1,852 SqFt
Key Details
Sold Price $350,000
Property Type Single Family Home
Sub Type Single Family Residence
Listing Status Sold
Purchase Type For Sale
Square Footage 1,852 sqft
Price per Sqft $188
MLS Listing ID 73077765
Sold Date 03/24/23
Style Cape
Bedrooms 4
Full Baths 1
Half Baths 1
Year Built 1965
Annual Tax Amount $3,957
Tax Year 2023
Lot Size 10,890 Sqft
Acres 0.25
Property Sub-Type Single Family Residence
Property Description
Expect to be impressed! This immaculate 4 bedroom cape is perfectly situated in a fabulous neighborhood setting while also offering quick access to major roadways for a convenient commute! Enter through the two car garage, kick off your shoes and hang your coat in the mudroom that features sliding glass doors leading to a custom-built Trex deck. Enjoy sunny days by the pool and cool nights relaxing in the hot tub. The fully-fenced, flat backyard is perfect for pets and for entertaining guests! Inside, you'll enjoy a renovated kitchen with ample cabinet space, beautiful granite countertops and stainless steel appliances. The first floor offers two bedrooms, a full bath, and living room with gorgeous hardwood flooring. The second floor features two additional bedrooms and a spacious half bath. The partially finished basement offers two bonus rooms, perfect for a gym area, home office or game room. ***HIGHEST & BEST BY 12:30 PM 2/13***
Location
State MA
County Hampden
Zoning RES
Direction Westover Rd. to Casey Dr. to Bostwick Ln
Rooms
Family Room Flooring - Wood
Basement Full, Partially Finished, Bulkhead, Concrete
Primary Bedroom Level First
Dining Room Flooring - Laminate
Kitchen Flooring - Vinyl, Dining Area, Countertops - Stone/Granite/Solid, Cabinets - Upgraded, Remodeled, Stainless Steel Appliances
Interior
Heating Electric Baseboard, Radiant, Electric
Cooling Window Unit(s)
Flooring Wood, Carpet
Appliance Range, Dishwasher, Refrigerator, Washer, Dryer, Electric Water Heater, Utility Connections for Electric Range
Laundry Electric Dryer Hookup, Laundry Chute, Washer Hookup, In Basement
Exterior
Exterior Feature Rain Gutters, Storage, Sprinkler System
Garage Spaces 2.0
Fence Fenced/Enclosed, Fenced
Pool Above Ground
Community Features Public Transportation, Shopping, Pool, Tennis Court(s), Park, Walk/Jog Trails, Golf, Medical Facility, Laundromat, Bike Path, Highway Access, House of Worship, Private School, Public School, University
Utilities Available for Electric Range
Roof Type Shingle
Total Parking Spaces 4
Garage Yes
Private Pool true
Building
Lot Description Level
Foundation Concrete Perimeter
Sewer Public Sewer
Water Public
Architectural Style Cape
Read Less
Want to know what your home might be worth? Contact us for a FREE valuation!

Our team is ready to help you sell your home for the highest possible price ASAP
Bought with Meghan Brown • Park Square Realty





