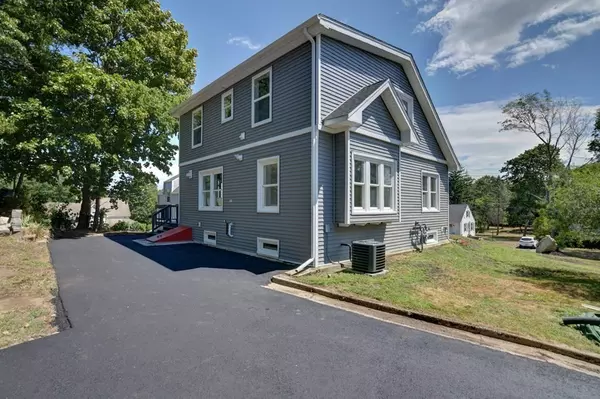$550,000
$554,900
0.9%For more information regarding the value of a property, please contact us for a free consultation.
71 Bates Street Abington, MA 02351
3 Beds
2 Baths
1,641 SqFt
Key Details
Sold Price $550,000
Property Type Single Family Home
Sub Type Single Family Residence
Listing Status Sold
Purchase Type For Sale
Square Footage 1,641 sqft
Price per Sqft $335
MLS Listing ID 73070784
Sold Date 03/23/23
Style Colonial
Bedrooms 3
Full Baths 2
HOA Y/N false
Year Built 1930
Annual Tax Amount $6,189
Tax Year 2023
Lot Size 9,583 Sqft
Acres 0.22
Property Description
Nestled prominently amongst the flora, this fully renovated three-bedroom home is set to impress. Improvements include new roof, siding, HVAC, plumbing and 200 AMP electric. This home keeps it classic, yet has many innovative, modern touches throughout. The kitchen is light and bright with white cabinetry, and new stainless steel appliances. A unique and functional focal point is the center island, which offers both seating and storage. There is a grand living room with window seat, and distinctive wood accents; there is also a room that could be used as an office space, with abundant natural sunlight. The primary bedroom is located on the first floor and has use of an exquisitely designed bathroom. Two more generously sized bedrooms and a full bath/laundry are located on the second level. Conveniently located near shopping, restaurants, public transportation and all the amenities.
Location
State MA
County Plymouth
Zoning Res
Direction RT 18 South to Bates Street on left, Route 139 To Route 18 South to Bates Street first left.
Rooms
Basement Full, Bulkhead, Concrete, Unfinished
Primary Bedroom Level First
Dining Room Flooring - Hardwood, Recessed Lighting
Kitchen Flooring - Hardwood, Balcony / Deck, Countertops - Stone/Granite/Solid, Kitchen Island, Recessed Lighting, Stainless Steel Appliances
Interior
Interior Features Office
Heating Forced Air, Natural Gas
Cooling Central Air
Flooring Tile, Hardwood, Flooring - Hardwood
Appliance Range, Dishwasher, Refrigerator, Electric Water Heater, Utility Connections for Gas Range, Utility Connections for Electric Dryer
Laundry Electric Dryer Hookup, Washer Hookup, Second Floor
Exterior
Community Features Public Transportation, Shopping, Park, Golf, Medical Facility, Laundromat, Conservation Area, Highway Access, House of Worship, Public School, T-Station
Utilities Available for Gas Range, for Electric Dryer, Washer Hookup
Roof Type Shingle
Total Parking Spaces 4
Garage No
Building
Lot Description Easements, Sloped
Foundation Stone
Sewer Public Sewer
Water Public
Others
Senior Community false
Acceptable Financing Contract
Listing Terms Contract
Read Less
Want to know what your home might be worth? Contact us for a FREE valuation!

Our team is ready to help you sell your home for the highest possible price ASAP
Bought with Vijaya Bhaskar Yelchuru • StartPoint Realty






