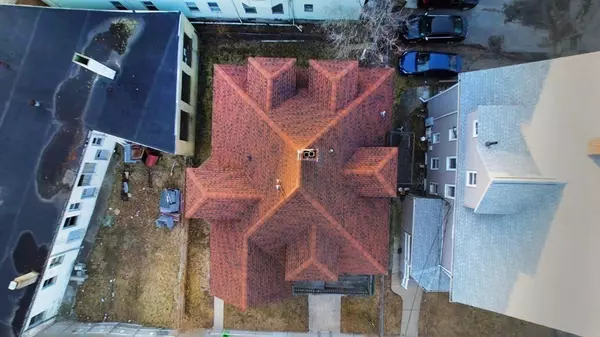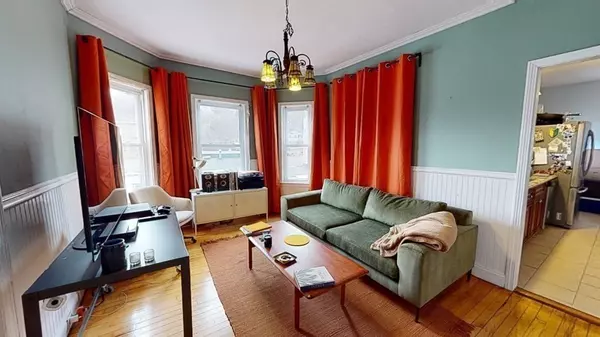$980,000
$924,900
6.0%For more information regarding the value of a property, please contact us for a free consultation.
8-10 Fairbanks Boston, MA 02135
6 Beds
3 Baths
3,033 SqFt
Key Details
Sold Price $980,000
Property Type Multi-Family
Sub Type Multi Family
Listing Status Sold
Purchase Type For Sale
Square Footage 3,033 sqft
Price per Sqft $323
MLS Listing ID 73079552
Sold Date 03/20/23
Bedrooms 6
Full Baths 3
Year Built 1910
Annual Tax Amount $9,129
Tax Year 2022
Lot Size 4,791 Sqft
Acres 0.11
Property Sub-Type Multi Family
Property Description
2 Family for sale in the heart of Oak Square.Unit 1 3 Bedroom, one bath; Unit 2 second floor 3 bed 1 bath, 3rd floor bonus room with full bath. Fenced yard. Convenient to public transportation including Express bus to Boston. Easy access to downtown Boston and Mass Pike. New architectural 30-year shingles in 2015. Vinyl siding is in good condition. Second-floor kitchen and bathrooms updated 2010. Coin-op laundry in basement. OH 2/18/23 Sat 12pm-2pm, 2/19/23 SunSun 12pm-2pm
Location
State MA
County Suffolk
Zoning r2
Direction GOOLE MAP: WASHINGTON ST TURN ON TO FAIRBANKS
Rooms
Basement Full, Walk-Out Access, Interior Entry, Bulkhead, Unfinished
Interior
Interior Features Unit 1(Crown Molding, Bathroom with Shower Stall), Unit 2(Ceiling Fans, Crown Molding, Upgraded Countertops, Bathroom With Tub & Shower), Unit 1 Rooms(Kitchen, Family Room, Office/Den), Unit 2 Rooms(Living Room, Dining Room, Living RM/Dining RM Combo)
Heating Unit 1(Oil), Unit 2(Oil)
Flooring Tile, Hardwood, Unit 1(undefined), Unit 2(Tile Floor, Hardwood Floors)
Appliance Washer, Dryer, Unit 1(Range, Disposal, Refrigerator), Unit 2(Dishwasher, Disposal, Refrigerator, Vent Hood), Gas Water Heater, Utility Connections for Gas Range, Utility Connections for Gas Oven, Utility Connections Varies per Unit
Exterior
Exterior Feature Garden, Unit 1 Balcony/Deck, Unit 2 Balcony/Deck
Fence Fenced/Enclosed, Fenced
Community Features Public Transportation, Shopping, Tennis Court(s), Park, Golf, Medical Facility, Laundromat, Bike Path, Conservation Area, Highway Access, House of Worship, Public School, T-Station, University
Utilities Available for Gas Range, for Gas Oven, Varies per Unit
Garage No
Building
Lot Description Level
Story 3
Foundation Stone
Sewer Public Sewer
Water Public
Others
Senior Community false
Read Less
Want to know what your home might be worth? Contact us for a FREE valuation!

Our team is ready to help you sell your home for the highest possible price ASAP
Bought with Team Lillian Montalto • Lillian Montalto Signature Properties





