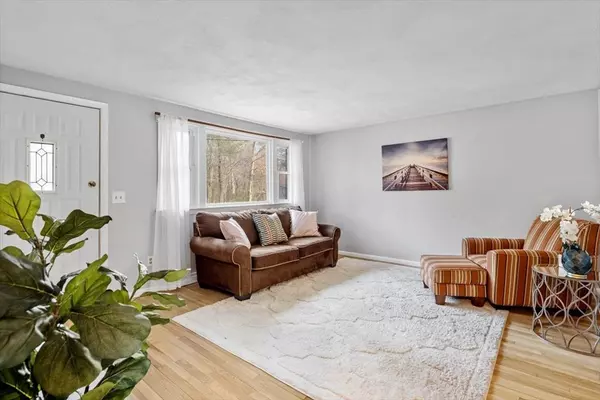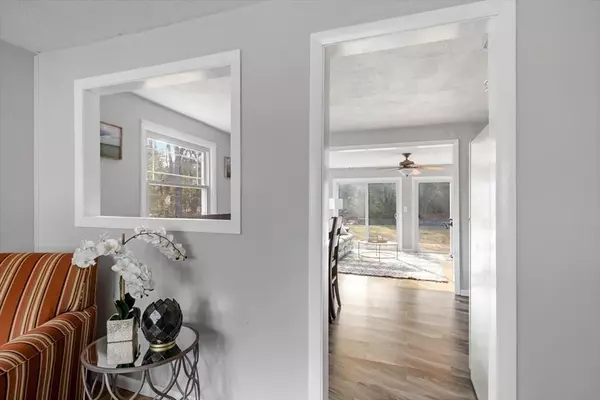$449,000
$439,900
2.1%For more information regarding the value of a property, please contact us for a free consultation.
6 School Street Kingston, MA 02364
3 Beds
1 Bath
1,164 SqFt
Key Details
Sold Price $449,000
Property Type Single Family Home
Sub Type Single Family Residence
Listing Status Sold
Purchase Type For Sale
Square Footage 1,164 sqft
Price per Sqft $385
MLS Listing ID 73081687
Sold Date 03/30/23
Style Ranch
Bedrooms 3
Full Baths 1
HOA Y/N false
Year Built 1966
Annual Tax Amount $5,865
Tax Year 2023
Lot Size 0.860 Acres
Acres 0.86
Property Sub-Type Single Family Residence
Property Description
This bright single family ranch style home is perfect for 1st time home buyers, downsizers or those looking for 1 level living. This home features 3 bedrooms, 1 full bath, living room, kitchen/dining room that opens up to a bright family room with sliders out to a wrap around deck that overlooks the flat landscaped yard and woods. A great setting for entertaining & family get togethers. Other features include Central A/C, wired for full house generator, economical gas heat, updated electric, roof 10+- years, newer gutters & chimney cap, large storage shed, full basement with expansion potential. The residential side street location is down the street form SLRJHS & SLRHS. Just 5 minutes from Kingston's commuter rail, close to The Kingston Collection Mall, other shopping areas, Movie Theater, Indian Pond C.C., Route 3, Duxbury beach and downtown Plymouth.
Location
State MA
County Plymouth
Area Silver Lake
Zoning RES A
Direction Rt.27/ Pembroke Street, Right on School Street. #6 is on the left.
Rooms
Family Room Ceiling Fan(s), Flooring - Laminate, Deck - Exterior, Slider
Basement Full, Bulkhead
Primary Bedroom Level First
Dining Room Flooring - Laminate
Kitchen Flooring - Vinyl, Gas Stove
Interior
Heating Forced Air, Natural Gas
Cooling Central Air
Flooring Hardwood, Wood Laminate
Appliance Range, Refrigerator, Washer, Dryer, Gas Water Heater, Utility Connections for Gas Range
Laundry In Basement
Exterior
Exterior Feature Rain Gutters, Storage
Community Features Public Transportation, Shopping, Pool, Park, Walk/Jog Trails, Golf, Bike Path, Conservation Area, Highway Access, House of Worship, Public School
Utilities Available for Gas Range
Roof Type Shingle
Total Parking Spaces 6
Garage No
Building
Lot Description Level
Foundation Concrete Perimeter
Sewer Private Sewer
Water Public
Architectural Style Ranch
Schools
Elementary Schools Kes/Kis
Middle Schools Slrms
High Schools Slrhs
Others
Acceptable Financing Contract
Listing Terms Contract
Read Less
Want to know what your home might be worth? Contact us for a FREE valuation!

Our team is ready to help you sell your home for the highest possible price ASAP
Bought with Shauna Fanning • Lamacchia Realty, Inc.





