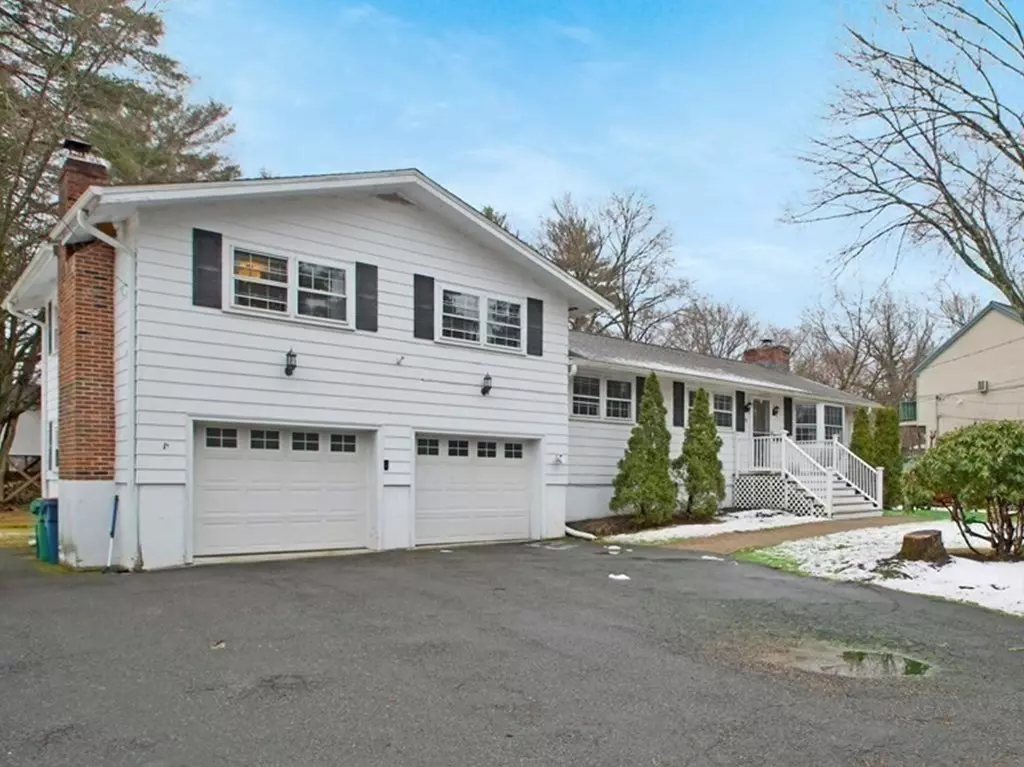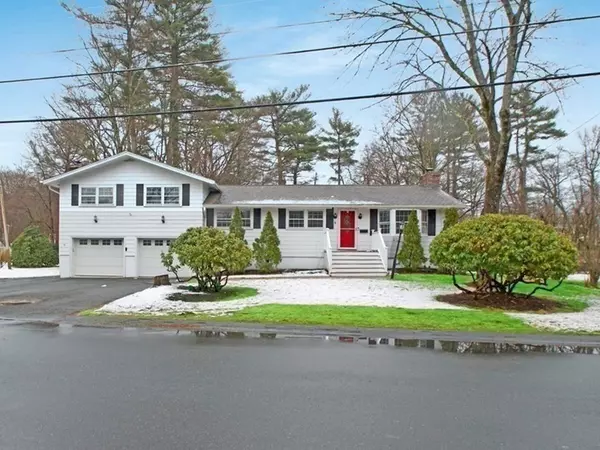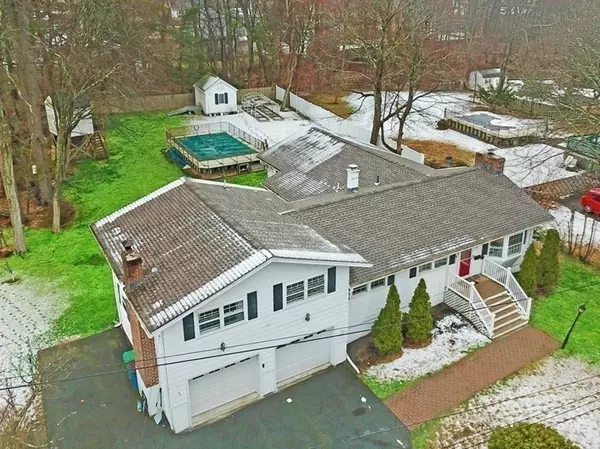$850,000
$799,000
6.4%For more information regarding the value of a property, please contact us for a free consultation.
9 Nelson Rd Burlington, MA 01803
6 Beds
3 Baths
3,827 SqFt
Key Details
Sold Price $850,000
Property Type Single Family Home
Sub Type Single Family Residence
Listing Status Sold
Purchase Type For Sale
Square Footage 3,827 sqft
Price per Sqft $222
MLS Listing ID 73081605
Sold Date 03/30/23
Bedrooms 6
Full Baths 3
Year Built 1955
Annual Tax Amount $6,467
Tax Year 2022
Lot Size 0.630 Acres
Acres 0.63
Property Sub-Type Single Family Residence
Property Description
This spacious 6-bedroom, 3-full bathroom home is so close to the heart of Burlington yet located in a neighborhood setting. Main level features an open living / dining room with fireplace, vaulted ceilings. Kitchen features a breakfast bar, double oven, and space for additional dining or seating area. Just a few steps up to the newly updated Main Bedroom Suite with full bathroom and fireplace. Laundry Room / Pantry, 4 additional bedrooms, and full bathroom round out the first floor. Fully finished lower level with in-law potential offers 2 rooms, open dining / kitchen, pantry, laundry room, and full bathroom. Partially fenced backyard perfect for entertaining with above-ground pool, perennial gardens, tree house, greenhouse and shed with electricity and heat. Central Air and Generator. 2 car garage. Close to shopping, restaurants and entertainment. Public transportation 1 block away from end of Nelson Road. Highways are minutes away with 2.5 miles to Route 95 and 3.5 miles to Route 3
Location
State MA
County Middlesex
Zoning RO
Direction 3A to Nelson
Rooms
Basement Full, Finished, Walk-Out Access
Primary Bedroom Level First
Dining Room Flooring - Hardwood
Kitchen Window(s) - Stained Glass, Dining Area, Pantry, Breakfast Bar / Nook
Interior
Interior Features Dining Area, Pantry, Country Kitchen, Bonus Room, Sitting Room, Living/Dining Rm Combo
Heating Baseboard, Oil
Cooling Central Air
Flooring Flooring - Wall to Wall Carpet, Flooring - Stone/Ceramic Tile
Fireplaces Number 2
Fireplaces Type Living Room, Master Bedroom
Appliance Oven, Dishwasher, Trash Compactor, Countertop Range, Refrigerator, Washer, Dryer, Utility Connections for Electric Range
Laundry Electric Dryer Hookup, First Floor
Exterior
Exterior Feature Storage
Garage Spaces 2.0
Pool Above Ground
Community Features Public Transportation, Shopping, Park, Walk/Jog Trails, Medical Facility, Highway Access, Public School
Utilities Available for Electric Range, Generator Connection
Total Parking Spaces 7
Garage Yes
Private Pool true
Building
Foundation Concrete Perimeter
Sewer Public Sewer
Water Public
Read Less
Want to know what your home might be worth? Contact us for a FREE valuation!

Our team is ready to help you sell your home for the highest possible price ASAP
Bought with Alexander Kupelian • BrokerKing Realty





