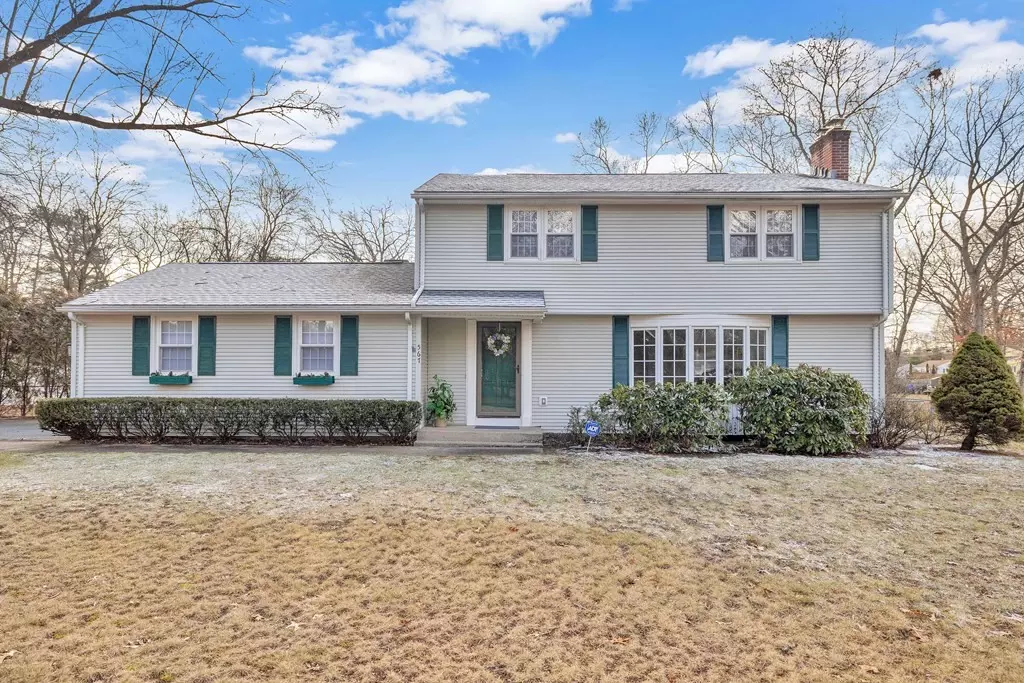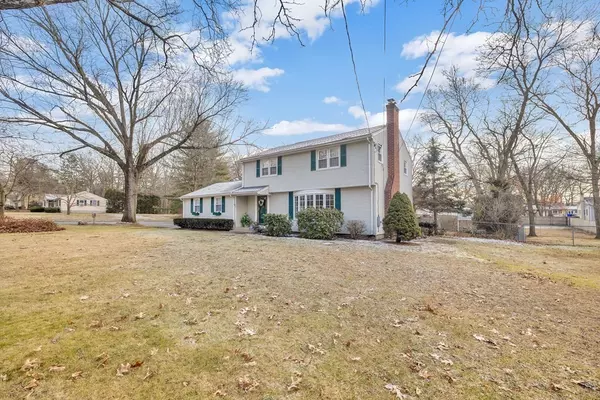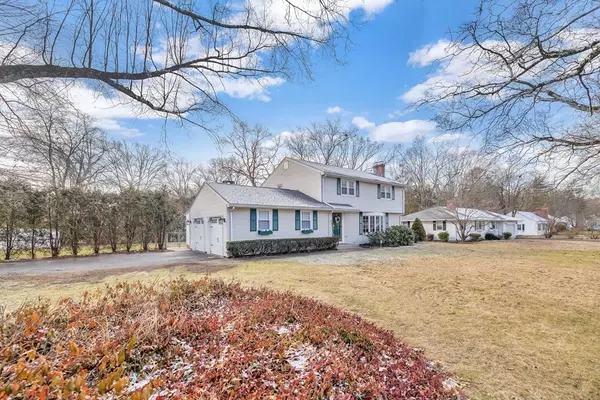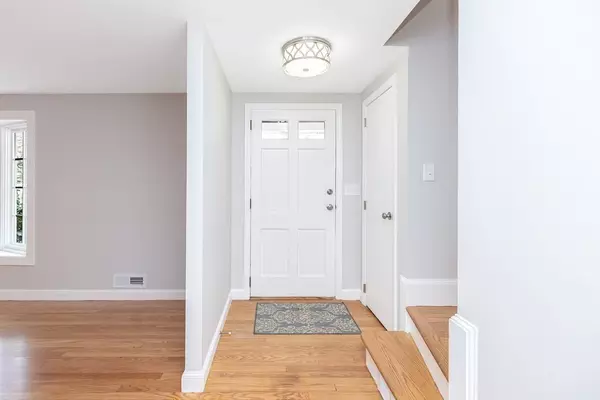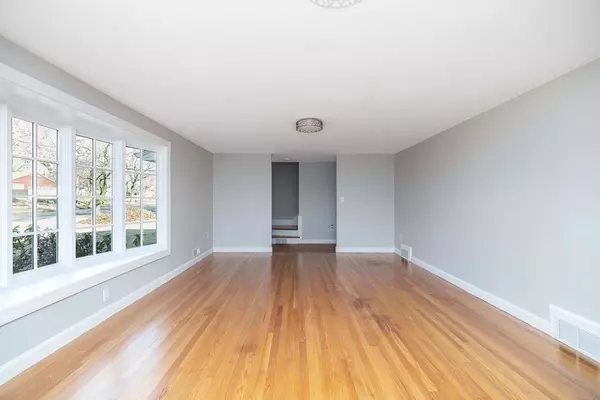$464,900
$464,900
For more information regarding the value of a property, please contact us for a free consultation.
567 Maple Rd Longmeadow, MA 01106
4 Beds
1.5 Baths
2,090 SqFt
Key Details
Sold Price $464,900
Property Type Single Family Home
Sub Type Single Family Residence
Listing Status Sold
Purchase Type For Sale
Square Footage 2,090 sqft
Price per Sqft $222
MLS Listing ID 73075512
Sold Date 03/31/23
Style Colonial
Bedrooms 4
Full Baths 1
Half Baths 1
HOA Y/N false
Year Built 1960
Annual Tax Amount $7,880
Tax Year 2023
Lot Size 0.370 Acres
Acres 0.37
Property Sub-Type Single Family Residence
Property Description
Can't say enough great things about this eight room, four bedroom vinyl sided garrison colonial which is sure to impress! From the huge living room with fireplace, to the great family room with second fireplace and mud room area with double coat and storage closets, to the fabulous renovated kitchen with stainless steel appliances (gas stove), gorgeous quartz countertops and matching tile backsplash, you will be "sold" at your first glance. Sunny formal dining room with hardwood floor is ready for holiday celebrations. Upstairs you will find four bedrooms all with hardwood floors and double closets. Every light fixture in the house has been recently replaced as well as all the hardware too! Both baths are renovated and ready to go. Partially finished heated basement area with new vinyl plank flooring will be a great game room and perhaps a large home office. Nice private fenced rear yard with deck for outdoor dining ! Natural gas grill hookup already available. This is a must see!
Location
State MA
County Hampden
Zoning RA1
Direction Corner of Maple Road and Washington Road
Rooms
Family Room Beamed Ceilings, Flooring - Laminate, Cable Hookup, Deck - Exterior, Exterior Access, Remodeled, Lighting - Overhead, Closet - Double
Basement Full, Partially Finished, Interior Entry, Concrete
Primary Bedroom Level Second
Dining Room Flooring - Hardwood, Remodeled, Lighting - Overhead
Kitchen Closet, Flooring - Stone/Ceramic Tile, Dining Area, Countertops - Stone/Granite/Solid, Breakfast Bar / Nook, Cabinets - Upgraded, Recessed Lighting, Remodeled, Stainless Steel Appliances, Gas Stove, Lighting - Overhead
Interior
Interior Features Lighting - Overhead, Closet, Game Room, Home Office, Entry Hall
Heating Forced Air, Electric Baseboard, Natural Gas, Electric
Cooling Central Air, Whole House Fan
Flooring Tile, Concrete, Laminate, Hardwood, Flooring - Vinyl, Flooring - Hardwood
Fireplaces Number 2
Fireplaces Type Family Room, Living Room
Appliance Range, Dishwasher, Disposal, Refrigerator, Range Hood, Gas Water Heater, Tankless Water Heater, Utility Connections for Gas Range, Utility Connections for Gas Oven, Utility Connections for Electric Dryer
Laundry Electric Dryer Hookup, Washer Hookup, In Basement
Exterior
Exterior Feature Rain Gutters, Storage, Sprinkler System
Garage Spaces 2.0
Fence Fenced/Enclosed, Fenced
Community Features Shopping, Park, Golf, Conservation Area, Highway Access, House of Worship, Private School, Public School, Sidewalks
Utilities Available for Gas Range, for Gas Oven, for Electric Dryer, Washer Hookup
Roof Type Shingle
Total Parking Spaces 4
Garage Yes
Building
Lot Description Corner Lot, Cleared, Level
Foundation Concrete Perimeter
Sewer Public Sewer
Water Public
Architectural Style Colonial
Others
Senior Community false
Read Less
Want to know what your home might be worth? Contact us for a FREE valuation!

Our team is ready to help you sell your home for the highest possible price ASAP
Bought with Thomas Despard • Lis Real Estate, Inc.

