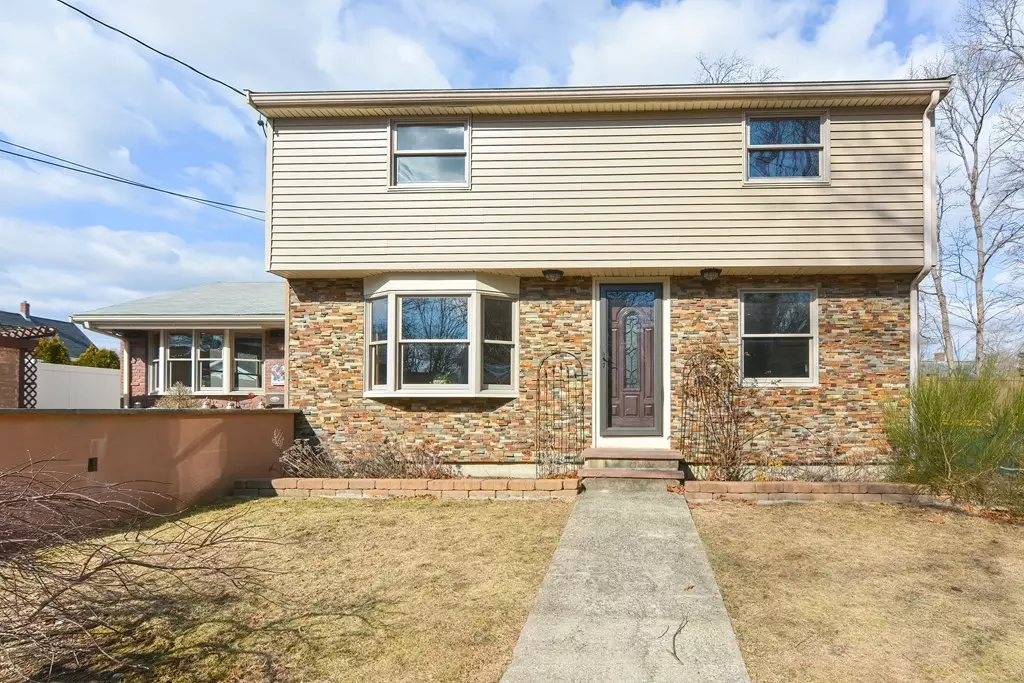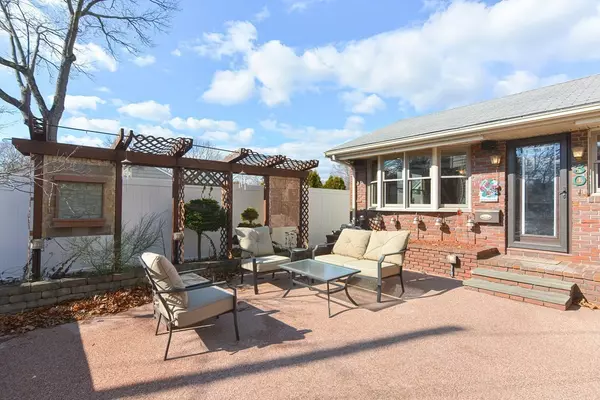$599,000
$589,000
1.7%For more information regarding the value of a property, please contact us for a free consultation.
30 Fairview Ave Abington, MA 02351
4 Beds
2 Baths
1,996 SqFt
Key Details
Sold Price $599,000
Property Type Single Family Home
Sub Type Single Family Residence
Listing Status Sold
Purchase Type For Sale
Square Footage 1,996 sqft
Price per Sqft $300
MLS Listing ID 73078001
Sold Date 03/31/23
Style Colonial
Bedrooms 4
Full Baths 2
Year Built 1950
Annual Tax Amount $6,625
Tax Year 2023
Lot Size 0.280 Acres
Acres 0.28
Property Description
This stunning 4 bedroom 2 bath amenities rich home is the perfect family home. Summers keep cool with central air, above ground pool, fenced in yard, composite pool deck. This house is perfect for entertaining on three tiered back deck, durable pebble tech epoxy patio, custom fire pit area, a quintessential gazebo with built in stainless steel grill, electric awning, bose outdoor speakers, custom built lighting. Winters stay warm and cozy with fireplace - living room. Radiant floor heating, wet bar - family room, Jacuzzi tub, steam shower- main bath. Large eat-in kitchen vaulted ceilings, quartz countertops, built in water filtration system. Ceiling fans in all rooms, new windows with trim, hardwood floors. Enjoy the three season porch, pebble tech gorgeous front patio, waterfall & fountain. Plenty of storage in attic, full unfinished basement, a large outdoor storage shed with heat and electric. See attached for updates & disclosures. ALL OFFERS DUE TUES @ NOON MAKE GOOD FOR 24 HOURS
Location
State MA
County Plymouth
Zoning Res
Direction Pine left on Battery turns into East Battery. Left on Cross that turns into Fairveiw
Rooms
Primary Bedroom Level Second
Interior
Interior Features Wired for Sound, Internet Available - DSL
Heating Baseboard, Radiant, Oil
Cooling Central Air
Flooring Tile, Carpet, Hardwood, Other
Fireplaces Number 1
Fireplaces Type Living Room
Appliance Dishwasher, Microwave, Refrigerator, Dryer, Electric Water Heater, Utility Connections for Electric Oven, Utility Connections for Electric Dryer
Laundry First Floor, Washer Hookup
Exterior
Exterior Feature Rain Gutters, Storage, Decorative Lighting, Garden
Fence Fenced/Enclosed, Fenced
Pool Above Ground
Community Features Public Transportation, Shopping, Pool, Walk/Jog Trails, Medical Facility, Conservation Area, Highway Access, House of Worship, Public School, T-Station
Utilities Available for Electric Oven, for Electric Dryer, Washer Hookup
Roof Type Shingle
Total Parking Spaces 4
Garage No
Private Pool true
Building
Lot Description Corner Lot
Foundation Concrete Perimeter
Sewer Public Sewer
Water Public
Read Less
Want to know what your home might be worth? Contact us for a FREE valuation!

Our team is ready to help you sell your home for the highest possible price ASAP
Bought with Street Property Team • Keller Williams Realty






