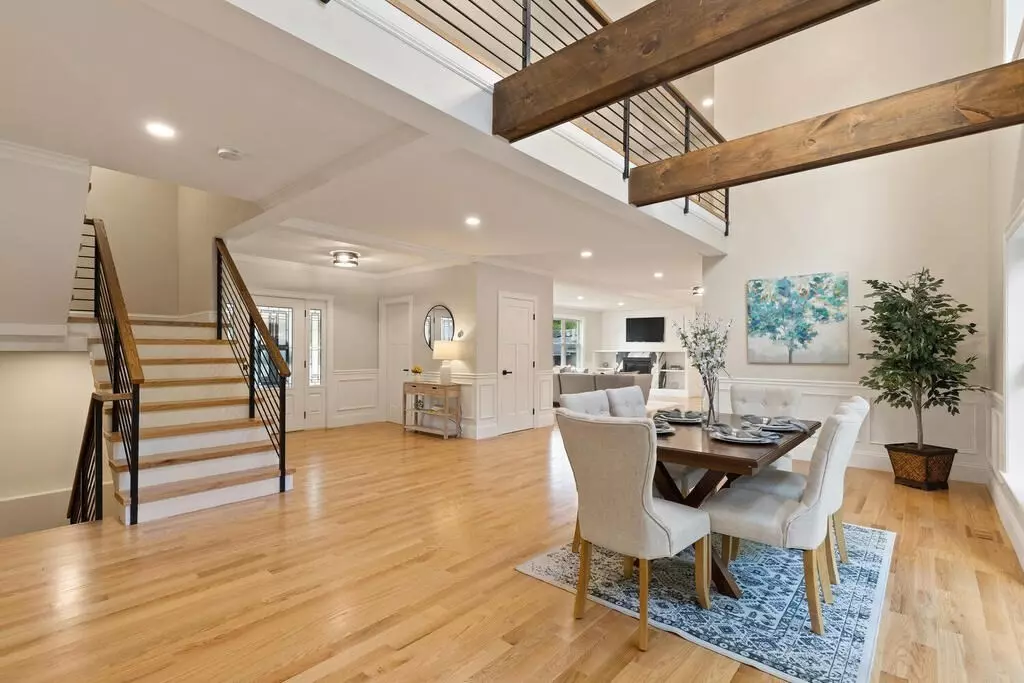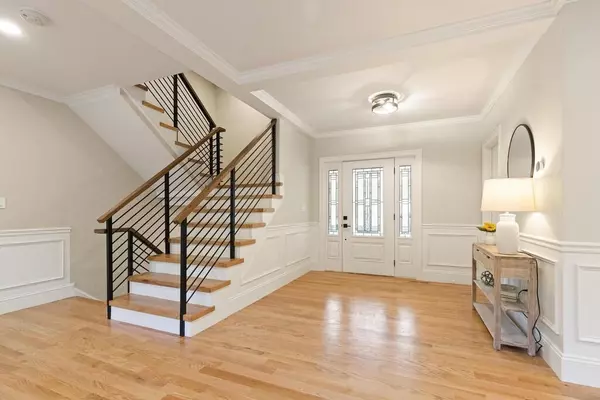$1,699,000
$1,699,000
For more information regarding the value of a property, please contact us for a free consultation.
9 Carey Avenue Burlington, MA 01803
5 Beds
4.5 Baths
5,572 SqFt
Key Details
Sold Price $1,699,000
Property Type Single Family Home
Sub Type Single Family Residence
Listing Status Sold
Purchase Type For Sale
Square Footage 5,572 sqft
Price per Sqft $304
MLS Listing ID 73042445
Sold Date 03/30/23
Style Colonial
Bedrooms 5
Full Baths 4
Half Baths 1
HOA Y/N false
Year Built 2022
Tax Year 2022
Lot Size 0.460 Acres
Acres 0.46
Property Sub-Type Single Family Residence
Property Description
Welcome to 9 Carey, a new construction home like no other! Enter the property through the beautiful front farmers porch. The open foyer will lead you into the dining room with beamed, 2-story ceiling, & large windows that illuminate the room. The open concept kitchen features SS Viking appliances, sexy black hardware, & large kitchen Island. The fireplaced living room boasts a dry bar w/ quartz counters & beverage fridge, serving all the needs of a true entertainer! As you make your way to the 2nd level you will be in awe of the sleek black railings that guide you to the spacious beds and baths. The master boasts sky high ceilings, a GORG bath w/ oversized rain shower, & walk-in closet! The laundry room w/ quartz counters & sink is conveniently located on this level. An office, bedroom, full bath, & not 1 but 2 walk-in closets are found on the 3rd level. The finished LL has an additional family room, full bath, storage, & slider to the patio. The perfect combination of modern & class!
Location
State MA
County Middlesex
Zoning RO
Direction Bedford Street to Meadowvale Road to Carey Avenue.
Rooms
Family Room Bathroom - Full, Walk-In Closet(s), Flooring - Laminate, Exterior Access, Recessed Lighting, Slider
Basement Full, Finished, Walk-Out Access, Interior Entry, Sump Pump
Primary Bedroom Level Second
Dining Room Beamed Ceilings, Vaulted Ceiling(s), Flooring - Hardwood, Deck - Exterior, Recessed Lighting, Slider, Wainscoting
Kitchen Closet, Flooring - Hardwood, Countertops - Stone/Granite/Solid, Kitchen Island, Recessed Lighting, Stainless Steel Appliances, Wine Chiller, Lighting - Overhead, Crown Molding
Interior
Interior Features Bathroom - Full, Bathroom - Tiled With Tub & Shower, Lighting - Sconce, Bathroom - Half, Recessed Lighting, Wainscoting, Lighting - Overhead, Closet - Walk-in, Bathroom, Mud Room, Foyer, Home Office
Heating Forced Air, Natural Gas
Cooling Central Air
Flooring Tile, Carpet, Hardwood, Wood Laminate, Flooring - Stone/Ceramic Tile, Flooring - Hardwood
Fireplaces Number 1
Fireplaces Type Living Room
Appliance Range, Dishwasher, Disposal, Microwave, Refrigerator, Range Hood, Gas Water Heater, Tankless Water Heater, Plumbed For Ice Maker, Utility Connections for Gas Range, Utility Connections for Electric Dryer
Laundry Closet/Cabinets - Custom Built, Flooring - Stone/Ceramic Tile, Countertops - Stone/Granite/Solid, Lighting - Overhead, Second Floor, Washer Hookup
Exterior
Exterior Feature Balcony, Rain Gutters, Professional Landscaping
Garage Spaces 2.0
Fence Fenced
Community Features Public Transportation, Shopping, Tennis Court(s), Park, Walk/Jog Trails, Medical Facility, Laundromat, Bike Path, Conservation Area, Highway Access, House of Worship, Private School, Public School, T-Station
Utilities Available for Gas Range, for Electric Dryer, Washer Hookup, Icemaker Connection
Roof Type Shingle, Metal
Total Parking Spaces 4
Garage Yes
Building
Lot Description Wooded, Level
Foundation Concrete Perimeter
Sewer Public Sewer
Water Public
Architectural Style Colonial
Schools
Elementary Schools Francis Wyman
Middle Schools Marshallsimonds
High Schools Burlington High
Others
Senior Community false
Read Less
Want to know what your home might be worth? Contact us for a FREE valuation!

Our team is ready to help you sell your home for the highest possible price ASAP
Bought with The Lisa Sevajian Group • Compass





