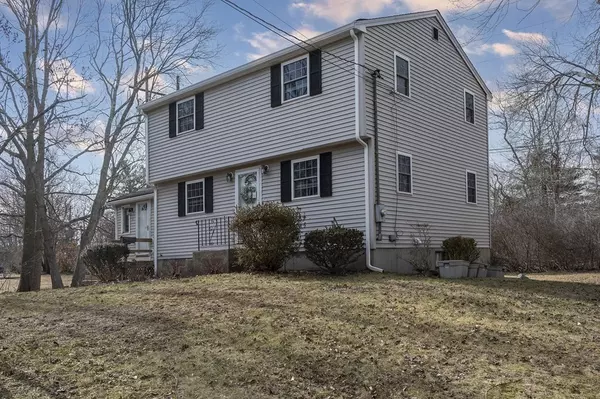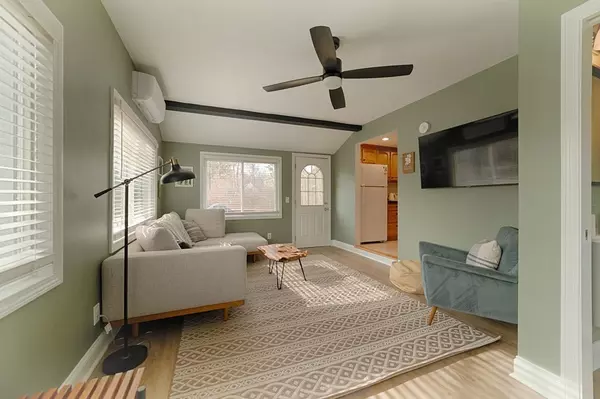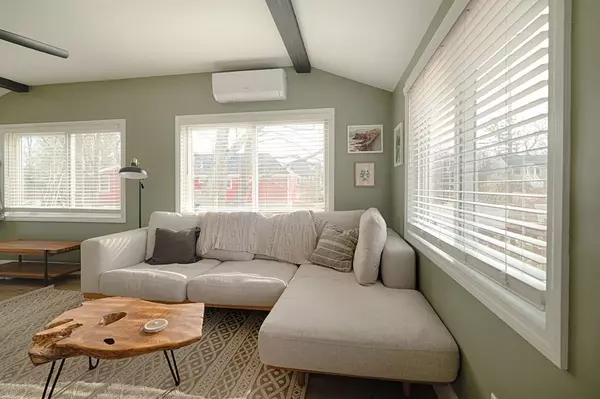$557,000
$539,000
3.3%For more information regarding the value of a property, please contact us for a free consultation.
46 Bradford St Abington, MA 02351
3 Beds
1.5 Baths
1,500 SqFt
Key Details
Sold Price $557,000
Property Type Single Family Home
Sub Type Single Family Residence
Listing Status Sold
Purchase Type For Sale
Square Footage 1,500 sqft
Price per Sqft $371
MLS Listing ID 73080655
Sold Date 04/03/23
Style Colonial
Bedrooms 3
Full Baths 1
Half Baths 1
Year Built 1964
Annual Tax Amount $5,344
Tax Year 2023
Lot Size 0.340 Acres
Acres 0.34
Property Description
Move in ready! This gorgeous colonial is set on a dead end street convenient to shopping and .5 mile to commuter rail. Enter through the newly renovated and modern appointed family room complete with new half bathroom and flooring followed by the granite kitchen with large dining area and newer stove and dishwasher. Nothing has been overlooked in the renovation of this home. The new roof comes with transferable warranty, Efficient mini-split heating and air conditioning, insulation throughout, electrical upgrade and panel, recess lighting throughout, new interior doors, refinished hardwood floors and much more. Exit out the back to your deck overlooking your backyard and newly paved outdoor patio area by the firepit. The bedrooms boast closet space galore!
Location
State MA
County Plymouth
Zoning R
Direction Rt 58 to Pilgrim St to Bradford St #46.
Rooms
Family Room Flooring - Vinyl
Basement Full, Walk-Out Access, Unfinished
Primary Bedroom Level Second
Dining Room Flooring - Hardwood
Interior
Heating Central, Electric, Ductless
Cooling Ductless
Flooring Tile, Hardwood
Appliance Range, Dishwasher, Microwave, Refrigerator, Washer, Dryer, Utility Connections for Electric Range, Utility Connections for Electric Dryer
Laundry In Basement
Exterior
Community Features Public Transportation, Shopping, Park, Walk/Jog Trails, Highway Access, Private School, Public School, T-Station
Utilities Available for Electric Range, for Electric Dryer
Roof Type Shingle
Total Parking Spaces 3
Garage No
Building
Lot Description Level
Foundation Concrete Perimeter
Sewer Public Sewer
Water Public
Read Less
Want to know what your home might be worth? Contact us for a FREE valuation!

Our team is ready to help you sell your home for the highest possible price ASAP
Bought with Zachary Hellested • Lamacchia Realty, Inc.






