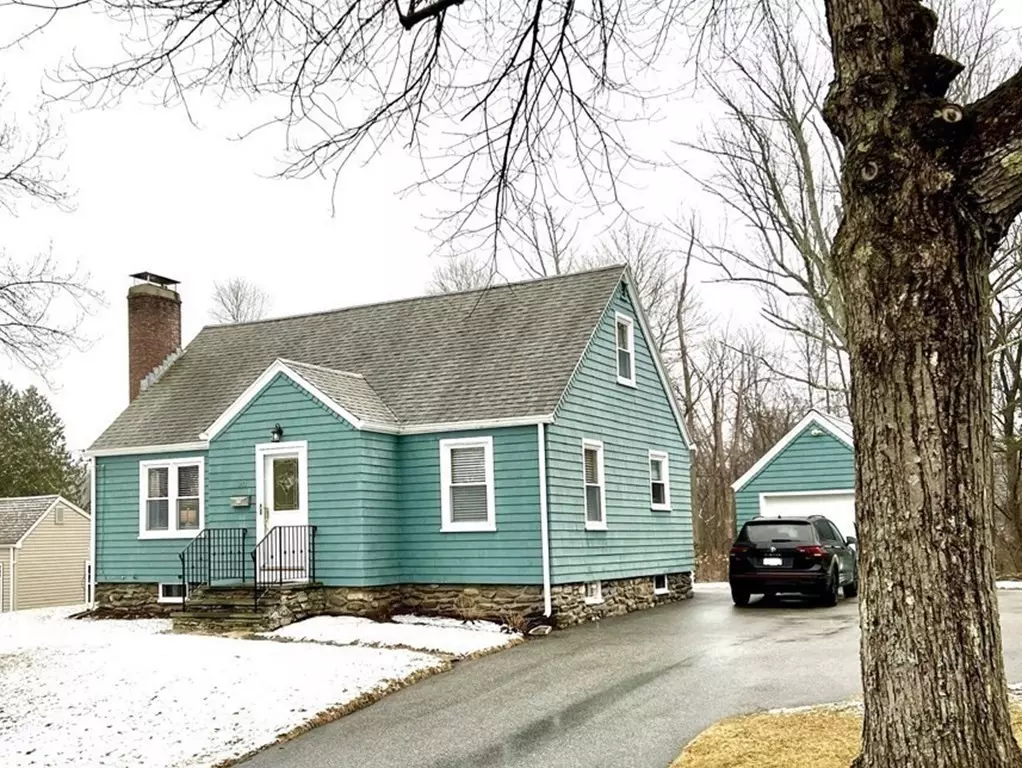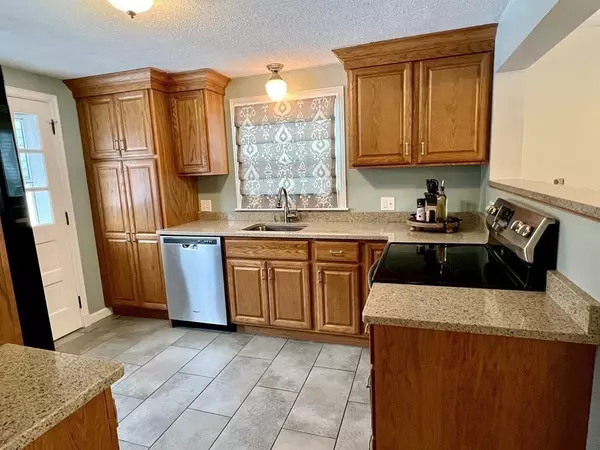$445,000
$419,900
6.0%For more information regarding the value of a property, please contact us for a free consultation.
33 Lansing Avenue (West) Worcester, MA 01605
3 Beds
2 Baths
1,384 SqFt
Key Details
Sold Price $445,000
Property Type Single Family Home
Sub Type Single Family Residence
Listing Status Sold
Purchase Type For Sale
Square Footage 1,384 sqft
Price per Sqft $321
Subdivision Chester Street
MLS Listing ID 73081673
Sold Date 04/06/23
Style Cape
Bedrooms 3
Full Baths 2
HOA Y/N false
Year Built 1948
Annual Tax Amount $5,155
Tax Year 2022
Lot Size 0.270 Acres
Acres 0.27
Property Description
You'll love the modern yet classic design of this pristine home where you can simply move in and begin to enjoy. You will find quality hardwoods throughout combined with tiled floors in the updated baths & kitchen which all include beautiful granite countertops. As you continue on notice the newly renovated staircase flanked by the living room & dining room leading to a 2nd level where you have two additional bedrooms & 2nd full bath. This great location provides easy access to the highway and fun city living, yet you are tucked comfortably away surrounded by quiet tree-lined streets and conservation land in your private, spacious backyard. Once outside enjoy entertaining on your new patio or walk a little further to the granite steps that lead to even more landscaped grounds for those family corn-hole games or just lounging about. The garage, shed, oversized driveway & full basement add to this amazing property. A list of updates that have enhanced this wonderful home is attached.
Location
State MA
County Worcester
Area Indian Lake
Zoning RS-7
Direction Off Grove Street. Lansing Avenue (West)
Rooms
Basement Full, Interior Entry, Bulkhead, Radon Remediation System, Concrete, Unfinished
Primary Bedroom Level First
Dining Room Flooring - Hardwood, Open Floorplan
Kitchen Exterior Access, Open Floorplan
Interior
Heating Baseboard, Steam
Cooling None
Flooring Tile, Hardwood
Fireplaces Number 1
Fireplaces Type Living Room
Appliance Range, Dishwasher, Disposal, Microwave, Refrigerator, Washer, Dryer, Oil Water Heater, Utility Connections for Electric Range, Utility Connections for Electric Oven, Utility Connections for Electric Dryer
Laundry Electric Dryer Hookup, Exterior Access, Washer Hookup, In Basement
Exterior
Exterior Feature Rain Gutters, Professional Landscaping
Garage Spaces 1.0
Community Features Public Transportation, Shopping, Pool, Tennis Court(s), Park, Walk/Jog Trails, Conservation Area, Highway Access, Private School, Public School
Utilities Available for Electric Range, for Electric Oven, for Electric Dryer, Washer Hookup
Waterfront Description Beach Front, Lake/Pond, Beach Ownership(Public)
Roof Type Shingle
Total Parking Spaces 6
Garage Yes
Building
Lot Description Wooded
Foundation Stone
Sewer Public Sewer
Water Public
Architectural Style Cape
Schools
Elementary Schools Nelson Place
Middle Schools Forest Grove
High Schools Doherty
Others
Senior Community false
Acceptable Financing Contract
Listing Terms Contract
Read Less
Want to know what your home might be worth? Contact us for a FREE valuation!

Our team is ready to help you sell your home for the highest possible price ASAP
Bought with Christopher Group • Compass





