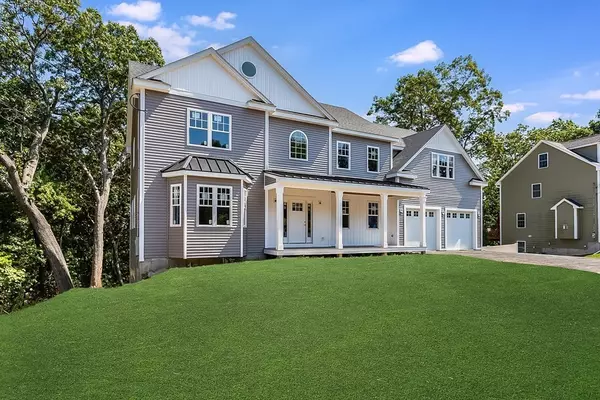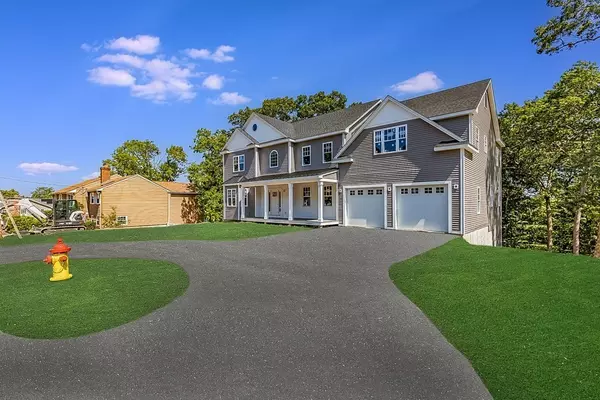$1,636,000
$1,634,500
0.1%For more information regarding the value of a property, please contact us for a free consultation.
41 Peach Orchard Rd Burlington, MA 01803
5 Beds
3.5 Baths
4,526 SqFt
Key Details
Sold Price $1,636,000
Property Type Single Family Home
Sub Type Single Family Residence
Listing Status Sold
Purchase Type For Sale
Square Footage 4,526 sqft
Price per Sqft $361
MLS Listing ID 73081667
Sold Date 04/06/23
Style Colonial
Bedrooms 5
Full Baths 3
Half Baths 1
Year Built 2022
Tax Year 2023
Lot Size 0.580 Acres
Acres 0.58
Property Sub-Type Single Family Residence
Property Description
This extraordinary home sets a new standard for luxury living in Burlington. This is a unique opportunity to own a 5 Bed, 3.5 Baths in sought-after Burlington w/ close proximity to the schools, shopping, restaurants & recreation. This exceptional home was designed to be beautiful yet casual, where everyday living is fabulous and has been designed with an extended family in mind. You will find 2 levels of living space, with 5 bedrooms, including 2 primary suites on the second floor & additional 2 bedrooms w/jack & Jill bathroom- 5 well-appointed bedrooms in all. 1st floor features 9ft ceilings with a fully-equipped gourmet, eat-in-kitchen with high end appliances package & 10ft center island.The open concept design opens to a large family room with gas a fireplace and extra large slider glass doors which allow for a lot of natural sunlight to flow through. The basement plumbing, electrical & insulation is completed and is ready if someone wants to add finishing touches.
Location
State MA
County Middlesex
Zoning RO
Direction Winn Street to Peach Orchard
Rooms
Family Room Flooring - Hardwood, Open Floorplan
Basement Full, Walk-Out Access, Interior Entry
Primary Bedroom Level Second
Dining Room Coffered Ceiling(s), Flooring - Hardwood, Open Floorplan, Wainscoting
Kitchen Flooring - Hardwood, Dining Area, Balcony - Exterior, Countertops - Stone/Granite/Solid, Kitchen Island, Exterior Access, Open Floorplan, Recessed Lighting, Gas Stove
Interior
Interior Features Office
Heating Propane
Cooling Central Air
Flooring Tile, Hardwood, Flooring - Hardwood
Fireplaces Number 1
Fireplaces Type Family Room
Appliance Dishwasher, Disposal, Microwave, Refrigerator, Utility Connections for Gas Range, Utility Connections for Electric Dryer
Laundry Second Floor
Exterior
Exterior Feature Professional Landscaping
Garage Spaces 2.0
Community Features Public Transportation, Shopping, Park, Walk/Jog Trails, Medical Facility, Conservation Area, Highway Access, House of Worship, Public School
Utilities Available for Gas Range, for Electric Dryer
Roof Type Shingle
Total Parking Spaces 4
Garage Yes
Building
Foundation Concrete Perimeter
Sewer Public Sewer
Water Public
Architectural Style Colonial
Schools
Elementary Schools Memorial
Middle Schools Msms
High Schools Bhs
Read Less
Want to know what your home might be worth? Contact us for a FREE valuation!

Our team is ready to help you sell your home for the highest possible price ASAP
Bought with Evan Iliopoulos • Evan Iliopoulos





