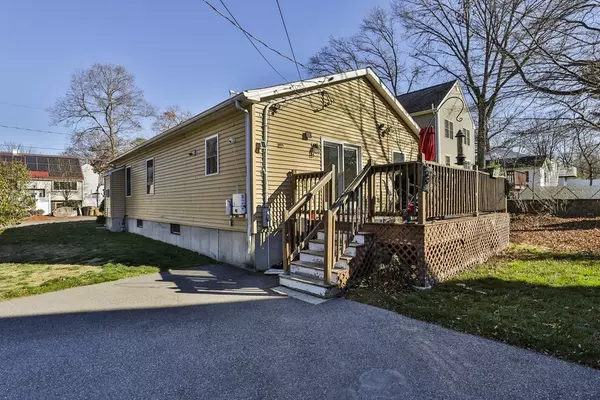$650,000
$649,900
For more information regarding the value of a property, please contact us for a free consultation.
11 Rahway Road Burlington, MA 01803
3 Beds
2 Baths
1,232 SqFt
Key Details
Sold Price $650,000
Property Type Single Family Home
Sub Type Single Family Residence
Listing Status Sold
Purchase Type For Sale
Square Footage 1,232 sqft
Price per Sqft $527
MLS Listing ID 73060536
Sold Date 04/12/23
Style Ranch
Bedrooms 3
Full Baths 2
HOA Y/N false
Year Built 2004
Annual Tax Amount $4,990
Tax Year 2022
Lot Size 5,662 Sqft
Acres 0.13
Property Sub-Type Single Family Residence
Property Description
Burlington continues to be transformed by intelligent investors and homeowners capitalizing on the great central location with easy access to Routes 93, 128, and 3 into Boston as well as the north and south shore. Within Burlington, it's also easy to access to Lahey and the Burlington Mall. This 2004 Ranch with a 28' x 44' concrete foundation would be an easy renovation to a classic 2-story Colonial with town water and sewer. Fully applianced Kitchen with pantry and natural gas stove, refrigerator, microwave, and dishwasher. Master with full bath and 1st-floor laundry right off the kitchen. Bedrooms 2 and 3 share the 3/4 bath. Living Room with gas fireplace. The basement is an open pallet with few lolly columns due to the truss floor joist deck. Make this your home today and enjoy all 1232SF knowing you have the flexibility to grow into something more if the need arises.
Location
State MA
County Middlesex
Zoning RO
Direction Cambridge Road to Counry Road to Winona Road to 11 Rahway.
Rooms
Basement Full, Interior Entry, Unfinished
Primary Bedroom Level First
Kitchen Flooring - Laminate, Deck - Exterior
Interior
Heating Forced Air, Natural Gas
Cooling Central Air, Active Solar
Flooring Vinyl
Fireplaces Number 1
Fireplaces Type Living Room
Appliance Range, Dishwasher, Disposal, Microwave, Refrigerator, Electric Water Heater, Solar Hot Water, Utility Connections for Gas Range, Utility Connections for Electric Dryer
Laundry Washer Hookup
Exterior
Exterior Feature Rain Gutters, Storage
Community Features Public Transportation, Shopping, Pool, Tennis Court(s), Park, Medical Facility, Laundromat, Highway Access, Public School
Utilities Available for Gas Range, for Electric Dryer, Washer Hookup
Roof Type Shingle
Total Parking Spaces 4
Garage No
Building
Lot Description Corner Lot, Level
Foundation Concrete Perimeter
Sewer Public Sewer
Water Public
Architectural Style Ranch
Schools
Elementary Schools Pine Glen
Middle Schools Marshall Simond
High Schools Burlington High
Others
Senior Community false
Acceptable Financing Lender Approval Required
Listing Terms Lender Approval Required
Read Less
Want to know what your home might be worth? Contact us for a FREE valuation!

Our team is ready to help you sell your home for the highest possible price ASAP
Bought with Sharon Chaet • The Proper Nest Real Estate





