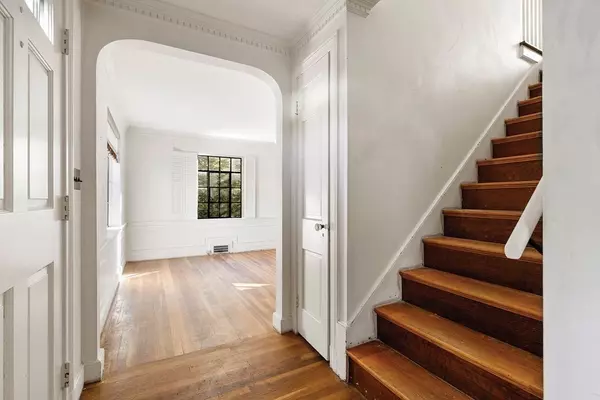$825,000
$849,000
2.8%For more information regarding the value of a property, please contact us for a free consultation.
247 W Roxbury Pkwy Boston, MA 02132
3 Beds
1.5 Baths
1,643 SqFt
Key Details
Sold Price $825,000
Property Type Single Family Home
Sub Type Single Family Residence
Listing Status Sold
Purchase Type For Sale
Square Footage 1,643 sqft
Price per Sqft $502
Subdivision Chestnut Hill
MLS Listing ID 73079388
Sold Date 04/14/23
Style Colonial, Tudor
Bedrooms 3
Full Baths 1
Half Baths 1
Year Built 1940
Annual Tax Amount $8,050
Tax Year 2023
Lot Size 6,969 Sqft
Acres 0.16
Property Sub-Type Single Family Residence
Property Description
Set back from the street on a lovely level lot with mature trees and plantings, this attractive property blends elements of Colonial and Tudor Architecture. Offering generously sized rooms with nice detailing including hardwood floors, crown moldings, and wainscoting. Plenty of windows provide an abundance of natural light. An entry foyer with closet leads to a front to back living room with fireplace and enclosed sun porch. The updated kitchen with breakfast bar, built in office/desk area, ample oak cabinetry, Corian countertops, and stainless steel appliances opens to a large family room with vaulted ceiling that accesses the lovely rear yard. Also on the first level is a formal dining room and 1/2 bath. The second floor features 3 corner bedrooms and full bathroom, including a primary bedroom with walk-in closet. The property affords access to the Commuter Rail, Allendale Woods, and local shops. Solid home in need of updating.
Location
State MA
County Suffolk
Area West Roxbury
Zoning R1
Direction VFW Parkway to West Roxbury Parkway. (Brookline line)
Rooms
Basement Full, Partially Finished, Walk-Out Access, Bulkhead
Primary Bedroom Level Second
Kitchen Countertops - Stone/Granite/Solid, Recessed Lighting, Remodeled
Interior
Interior Features Entrance Foyer
Heating Forced Air, Electric Baseboard, Natural Gas
Cooling Other
Flooring Carpet, Hardwood
Fireplaces Number 1
Fireplaces Type Living Room
Appliance Range, Dishwasher, Disposal, Microwave, Refrigerator, Gas Water Heater, Utility Connections for Electric Range, Utility Connections for Electric Dryer
Laundry In Basement, Washer Hookup
Exterior
Garage Spaces 1.0
Community Features Public Transportation, Shopping, Park, Walk/Jog Trails, Conservation Area, T-Station
Utilities Available for Electric Range, for Electric Dryer, Washer Hookup
Roof Type Shingle
Total Parking Spaces 3
Garage Yes
Building
Lot Description Level
Foundation Concrete Perimeter
Sewer Public Sewer
Water Public
Architectural Style Colonial, Tudor
Read Less
Want to know what your home might be worth? Contact us for a FREE valuation!

Our team is ready to help you sell your home for the highest possible price ASAP
Bought with Kate Brasco • Century 21 Shawmut Properties





