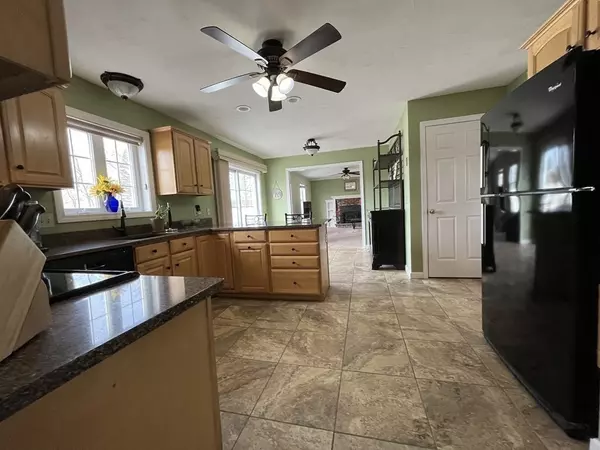$650,000
$649,900
For more information regarding the value of a property, please contact us for a free consultation.
1449 Hill St Northbridge, MA 01588
4 Beds
3.5 Baths
2,880 SqFt
Key Details
Sold Price $650,000
Property Type Single Family Home
Sub Type Single Family Residence
Listing Status Sold
Purchase Type For Sale
Square Footage 2,880 sqft
Price per Sqft $225
MLS Listing ID 73083601
Sold Date 03/31/23
Style Colonial
Bedrooms 4
Full Baths 3
Half Baths 1
Year Built 2000
Annual Tax Amount $6,921
Tax Year 2022
Lot Size 1.160 Acres
Acres 1.16
Property Description
4 Bedroom 3.5 Bath Colonial located on Hill Street abutting Sunset Set Stables Horse Farm. Hardwood Dining Rm, 2 Story Foyer, Home Office and Staircase. Kitchen and Family Room overlooking inground pool, hot tub, gazebo and paddocks not to mention incredible sunsets. 3rd Floor is a completely finished suite with full bath. In addition to the attached 2 car garage there is a detached oversize garage. Plenty of storage with full basement and area above the garage Minutes to Rte 146..
Location
State MA
County Worcester
Area Whitinsville
Zoning RES
Direction Rte 146 to Central Turnpike to Hill St
Rooms
Family Room Cathedral Ceiling(s), Flooring - Wall to Wall Carpet
Primary Bedroom Level Second
Dining Room Flooring - Hardwood
Kitchen Ceiling Fan(s), Flooring - Stone/Ceramic Tile, Dining Area, Countertops - Stone/Granite/Solid, Slider, Peninsula
Interior
Interior Features Bathroom - Full, Closet - Linen, Bathroom, Home Office
Heating Baseboard, Oil
Cooling Central Air
Flooring Wood, Tile, Carpet, Flooring - Stone/Ceramic Tile, Flooring - Hardwood
Fireplaces Number 1
Fireplaces Type Family Room
Appliance Range, Dishwasher, Refrigerator
Laundry Laundry Closet, Flooring - Stone/Ceramic Tile, Electric Dryer Hookup, Washer Hookup, First Floor
Exterior
Exterior Feature Rain Gutters, Stone Wall
Garage Spaces 6.0
Pool In Ground
Community Features Shopping, Tennis Court(s), Park, Stable(s), Laundromat, Highway Access, Private School, Public School
Waterfront false
View Y/N Yes
View Scenic View(s)
Roof Type Shingle
Total Parking Spaces 6
Garage Yes
Private Pool true
Building
Lot Description Farm
Foundation Concrete Perimeter
Sewer Private Sewer
Water Private
Others
Senior Community false
Read Less
Want to know what your home might be worth? Contact us for a FREE valuation!

Our team is ready to help you sell your home for the highest possible price ASAP
Bought with Vera Lucia Dias • Evolve Realty






