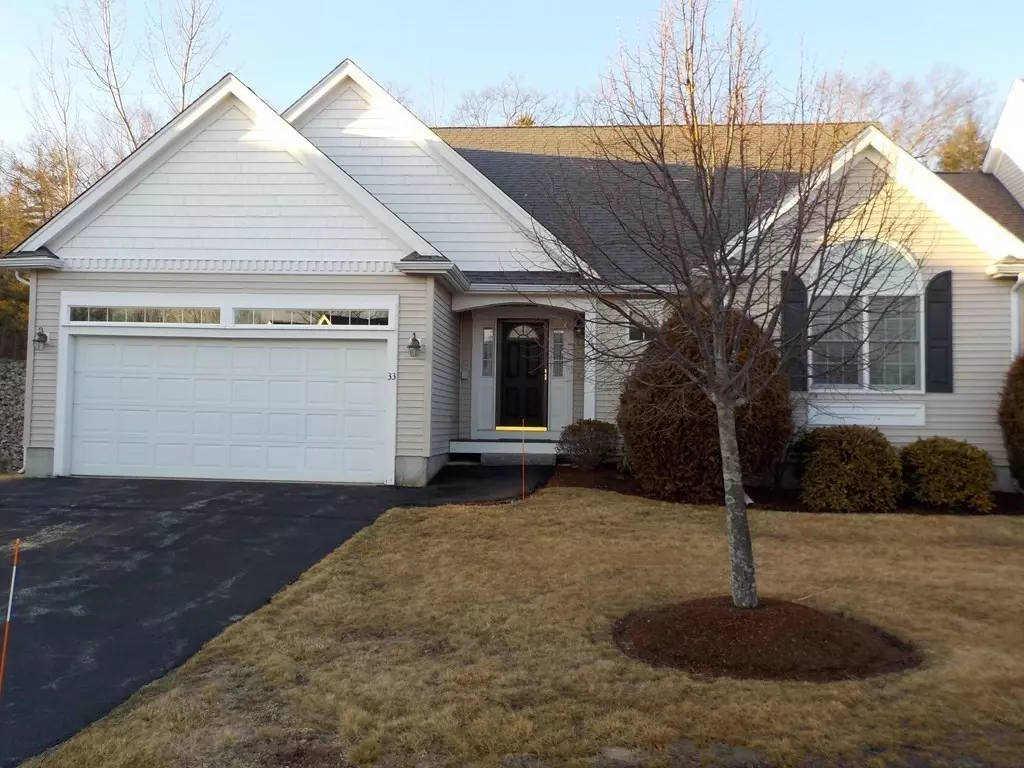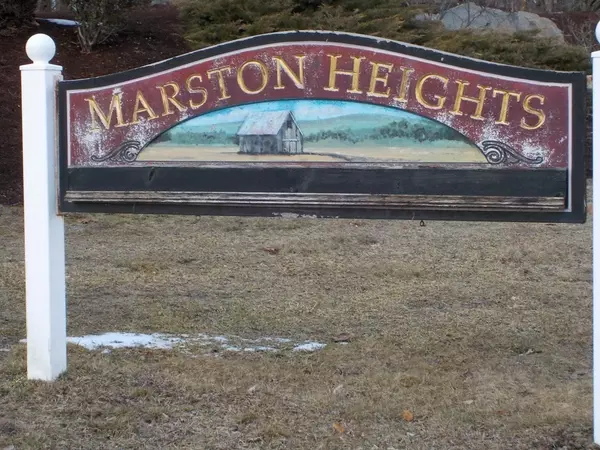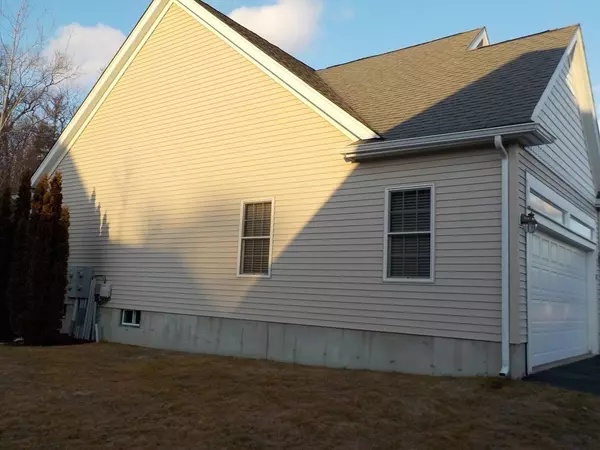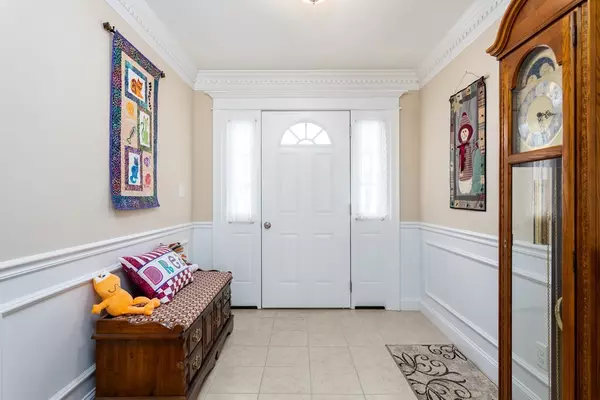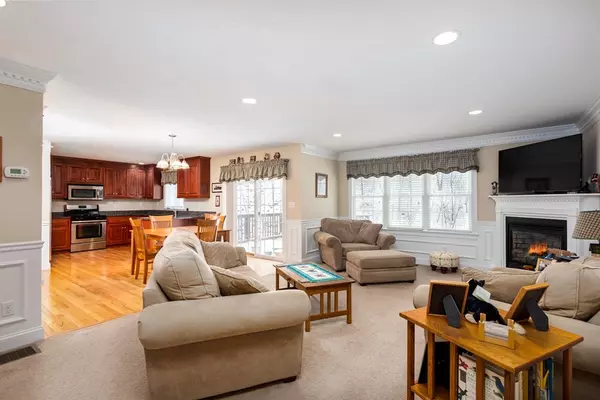$455,933
$445,933
2.2%For more information regarding the value of a property, please contact us for a free consultation.
33 Edmonds Circle #33 Northbridge, MA 01588
2 Beds
2 Baths
1,406 SqFt
Key Details
Sold Price $455,933
Property Type Condo
Sub Type Condominium
Listing Status Sold
Purchase Type For Sale
Square Footage 1,406 sqft
Price per Sqft $324
MLS Listing ID 73083775
Sold Date 04/18/23
Bedrooms 2
Full Baths 2
HOA Fees $355/mo
HOA Y/N true
Year Built 2008
Annual Tax Amount $5,078
Tax Year 2023
Property Description
Showings start Sunday March 5th at Open House from 12-2pm.Beautiful Ranch Style Condo Enter through front door~ tile entry and view the beautiful wide open living room. Living room has gas log fireplace, beautiful picture frame molding, recessed lighting. Crown molding and carpeting. Kitchen with granite countertops, stainless steel appliances beautiful cherry stained cabinets. Dining area with slider out to rear deck. Main bedroom has carpet, walk in closet~ beautiful palladium window, ceiling fan. Main bath has tile and shower. Second full tiled bath with tub and shower. Additional large bedroom with carpet and double closet. Central Air. Professional photos being taken Saturday
Location
State MA
County Worcester
Zoning R2
Direction Hill St- Marston-Edmonds-Church St-Prospect left on Nathaniel-Rt onto Marston Rt to Quarry- Edmonds
Rooms
Basement Y
Primary Bedroom Level First
Dining Room Flooring - Hardwood, Chair Rail, Recessed Lighting, Wainscoting
Kitchen Flooring - Hardwood, Countertops - Stone/Granite/Solid, Recessed Lighting, Slider, Stainless Steel Appliances, Wainscoting, Crown Molding, Closet - Double
Interior
Heating Forced Air, Natural Gas
Cooling Central Air
Flooring Tile, Hardwood
Fireplaces Number 1
Fireplaces Type Living Room
Appliance Range, Dishwasher, Microwave, Refrigerator, Washer, Dryer, Gas Water Heater, Utility Connections for Gas Range, Utility Connections for Electric Dryer
Laundry Flooring - Stone/Ceramic Tile, Electric Dryer Hookup, Washer Hookup, First Floor
Exterior
Garage Spaces 2.0
Community Features Public Transportation, Shopping, Pool, Park, Walk/Jog Trails, Stable(s), Golf, Medical Facility, Bike Path, Highway Access, House of Worship, Private School, Public School
Utilities Available for Gas Range, for Electric Dryer, Washer Hookup
Waterfront false
Roof Type Shingle
Total Parking Spaces 2
Garage Yes
Building
Story 1
Sewer Public Sewer
Water Public
Others
Pets Allowed Yes w/ Restrictions
Read Less
Want to know what your home might be worth? Contact us for a FREE valuation!

Our team is ready to help you sell your home for the highest possible price ASAP
Bought with Susan Swanson • Mendon Local Realty


