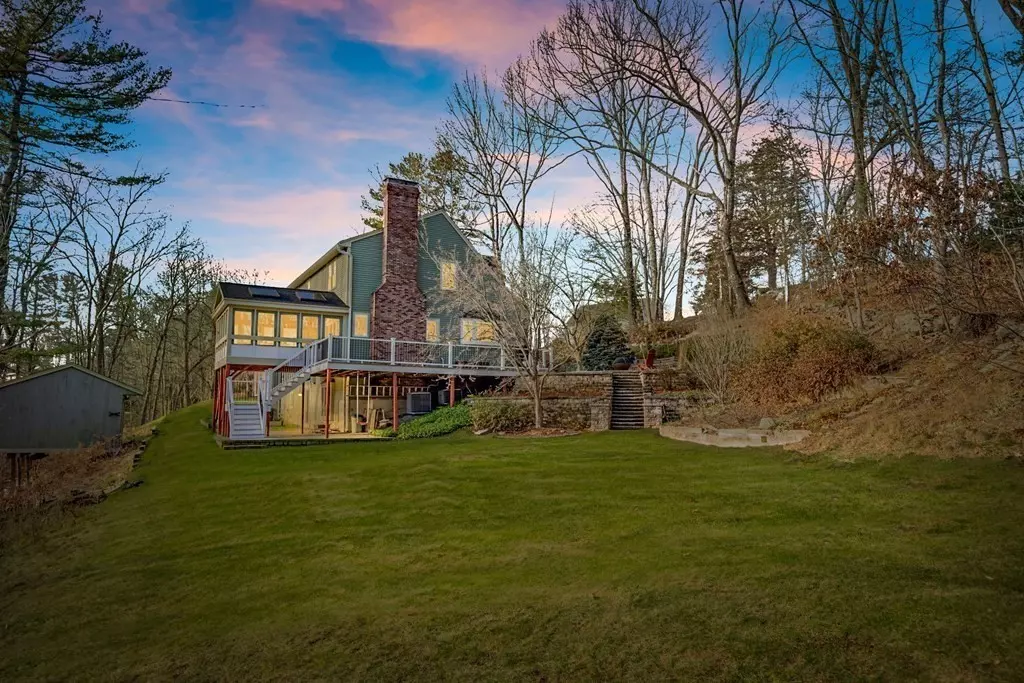$1,125,000
$1,150,000
2.2%For more information regarding the value of a property, please contact us for a free consultation.
9 Spring Hill Rd Merrimac, MA 01860
4 Beds
3.5 Baths
4,635 SqFt
Key Details
Sold Price $1,125,000
Property Type Single Family Home
Sub Type Single Family Residence
Listing Status Sold
Purchase Type For Sale
Square Footage 4,635 sqft
Price per Sqft $242
Subdivision Little Pond
MLS Listing ID 73071839
Sold Date 04/18/23
Style Cape
Bedrooms 4
Full Baths 3
Half Baths 1
Year Built 1991
Annual Tax Amount $10,776
Tax Year 2022
Lot Size 1.880 Acres
Acres 1.88
Property Description
Tucked away in a desirable neighborhood just a mile from the river, this expansive cape offers 4 bedrooms & 3.5 bathrooms in over 4600 SF of beautifully appointed living space. Impeccably maintained, the heavy lifting has been done..within the past few years the property has seen updates to the roof, windows, deck, flooring, HVAC, interior paint, hardscaping & more. Open concept kitchen & living space, with a main level that continues to flow nicely into the dining, sitting room & office. Relax in the idyllic sunroom, oversized deck or multiple patios.The main bedroom has an en-suite bath w/soaking tub, steam shower, double vanity & walk in closet. The finished lower level offers a full bathroom with a sauna, kitchenette, pellet stove, great flexible spaces & natural light. Lots of storage in the 3 car garage, basement & shed. This property satisfies the unique demands of today's lifestyle, providing generous & versatile spaces in which to live, work, exercise & entertain. A true gem!
Location
State MA
County Essex
Zoning AR
Direction Merrimac St to Little Pond to River Rd
Rooms
Family Room Flooring - Hardwood
Basement Finished, Interior Entry, Sump Pump
Primary Bedroom Level Second
Dining Room Flooring - Hardwood
Kitchen Flooring - Stone/Ceramic Tile, Countertops - Stone/Granite/Solid, Kitchen Island, Open Floorplan, Lighting - Pendant
Interior
Interior Features Bathroom - Full, Bathroom - With Shower Stall, Steam / Sauna, Closet, Ceiling Fan(s), Ceiling - Beamed, Wet bar, Bathroom, Game Room, Sun Room, Office, Den, Kitchen, Central Vacuum, Sauna/Steam/Hot Tub
Heating Forced Air, Radiant, Natural Gas, Pellet Stove
Cooling Central Air
Flooring Wood, Tile, Flooring - Vinyl, Flooring - Wood, Flooring - Stone/Ceramic Tile, Flooring - Hardwood
Fireplaces Number 2
Fireplaces Type Living Room, Wood / Coal / Pellet Stove
Appliance Range, Oven, Dishwasher, Refrigerator, Washer, Dryer, Gas Water Heater
Laundry Flooring - Vinyl, Electric Dryer Hookup, Washer Hookup, Second Floor
Exterior
Garage Spaces 3.0
Community Features Shopping, Park, Walk/Jog Trails, Medical Facility, Conservation Area, Highway Access, House of Worship, Marina, Private School, Public School
Waterfront false
Roof Type Shingle
Total Parking Spaces 4
Garage Yes
Building
Lot Description Wooded
Foundation Concrete Perimeter
Sewer Public Sewer
Water Public
Schools
High Schools Pentucket
Read Less
Want to know what your home might be worth? Contact us for a FREE valuation!

Our team is ready to help you sell your home for the highest possible price ASAP
Bought with The Lisa Sevajian Group • Compass






