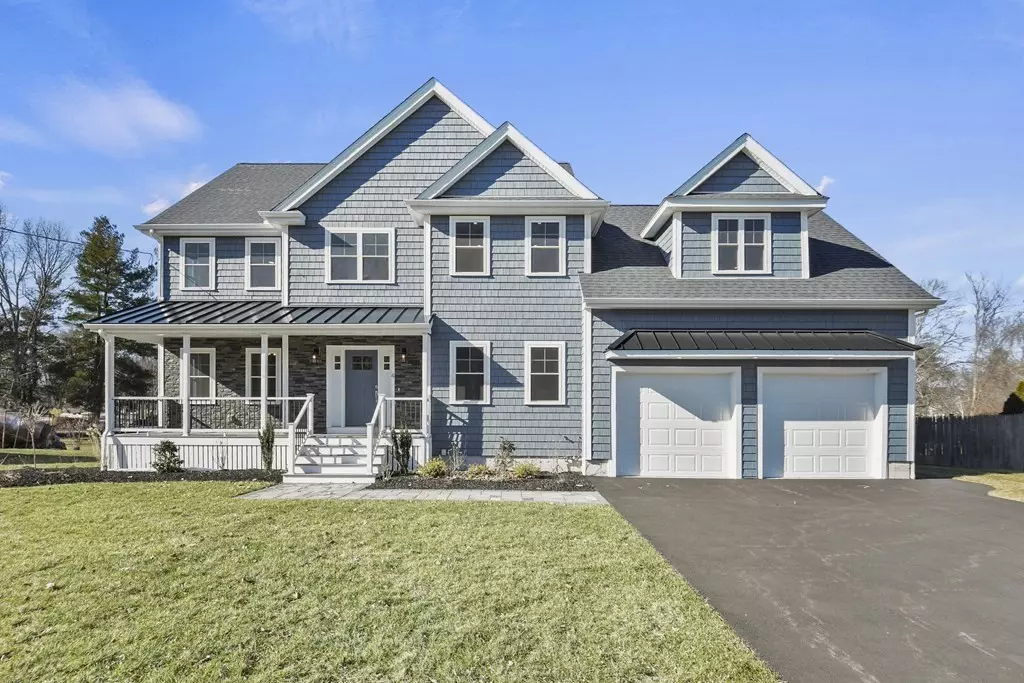$1,450,000
$1,595,000
9.1%For more information regarding the value of a property, please contact us for a free consultation.
4 Alma Road Burlington, MA 01803
4 Beds
4 Baths
5,050 SqFt
Key Details
Sold Price $1,450,000
Property Type Single Family Home
Sub Type Single Family Residence
Listing Status Sold
Purchase Type For Sale
Square Footage 5,050 sqft
Price per Sqft $287
MLS Listing ID 73077234
Sold Date 04/19/23
Style Colonial
Bedrooms 4
Full Baths 4
HOA Y/N false
Year Built 2022
Annual Tax Amount $4,827
Tax Year 2022
Lot Size 0.460 Acres
Acres 0.46
Property Sub-Type Single Family Residence
Property Description
NEW PRICE! BEST DEAL in Burlington on a near .50 acre lot offering an IMPECCABLE custom build w/ 4 bedrooms, 4 bathrooms, 2 car garage, finished attic & finished basement! Upon entering the home, Pristine, gleaming hardwood floors & 9 foot ceilings will IMPRESS! A beautiful extended quartz kitchen island w/ breakfast bar seating & pendant lights, high end stainless steel appliances and a large walk in pantry will bring out the inner chef in you! Easy access to your composite back deck and patio through sliding doors. You will enjoy spectacular vaulted ceilings and a cozy, gas, marble surround fireplace in the living room. Upstairs, find all 4 bedrooms, including the spacious primary wing offering plenty of storage and an en-suite bathroom with soaking tub and tiled shower. Through the conveniently located laundry room, make your way to the finished, walk-up BONUS attic space! Enjoy endless entertainment opportunities in your finished lower level w/ a full bath and back yard access.
Location
State MA
County Middlesex
Zoning RO
Direction Cambridge Street to Wilmington Road (rt62) Left onto Chestnut Street - Right onto Alma Road
Rooms
Basement Full, Finished, Walk-Out Access
Primary Bedroom Level Second
Dining Room Flooring - Hardwood, Chair Rail, Open Floorplan, Recessed Lighting, Wainscoting
Kitchen Flooring - Hardwood, Dining Area, Pantry, Countertops - Stone/Granite/Solid, Kitchen Island, Breakfast Bar / Nook, Deck - Exterior, Exterior Access, Open Floorplan, Recessed Lighting, Slider, Stainless Steel Appliances
Interior
Interior Features Closet, Recessed Lighting, Bathroom - Full, Bathroom - 3/4, Bathroom - With Shower Stall, Closet - Linen, Countertops - Stone/Granite/Solid, Entrance Foyer, Office, Bathroom, Mud Room, Bonus Room
Heating Forced Air, Propane
Cooling Central Air
Flooring Tile, Vinyl, Hardwood, Flooring - Hardwood, Flooring - Vinyl, Flooring - Stone/Ceramic Tile, Flooring - Wall to Wall Carpet
Fireplaces Number 1
Fireplaces Type Living Room
Appliance ENERGY STAR Qualified Refrigerator, ENERGY STAR Qualified Dishwasher, Range Hood, Range - ENERGY STAR, Oven - ENERGY STAR, Propane Water Heater, Tankless Water Heater, Utility Connections for Gas Range
Laundry Flooring - Stone/Ceramic Tile, Countertops - Stone/Granite/Solid, Electric Dryer Hookup, Washer Hookup, Second Floor
Exterior
Exterior Feature Rain Gutters, Professional Landscaping, Sprinkler System
Garage Spaces 2.0
Community Features Public Transportation, Shopping, Pool, Tennis Court(s), Park, Walk/Jog Trails, Golf, Medical Facility, Laundromat, Bike Path, Conservation Area, Highway Access, House of Worship, Public School, T-Station
Utilities Available for Gas Range
Roof Type Shingle
Total Parking Spaces 2
Garage Yes
Building
Lot Description Underground Storage Tank, Cleared, Level, Other
Foundation Concrete Perimeter
Sewer Public Sewer
Water Public
Architectural Style Colonial
Schools
Elementary Schools Pine Glen
Middle Schools Marshall Simond
High Schools Bhs
Read Less
Want to know what your home might be worth? Contact us for a FREE valuation!

Our team is ready to help you sell your home for the highest possible price ASAP
Bought with The Elle Group • Berkshire Hathaway HomeServices Commonwealth Real Estate





