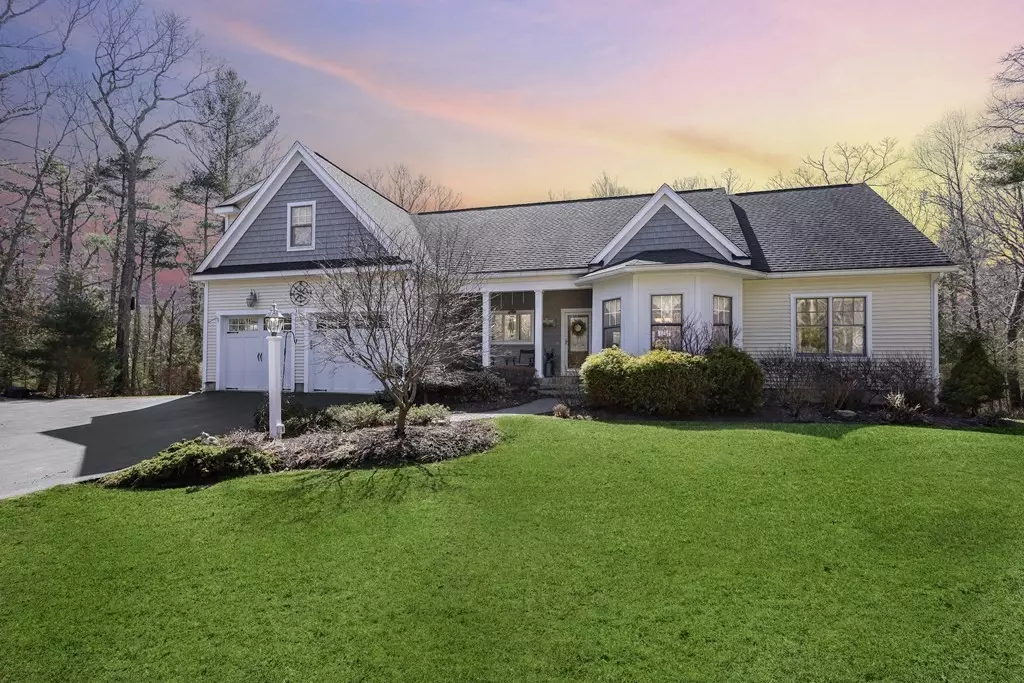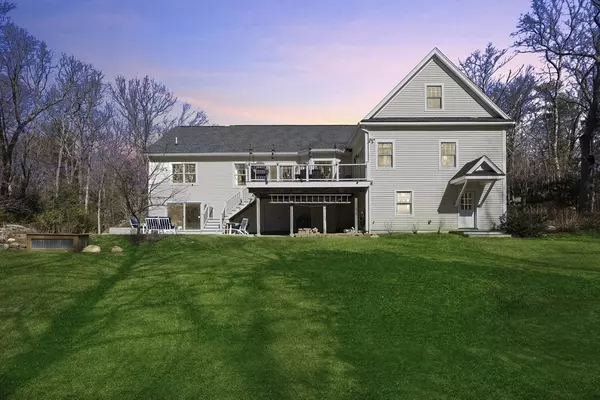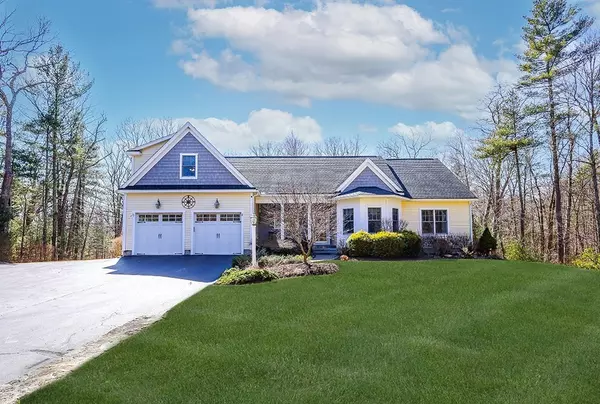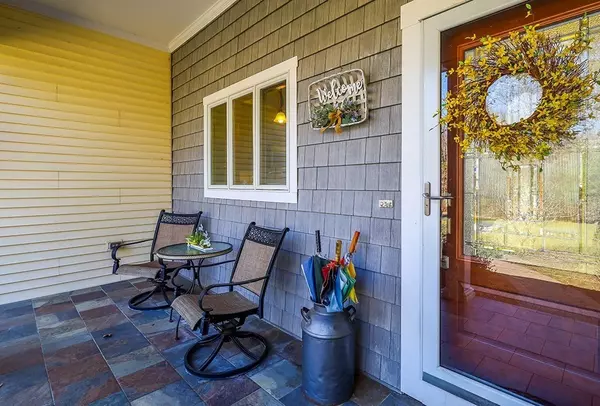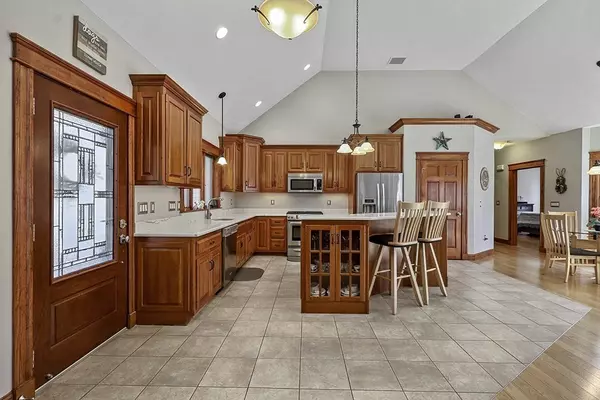$775,000
$675,000
14.8%For more information regarding the value of a property, please contact us for a free consultation.
128 Quaker St Northbridge, MA 01534
3 Beds
2 Baths
2,474 SqFt
Key Details
Sold Price $775,000
Property Type Single Family Home
Sub Type Single Family Residence
Listing Status Sold
Purchase Type For Sale
Square Footage 2,474 sqft
Price per Sqft $313
MLS Listing ID 73090020
Sold Date 04/20/23
Style Ranch
Bedrooms 3
Full Baths 2
Year Built 2010
Annual Tax Amount $7,256
Tax Year 2023
Lot Size 2.770 Acres
Acres 2.77
Property Description
One of a kind craftsman-style, sprawling ranch rests on a gorgeous wooded lot on a quiet country road. Witness the pleasing open floor plan with vaulted ceilings, cabinet packed kitchen with new quartz countertops, large island, window filled breakfast nook, family room and formal dining room. The guest wing features two large bedrooms and full bath. Primary bedroom with radiant heated ensuite highlights dual vanity bath, standing shower and soaking tub, large custom walk-in closet and separate access to the backyard. Mudroom/laundry room with sink and plenty of storage grants access to the oversized garage with an additional side door entry for lawnmower storage. Enjoy some serenity from your composite deck or brand-new patio as you overlook the professional landscaping including waterfalls, stone walls and irrigation. About 1000sqft of finished space upstairs for extra entertaining options or bedroom potential. Full walk-out basement with high ceilings and exterior access.
Location
State MA
County Worcester
Zoning res
Direction Mendon Rd to Quaker
Rooms
Family Room Closet, Flooring - Wall to Wall Carpet, Attic Access, High Speed Internet Hookup, Recessed Lighting
Basement Full, Walk-Out Access, Interior Entry, Concrete, Unfinished
Primary Bedroom Level Main
Dining Room Flooring - Hardwood, Window(s) - Bay/Bow/Box, Open Floorplan, Lighting - Overhead
Kitchen Vaulted Ceiling(s), Closet, Flooring - Stone/Ceramic Tile, Window(s) - Bay/Bow/Box, Dining Area, Balcony / Deck, Countertops - Stone/Granite/Solid, Countertops - Upgraded, Kitchen Island, Cabinets - Upgraded, Deck - Exterior, Open Floorplan, Recessed Lighting, Stainless Steel Appliances, Gas Stove, Lighting - Pendant, Lighting - Overhead
Interior
Interior Features Internet Available - Unknown
Heating Forced Air, Heat Pump, Propane
Cooling Central Air, Heat Pump
Flooring Tile, Carpet, Hardwood
Appliance Range, Dishwasher, Microwave, Refrigerator, Washer, Dryer, Instant Hot Water, Propane Water Heater, Utility Connections for Gas Range, Utility Connections for Electric Dryer
Laundry Laundry Closet, Flooring - Stone/Ceramic Tile, Electric Dryer Hookup, Washer Hookup, Lighting - Overhead, First Floor
Exterior
Exterior Feature Rain Gutters, Professional Landscaping, Sprinkler System, Decorative Lighting, Garden, Stone Wall
Garage Spaces 2.0
Community Features Shopping, Park, Walk/Jog Trails, Golf, Medical Facility, Bike Path, Conservation Area, Public School
Utilities Available for Gas Range, for Electric Dryer, Washer Hookup, Generator Connection
Waterfront false
Roof Type Shingle
Total Parking Spaces 10
Garage Yes
Building
Lot Description Wooded, Cleared, Gentle Sloping, Level
Foundation Concrete Perimeter
Sewer Private Sewer
Water Private
Others
Acceptable Financing Contract
Listing Terms Contract
Read Less
Want to know what your home might be worth? Contact us for a FREE valuation!

Our team is ready to help you sell your home for the highest possible price ASAP
Bought with Catherine Hammill • Keller Williams Realty Boston Northwest


