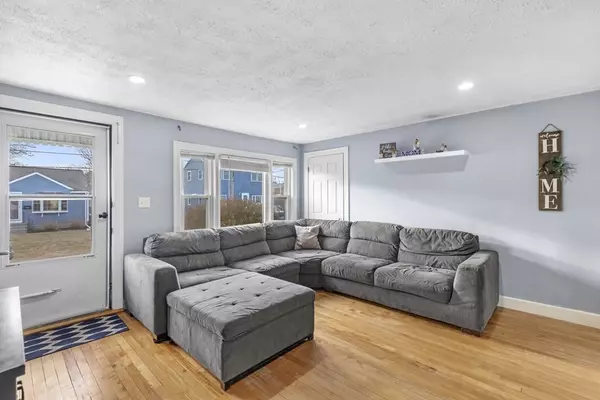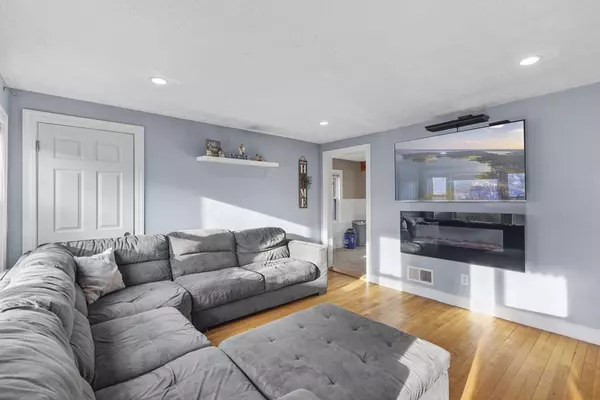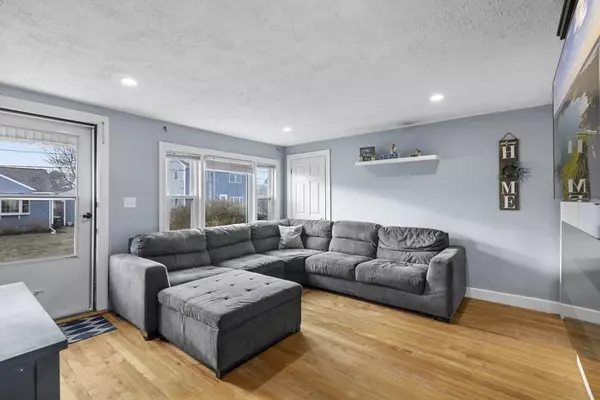$440,000
$419,900
4.8%For more information regarding the value of a property, please contact us for a free consultation.
70 Linda St Abington, MA 02351
2 Beds
1 Bath
848 SqFt
Key Details
Sold Price $440,000
Property Type Single Family Home
Sub Type Single Family Residence
Listing Status Sold
Purchase Type For Sale
Square Footage 848 sqft
Price per Sqft $518
MLS Listing ID 73087186
Sold Date 04/21/23
Style Ranch
Bedrooms 2
Full Baths 1
Year Built 1951
Annual Tax Amount $4,682
Tax Year 2023
Lot Size 7,405 Sqft
Acres 0.17
Property Description
Welcome to this conveniently located 1 level ranch style home. Just 30 minutes away from Boston and only 2.5 miles to the MBTA Commuter Rail, this home has everything you need to start out or if you are looking to downsize. Built for entertaining, the home has a 20'X15' kitchen with plenty of big windows overlooking an in-ground swimming pool. Inside, a sun-drenched living room with hardwood floors and fireplace is a welcoming spot to enjoy the comforts of the home, while the back patio with a fenced in yard provides extra summer enjoyment. A partially finished basement has room for a guest/home office, flex space, and a workshop area. Green Street Park with its basketball court, playground and open space to enjoy is just two blocks away. Open houses will be held Wednesday March 15 from 5 p.m. - 6p.m. Saturday March 18, from 11 a.m. to 12:30 p.m., and Sunday, March 19, 10 a.m. to 11:30 a.m.
Location
State MA
County Plymouth
Zoning R30
Direction GPS to 70 Linda St. Abington
Rooms
Basement Full, Partially Finished, Sump Pump
Primary Bedroom Level First
Kitchen Ceiling Fan(s), Flooring - Stone/Ceramic Tile, Dining Area, Stainless Steel Appliances
Interior
Interior Features Home Office, Internet Available - Broadband
Heating Central, Forced Air, Oil
Cooling Central Air
Flooring Wood, Tile
Fireplaces Number 1
Fireplaces Type Living Room
Appliance Range, Dishwasher, Refrigerator, Electric Water Heater, Utility Connections for Electric Range, Utility Connections for Electric Dryer
Laundry In Basement, Washer Hookup
Exterior
Exterior Feature Rain Gutters, Storage
Fence Fenced/Enclosed, Fenced
Pool In Ground
Community Features Pool
Utilities Available for Electric Range, for Electric Dryer, Washer Hookup
Total Parking Spaces 4
Garage No
Private Pool true
Building
Lot Description Level
Foundation Concrete Perimeter
Sewer Public Sewer
Water Public
Read Less
Want to know what your home might be worth? Contact us for a FREE valuation!

Our team is ready to help you sell your home for the highest possible price ASAP
Bought with Richard Baker Jr. • William Raveis R.E. & Home Services






