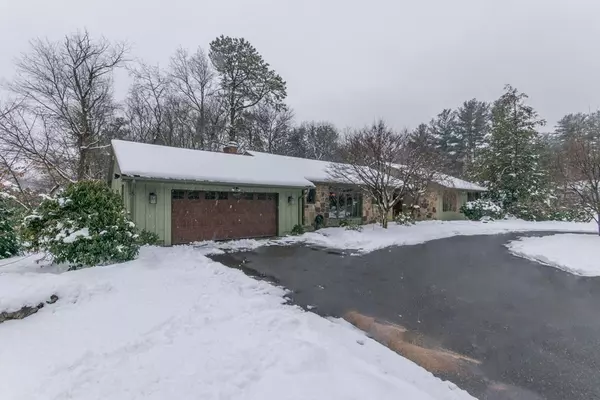$590,000
$524,900
12.4%For more information regarding the value of a property, please contact us for a free consultation.
300 Tanglewood Dr Longmeadow, MA 01106
3 Beds
2 Baths
2,407 SqFt
Key Details
Sold Price $590,000
Property Type Single Family Home
Sub Type Single Family Residence
Listing Status Sold
Purchase Type For Sale
Square Footage 2,407 sqft
Price per Sqft $245
MLS Listing ID 73083409
Sold Date 04/20/23
Style Ranch
Bedrooms 3
Full Baths 2
HOA Y/N false
Year Built 1976
Annual Tax Amount $11,687
Tax Year 2023
Lot Size 0.700 Acres
Acres 0.7
Property Sub-Type Single Family Residence
Property Description
This sprawling ranch is located in Longmeadow's premier neighborhood because of its prime location - a stone's throw from Blueberry Hill Elementary and an easy walk to the high school, middle school, shops, restaurants, park, and athletic fields. This home was made for family gatherings with its large kitchen with eat-in space. Spacious cathedral ceiling family room and open dining room/living room all feature wall-to-wall and floor to ceiling windows and sliding glass doors with unique wooded privacy for this suburban setting. You will enjoy entertaining in the natural surroundings from your large deck stretching from the family room across to the dining room. Updates include newer furnace (2021), Navien on demand hot water (2021), engineered wood floors throughout, and newer garage door. The basement features natural light with walkout and oversized slider to backyard and plenty of space for ample storage.
Location
State MA
County Hampden
Zoning RA1
Direction Blueberry Hill to Tanglewood Drive. First house on left.
Rooms
Family Room Closet/Cabinets - Custom Built, Recessed Lighting, Slider
Basement Full, Walk-Out Access, Interior Entry, Concrete, Unfinished
Primary Bedroom Level First
Dining Room Recessed Lighting
Kitchen Flooring - Stone/Ceramic Tile, Window(s) - Picture, Dining Area, Kitchen Island, Exterior Access, Recessed Lighting, Stainless Steel Appliances
Interior
Interior Features Entrance Foyer, Central Vacuum, Finish - Sheetrock
Heating Forced Air, Natural Gas
Cooling Central Air
Flooring Tile, Marble, Engineered Hardwood
Fireplaces Number 1
Appliance Oven, Dishwasher, Countertop Range, Refrigerator, Vacuum System, Range Hood, Gas Water Heater, Tankless Water Heater, Utility Connections for Gas Range, Utility Connections for Gas Dryer
Laundry Closet/Cabinets - Custom Built, Gas Dryer Hookup, Washer Hookup, First Floor
Exterior
Exterior Feature Rain Gutters, Professional Landscaping
Garage Spaces 2.0
Fence Fenced/Enclosed, Fenced
Community Features Public Transportation, Shopping, Pool, Tennis Court(s), Park, Golf, Medical Facility, Conservation Area, Highway Access, House of Worship, Marina, Private School, Public School, University, Sidewalks
Utilities Available for Gas Range, for Gas Dryer, Washer Hookup
Roof Type Shingle
Total Parking Spaces 8
Garage Yes
Building
Lot Description Wooded, Gentle Sloping, Level
Foundation Concrete Perimeter
Sewer Public Sewer
Water Public
Architectural Style Ranch
Schools
Elementary Schools Blueberry Hill
Middle Schools Williams
High Schools Lhs
Others
Acceptable Financing Contract
Listing Terms Contract
Read Less
Want to know what your home might be worth? Contact us for a FREE valuation!

Our team is ready to help you sell your home for the highest possible price ASAP
Bought with The Denise DeSellier Team • Berkshire Hathaway HomeServices Realty Professionals





