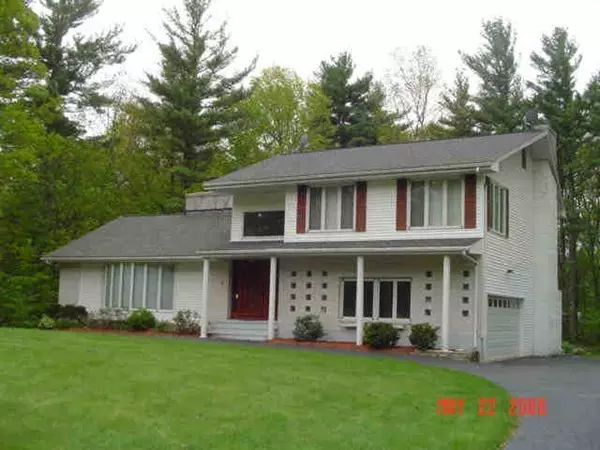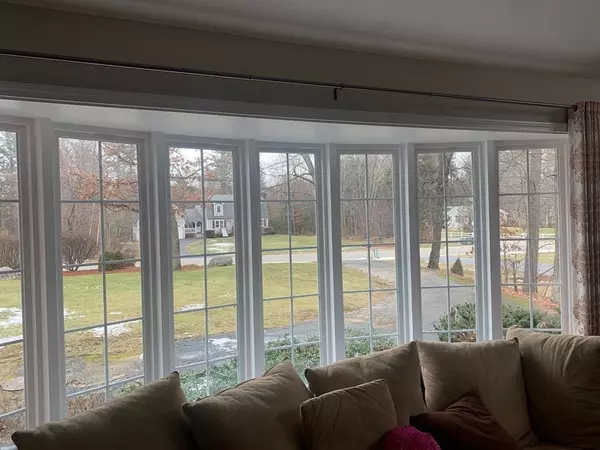$650,000
$679,900
4.4%For more information regarding the value of a property, please contact us for a free consultation.
5 Telo Road Windham, NH 03087
3 Beds
2.5 Baths
2,704 SqFt
Key Details
Sold Price $650,000
Property Type Single Family Home
Sub Type Single Family Residence
Listing Status Sold
Purchase Type For Sale
Square Footage 2,704 sqft
Price per Sqft $240
MLS Listing ID 73078325
Sold Date 04/25/23
Style Contemporary
Bedrooms 3
Full Baths 2
Half Baths 1
Year Built 1978
Annual Tax Amount $8,860
Tax Year 2022
Lot Size 1.030 Acres
Acres 1.03
Property Sub-Type Single Family Residence
Property Description
Enter this stunning Contemporary to vaulted living room, w/floor to ceiling wood fireplace and brand new windows. Hardwood flooring through mostof first floor, including formal dining room w/new windows, cathedral ceiling and fully applianced eat-in kitchen with granite counters, breakfast peninsula and dining areaw/sliders to deck. Step down family room has another wood fireplace, wood flooring & two sliders to deck. First floor has 1/2 bath with laundry & new flooring. Beautifulopen stairway to second floor and gracious foyer has double wood doors. Upstairs master offers wood flooring, walk-in closet and tiled shower w/soaking tub & granitecountertops. Second bath has tile flooring, whirlpool tub and standalone tiled shower & granite countertops. Two addl. bedrooms up, whole house fan and lower levelhas a great playroom for the little ones, or heated workshop for Mom or Dad. Two car garage attached and plenty of off-street parking. Don't wait, this is a gem in the rough.
Location
State NH
County Rockingham
Zoning RES
Direction Londonderry Road to Nashua Road
Rooms
Family Room Vaulted Ceiling(s), Flooring - Hardwood, Deck - Exterior, Exterior Access, Open Floorplan, Sunken
Basement Full
Primary Bedroom Level Second
Dining Room Vaulted Ceiling(s), Flooring - Hardwood
Kitchen Flooring - Vinyl, Dining Area, Countertops - Stone/Granite/Solid, Kitchen Island, Exterior Access, Open Floorplan, Slider
Interior
Interior Features Internet Available - DSL
Heating Central, Baseboard, Oil, Extra Flue
Cooling None, Whole House Fan
Flooring Wood, Tile, Vinyl, Laminate, Hardwood
Fireplaces Number 2
Fireplaces Type Family Room, Living Room
Appliance Range, Dishwasher, Disposal, Microwave, Refrigerator, Oil Water Heater, Tankless Water Heater, Water Heater(Separate Booster), Utility Connections for Electric Range, Utility Connections for Electric Dryer
Laundry First Floor
Exterior
Exterior Feature Storage, Garden
Garage Spaces 2.0
Community Features Shopping, Tennis Court(s), Park, Walk/Jog Trails, Stable(s), Golf, Medical Facility, Bike Path, Highway Access, House of Worship, Public School
Utilities Available for Electric Range, for Electric Dryer
Waterfront Description Beach Front, Lake/Pond, 3/10 to 1/2 Mile To Beach, Beach Ownership(Private)
Roof Type Shingle
Total Parking Spaces 6
Garage Yes
Building
Lot Description Wooded, Level
Foundation Concrete Perimeter
Sewer Private Sewer
Water Private
Architectural Style Contemporary
Schools
Elementary Schools Golden Brooke
Middle Schools Windham Middle
High Schools Whs
Others
Senior Community false
Read Less
Want to know what your home might be worth? Contact us for a FREE valuation!

Our team is ready to help you sell your home for the highest possible price ASAP
Bought with Non Member • Non Member Office





