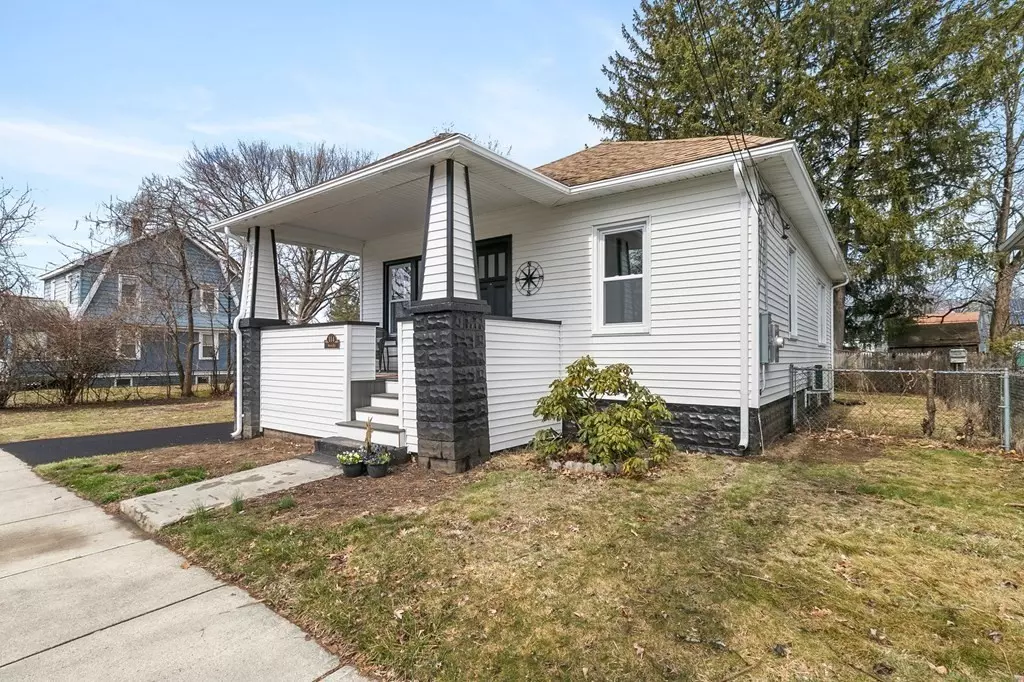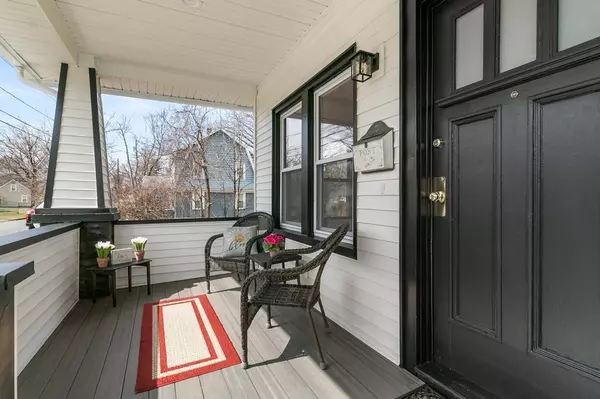$250,000
$230,000
8.7%For more information regarding the value of a property, please contact us for a free consultation.
114 Melville St Springfield, MA 01104
2 Beds
1 Bath
886 SqFt
Key Details
Sold Price $250,000
Property Type Single Family Home
Sub Type Single Family Residence
Listing Status Sold
Purchase Type For Sale
Square Footage 886 sqft
Price per Sqft $282
MLS Listing ID 73093340
Sold Date 04/27/23
Style Bungalow
Bedrooms 2
Full Baths 1
Year Built 1925
Annual Tax Amount $2,571
Tax Year 2023
Lot Size 6,098 Sqft
Acres 0.14
Property Sub-Type Single Family Residence
Property Description
Please submit HIGHEST & BEST Offers by 8pm on Sun, 4/2. Fall in love with the simplicity of 1st floor living in this gorgeous 2 bedroom, 1 bath bungalow! This home has been completely remodeled and is ready to move in! One will enjoy the open floor plan, mudroom and first floor laundry! Kitchen is spacious with granite counters, upgraded cabinets, subway tile, all new SS appliances, recess lights and is open to the dining area! Enjoy cozy nights in the living room curled up on the couch in front of the built-in electric fireplace! Bedrooms have brand new carpeting, good sized closets and ceiling fans! Bathroom is beautiful, completely tiled with a tub/shower and brand new vanity. Other fabulous features include: brand new siding, new windows, new roof, new plumbing, new wiring, new composite porches & new back door. Envision barbecues in the completely fenced-in yard with plenty of parking. There is even a brand new shed!
Location
State MA
County Hampden
Zoning R1
Direction St. James Ave to Melville St
Rooms
Primary Bedroom Level First
Dining Room Flooring - Laminate, Open Floorplan, Crown Molding
Kitchen Flooring - Laminate, Countertops - Stone/Granite/Solid, Cabinets - Upgraded, Open Floorplan, Recessed Lighting, Stainless Steel Appliances, Gas Stove
Interior
Interior Features Mud Room
Heating Forced Air, Natural Gas
Cooling Ductless
Flooring Tile, Carpet, Laminate, Flooring - Laminate
Fireplaces Type Living Room
Appliance Range, Dishwasher, Refrigerator, Utility Connections for Gas Range, Utility Connections for Electric Dryer
Laundry Flooring - Laminate, Electric Dryer Hookup, Washer Hookup, First Floor
Exterior
Exterior Feature Storage
Fence Fenced
Utilities Available for Gas Range, for Electric Dryer, Washer Hookup
Roof Type Shingle
Total Parking Spaces 4
Garage No
Building
Foundation Block
Sewer Public Sewer
Water Public
Architectural Style Bungalow
Read Less
Want to know what your home might be worth? Contact us for a FREE valuation!

Our team is ready to help you sell your home for the highest possible price ASAP
Bought with The Neilsen Team • Keller Williams, LLC- The Neilsen Team - Livian





