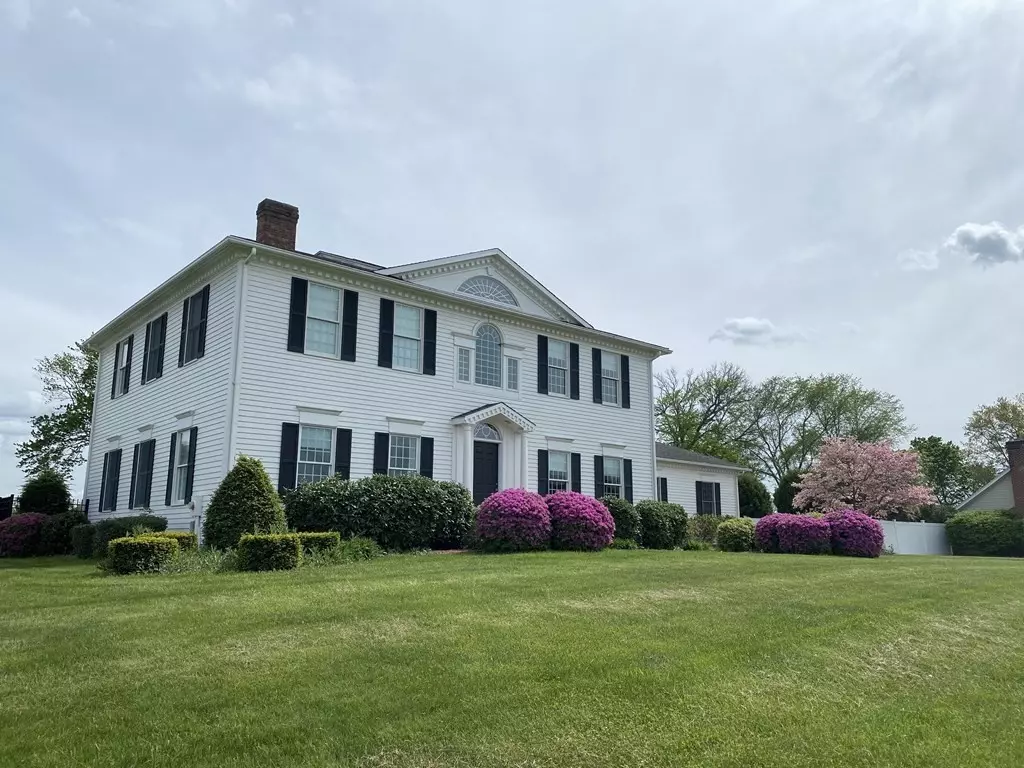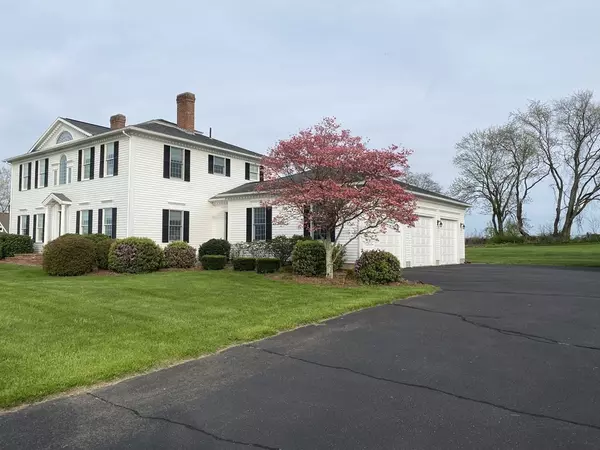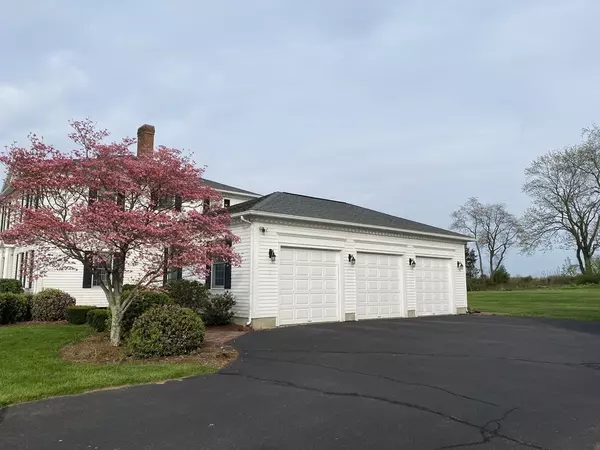$700,000
$675,000
3.7%For more information regarding the value of a property, please contact us for a free consultation.
3 Sunrise Circle South Hadley, MA 01075
4 Beds
2.5 Baths
3,659 SqFt
Key Details
Sold Price $700,000
Property Type Single Family Home
Sub Type Single Family Residence
Listing Status Sold
Purchase Type For Sale
Square Footage 3,659 sqft
Price per Sqft $191
Subdivision Stonegate
MLS Listing ID 73088147
Sold Date 04/27/23
Style Colonial
Bedrooms 4
Full Baths 2
Half Baths 1
HOA Y/N false
Year Built 1996
Annual Tax Amount $11,406
Tax Year 2023
Lot Size 0.950 Acres
Acres 0.95
Property Description
Enjoy beautiful sunrises, sunsets and mountain views from this fantastic home situated in one of South Hadley's most sought after communities. This home has everything you'll need! Abundant space for everyone, great for entertaining or for those who work from home. The main level boasts high ceilings with a wonderful eat-in chef's kitchen, laundry, formal dining room, living room, bathroom and family room which opens up to the in-ground pool area! The 2nd floor is complete with 4 bedrooms, and 2 full baths. The main bedroom en-suite even has a soaking jacuzzi tub for your relaxation. Use the partially finished basement for exercise space, home office or media room; it also includes a small kitchen. Summers will be wonderful when everyone can gather around the pool on warm days and evenings. Minutes from the marina, downtown restaurants, movie theater and beautiful Mt Holyoke College campus! Close to I-91 and I-90, only 1.5 hours from Boston and 2.5 hours from NYC. Don't miss out!
Location
State MA
County Hampshire
Zoning RES
Direction Stonegate Dr----> Left on Sunrise C-->#3 on the left
Rooms
Family Room Closet, Flooring - Wall to Wall Carpet, French Doors, Cable Hookup, Exterior Access, Recessed Lighting
Basement Full, Partially Finished, Interior Entry, Bulkhead, Radon Remediation System
Primary Bedroom Level Second
Dining Room Flooring - Hardwood
Kitchen Flooring - Stone/Ceramic Tile, Dining Area, Pantry, Countertops - Stone/Granite/Solid, Kitchen Island, Exterior Access, Recessed Lighting, Slider, Gas Stove
Interior
Interior Features Closet/Cabinets - Custom Built, Wet bar, Cabinets - Upgraded, Closet, Bonus Room, Center Hall, Central Vacuum, Internet Available - Broadband
Heating Forced Air, Natural Gas
Cooling Central Air
Flooring Wood, Tile, Vinyl, Carpet, Flooring - Wall to Wall Carpet, Flooring - Hardwood
Fireplaces Number 2
Fireplaces Type Dining Room, Family Room
Appliance Range, Dishwasher, Disposal, Microwave, Refrigerator, Washer, Dryer, Gas Water Heater, Utility Connections for Gas Range, Utility Connections for Electric Dryer
Laundry Flooring - Stone/Ceramic Tile, Exterior Access, First Floor, Washer Hookup
Exterior
Exterior Feature Rain Gutters
Garage Spaces 3.0
Fence Fenced/Enclosed, Fenced
Pool In Ground
Community Features Shopping, Golf, Conservation Area, House of Worship, Marina, Private School, Public School, University, Sidewalks
Utilities Available for Gas Range, for Electric Dryer, Washer Hookup
View Y/N Yes
View Scenic View(s)
Roof Type Shingle
Total Parking Spaces 5
Garage Yes
Private Pool true
Building
Lot Description Cul-De-Sac, Cleared, Gentle Sloping, Level
Foundation Concrete Perimeter
Sewer Public Sewer
Water Public
Architectural Style Colonial
Schools
Elementary Schools Mosier
Middle Schools Shms
High Schools Shhs
Read Less
Want to know what your home might be worth? Contact us for a FREE valuation!

Our team is ready to help you sell your home for the highest possible price ASAP
Bought with Liane Sikes • Brenda Cuoco & Associates Real Estate Brokerage





