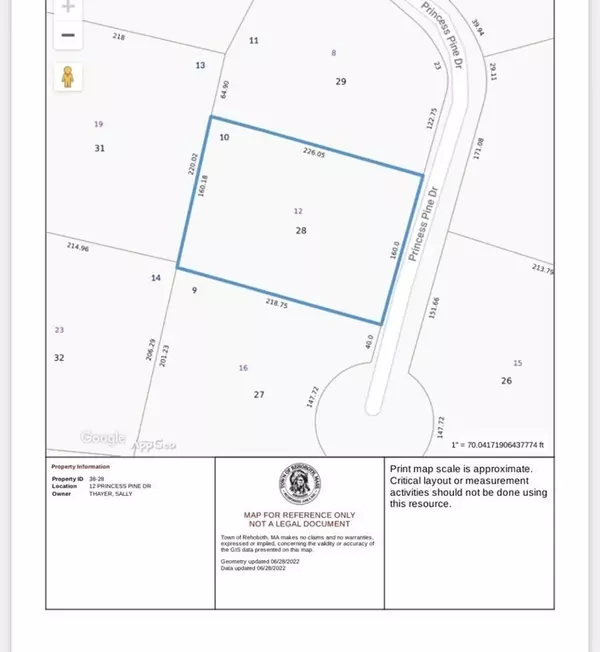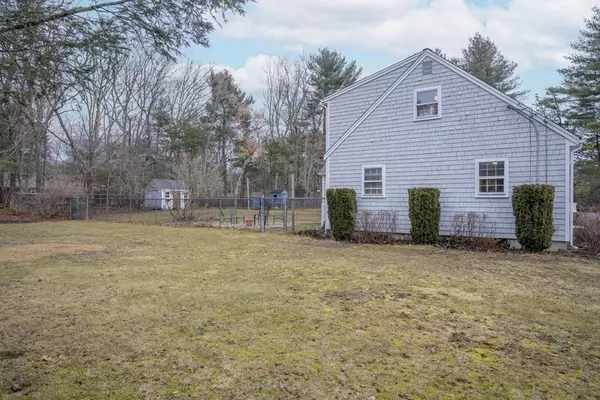$605,000
$599,900
0.9%For more information regarding the value of a property, please contact us for a free consultation.
12 Princess Pine Dr Rehoboth, MA 02769
4 Beds
3 Baths
2,580 SqFt
Key Details
Sold Price $605,000
Property Type Single Family Home
Sub Type Single Family Residence
Listing Status Sold
Purchase Type For Sale
Square Footage 2,580 sqft
Price per Sqft $234
Subdivision North Rehoboth
MLS Listing ID 73080903
Sold Date 04/26/23
Style Cape
Bedrooms 4
Full Baths 3
HOA Y/N false
Year Built 1969
Annual Tax Amount $5,770
Tax Year 2023
Lot Size 0.820 Acres
Acres 0.82
Property Description
Charming Oversized Cape Cod Home on Cul De Sac, backing up to Moses Brown fields. Deceptively large home with 2,580 sqft of living space and 4 generously sized bedrooms plus an extra room that could be an office or guest rm. Primary suite is set up as an inlaw apartment with a separate staircase, bath, laundry & kitchenette and could easily be used as Primary. This house has been well maintained for years with most recent updates including: insulation, furnace and central a/c; water filtration system, well pump and tank, luxury plank flooring throughout 2nd fl & refinished hardwoods on 1st; all rooms repainted;3 full baths are nicely updated; new stove, fridge and microwave. Large Open Kitchen Area with Natural light & windows Looking out to rear yard. Fireplaced Dining room open to Kitchen. Backyard is fenced in with Space for kids/pets, patio & pebbled Fire Pit area. New Distribution box 2023 , pass title v. Close to Major Highways & The Train.
Location
State MA
County Bristol
Zoning 1010
Direction Hillside Ave to WinterBerry to Princess Pine
Rooms
Basement Full, Walk-Out Access, Interior Entry, Concrete, Unfinished
Primary Bedroom Level Second
Interior
Interior Features Internet Available - Unknown
Heating Forced Air, Oil
Cooling Central Air
Flooring Wood, Tile, Vinyl, Hardwood
Fireplaces Number 1
Appliance Range, Dishwasher, Microwave, Refrigerator, Electric Water Heater, Tankless Water Heater, Plumbed For Ice Maker, Utility Connections for Electric Range, Utility Connections for Electric Oven, Utility Connections for Electric Dryer
Laundry Second Floor, Washer Hookup
Exterior
Exterior Feature Rain Gutters, Storage, Professional Landscaping, Garden
Garage Spaces 1.0
Fence Fenced
Community Features Shopping, Walk/Jog Trails, Stable(s), Highway Access, Public School
Utilities Available for Electric Range, for Electric Oven, for Electric Dryer, Washer Hookup, Icemaker Connection
Waterfront false
Roof Type Shingle
Total Parking Spaces 8
Garage Yes
Building
Lot Description Cul-De-Sac, Cleared, Level
Foundation Concrete Perimeter
Sewer Private Sewer
Water Private, Shared Well
Others
Acceptable Financing Contract
Listing Terms Contract
Read Less
Want to know what your home might be worth? Contact us for a FREE valuation!

Our team is ready to help you sell your home for the highest possible price ASAP
Bought with Heather Feid • William Raveis Inspire






