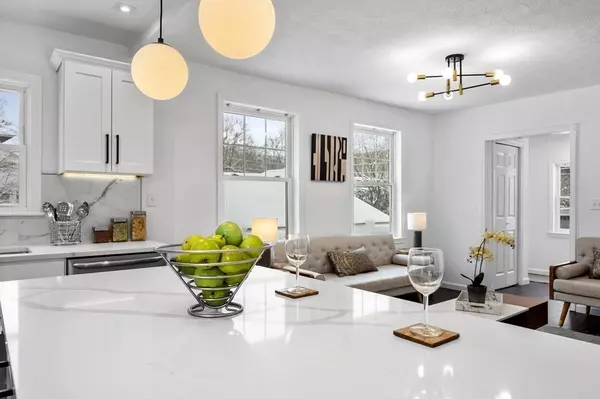$625,000
$639,000
2.2%For more information regarding the value of a property, please contact us for a free consultation.
24 Houghton Woburn, MA 01801
3 Beds
2 Baths
1,154 SqFt
Key Details
Sold Price $625,000
Property Type Single Family Home
Sub Type Single Family Residence
Listing Status Sold
Purchase Type For Sale
Square Footage 1,154 sqft
Price per Sqft $541
Subdivision West Side
MLS Listing ID 73081741
Sold Date 04/28/23
Style Ranch, Bungalow
Bedrooms 3
Full Baths 2
Year Built 1928
Annual Tax Amount $3,743
Tax Year 2022
Lot Size 10,890 Sqft
Acres 0.25
Property Description
Welcome to the stunning 24 Houghton Street! Nothing to do but unpack your bags! This gorgeous 3 bedroom, 2 bath, Ranch is located in one of Woburn's most desirable neighborhoods! This West Woburn home offers an open concept kitchen/dining room/living room. The Kitchen features white shaker cabinets,stainless steel appliances, calacatta quartz countertops with waterfall island, wine fridge and under the cabinet accent lighting. The flow of this home is an entertainer's delight. The primary bedroom with en suite fully renovated bath with marble tile flooring and marble tile bath/shower. Finishing off the primary suite is a walk in closet/laundry room with washer and dryer hook- ups. This home offers two additional bedrooms both with generous closets. The second full bathroom boasts a stunning oversized walk in shower with high end finishes, this bathroom is a showstopper. The partially finished basement offers flexible space for expansion. Don't miss this beautifully renovated home!
Location
State MA
County Middlesex
Zoning R-1
Direction Use Winn St Exit from 95 to Bedford Rd or Montvale Ave Exit off 93 to Winn St to Bedford to Houghton
Rooms
Basement Full, Partially Finished, Bulkhead
Primary Bedroom Level First
Dining Room Closet, Flooring - Laminate, Flooring - Vinyl, Remodeled
Kitchen Flooring - Laminate, Flooring - Vinyl, Kitchen Island, Open Floorplan, Recessed Lighting, Remodeled, Stainless Steel Appliances, Wine Chiller
Interior
Interior Features Bonus Room
Heating Hot Water, Oil
Cooling Window Unit(s)
Flooring Tile, Vinyl, Carpet, Flooring - Laminate, Flooring - Vinyl
Fireplaces Number 1
Appliance Range, Dishwasher, Microwave, Refrigerator, Wine Refrigerator, Oil Water Heater, Utility Connections for Electric Range, Utility Connections for Electric Dryer
Laundry Electric Dryer Hookup, Washer Hookup, First Floor
Exterior
Community Features Public Transportation, Shopping, Park, Medical Facility, Highway Access, House of Worship, Public School
Utilities Available for Electric Range, for Electric Dryer, Washer Hookup
Waterfront false
Roof Type Shingle
Total Parking Spaces 2
Garage Yes
Building
Lot Description Wooded, Level
Foundation Block
Sewer Public Sewer
Water Public
Schools
Elementary Schools Daniel P. Hurd
Middle Schools Daniel L. Joyce
High Schools Woburn
Read Less
Want to know what your home might be worth? Contact us for a FREE valuation!

Our team is ready to help you sell your home for the highest possible price ASAP
Bought with Legacy Fine Homes & Estates Team • Coldwell Banker Realty - Boston






