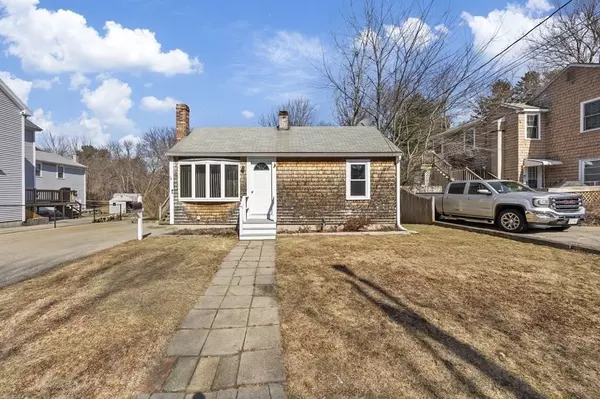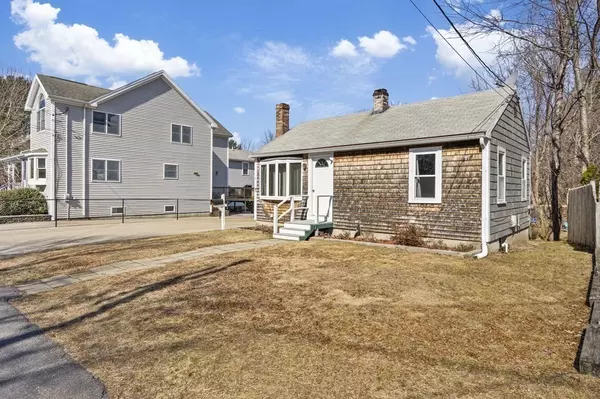$365,000
$375,000
2.7%For more information regarding the value of a property, please contact us for a free consultation.
723 Old Randolph St. Abington, MA 02351
3 Beds
1 Bath
884 SqFt
Key Details
Sold Price $365,000
Property Type Single Family Home
Sub Type Single Family Residence
Listing Status Sold
Purchase Type For Sale
Square Footage 884 sqft
Price per Sqft $412
MLS Listing ID 73086455
Sold Date 04/28/23
Style Ranch
Bedrooms 3
Full Baths 1
Year Built 1950
Annual Tax Amount $5,023
Tax Year 2023
Lot Size 1.100 Acres
Acres 1.1
Property Description
FIRST TIME HOMEBUYER OR DOWNSIZING? This home under $400,000 in Abington could be yours!! Bring your vision to make this great home your own! This home offers 3 bedrooms, 1 bath, sunny living room with hardwood floors, large dining room with bump out and wood burning stove, galley kitchen with tile flooring and 3 generously sized bedrooms! Unfinished basement offers lots of extra space for storage. Large yard, small stable, and above-ground pool makes this home perfect for relaxing and/or entertaining! This homes is close to area restaurants, shopping, and Route 18 and Route 139, and newer Abington High School! Visit me at my Open House on Saturday (2 - 3:30) and Sunday (11-1).
Location
State MA
County Plymouth
Zoning RES
Direction Route 139 to 723 Old Randolph
Rooms
Basement Unfinished
Primary Bedroom Level First
Dining Room Wood / Coal / Pellet Stove, Flooring - Hardwood
Kitchen Flooring - Stone/Ceramic Tile, Lighting - Overhead
Interior
Heating Forced Air, Oil
Cooling Window Unit(s)
Flooring Wood, Tile
Fireplaces Number 1
Appliance Range, Utility Connections for Electric Range
Exterior
Pool Above Ground
Community Features Public Transportation, Shopping, Park, Walk/Jog Trails, Medical Facility, Laundromat, Conservation Area, Highway Access, House of Worship, Public School, T-Station
Utilities Available for Electric Range
Roof Type Shingle
Total Parking Spaces 4
Garage No
Private Pool true
Building
Lot Description Level
Foundation Concrete Perimeter
Sewer Public Sewer
Water Public
Schools
Elementary Schools Woodsdale
Middle Schools Ams
High Schools Ahs
Read Less
Want to know what your home might be worth? Contact us for a FREE valuation!

Our team is ready to help you sell your home for the highest possible price ASAP
Bought with Michael Eaton • Success! Real Estate






