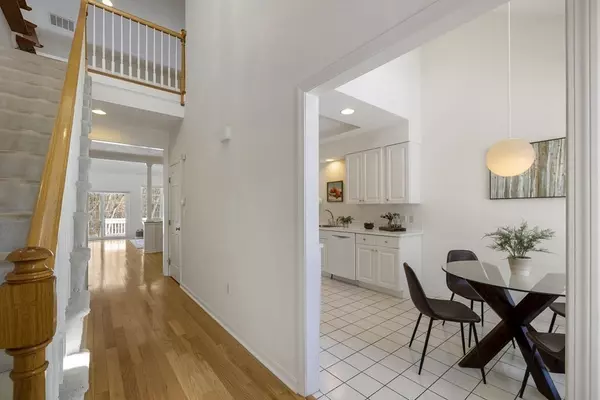$741,000
$749,900
1.2%For more information regarding the value of a property, please contact us for a free consultation.
4 Dover Dr #6 Burlington, MA 01803
2 Beds
2.5 Baths
2,201 SqFt
Key Details
Sold Price $741,000
Property Type Condo
Sub Type Condominium
Listing Status Sold
Purchase Type For Sale
Square Footage 2,201 sqft
Price per Sqft $336
MLS Listing ID 73085998
Sold Date 04/28/23
Bedrooms 2
Full Baths 2
Half Baths 1
HOA Fees $610/mo
HOA Y/N true
Year Built 1998
Annual Tax Amount $6,091
Tax Year 2022
Property Sub-Type Condominium
Property Description
Offer deadline: Monday 3/27 at 11am. Fall in love with this townhouse where sophistication blends w/comfort. 2 beds (potential to add a 3rd – already has a big walk-in-closet) 2.5 bath, incl. a 1st floor primary suite, this home offers a luxurious retreat w/both style & functionality. The elegant white kitchen with pristine white appliances adds a touch of refinement. The living room cathedral ceilings create a grand feel. Natural light creates an inviting warm ambiance, perfect for relaxing or entertaining. The 2nd floor has a well-appointed bedroom, bathroom & a versatile bonus/loft room that can be converted into a 3rd bedroom. The unfinished basmt offers possibilities to create equity with a family room, home office, or entertainment area. Head onto your private deck & enjoy the fresh air & scenery. The attached 2 car garage has space for vehicles & storage. Located minutes from the Burlington Mall, 3rd Ave, dining, & major highways this offers a luxurious & convenient lifestyle
Location
State MA
County Middlesex
Zoning RO
Direction Winn to Beacon to Dover
Rooms
Basement Y
Primary Bedroom Level First
Dining Room Flooring - Wood, Open Floorplan, Lighting - Pendant
Kitchen Skylight, Flooring - Stone/Ceramic Tile, Window(s) - Picture, Dining Area, Breakfast Bar / Nook, Recessed Lighting, Gas Stove, Lighting - Pendant
Interior
Interior Features Open Floorplan, Lighting - Overhead, Closet - Walk-in, Bonus Room, High Speed Internet, Internet Available - Unknown
Heating Central, Forced Air
Cooling Central Air
Flooring Tile, Carpet, Hardwood, Flooring - Wall to Wall Carpet
Fireplaces Number 1
Fireplaces Type Living Room
Appliance Range, Dishwasher, Disposal, Microwave, Refrigerator, Freezer, Washer, Dryer, Gas Water Heater, Utility Connections for Gas Range
Laundry First Floor, In Unit
Exterior
Exterior Feature Rain Gutters, Professional Landscaping
Garage Spaces 2.0
Pool Indoor
Community Features Public Transportation, Shopping, Park, Medical Facility, Highway Access, Public School
Utilities Available for Gas Range
Roof Type Shingle
Total Parking Spaces 1
Garage Yes
Building
Story 2
Sewer Public Sewer
Water Public
Schools
Elementary Schools Memorial
Middle Schools Marshallsimonds
High Schools Bhs
Others
Pets Allowed Yes w/ Restrictions
Read Less
Want to know what your home might be worth? Contact us for a FREE valuation!

Our team is ready to help you sell your home for the highest possible price ASAP
Bought with Preeti Walhekar • Keller Williams Realty Boston Northwest





