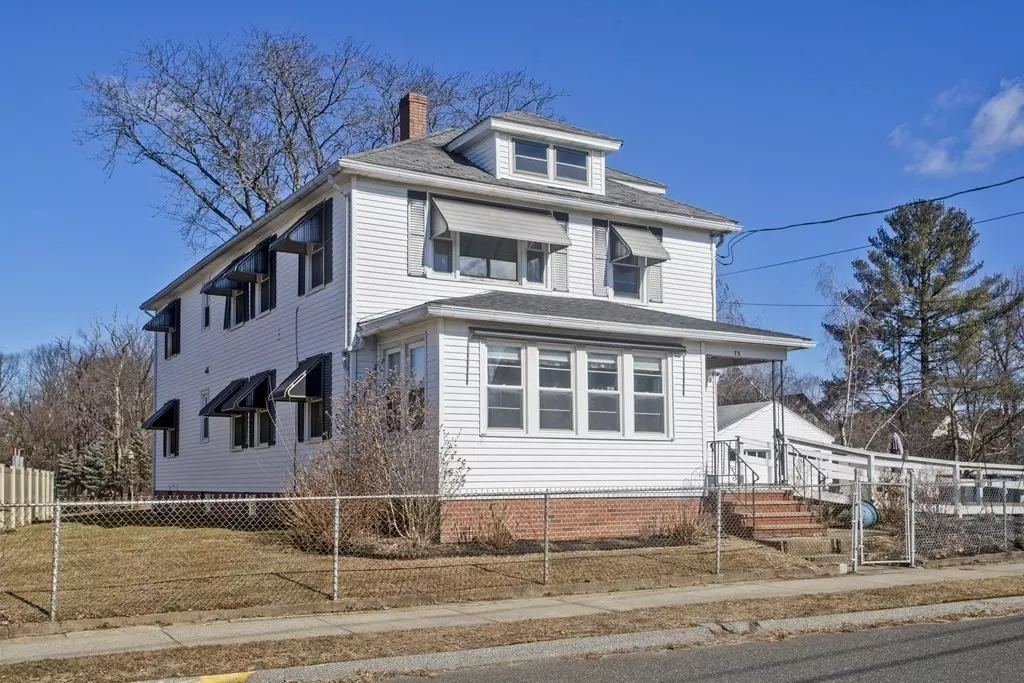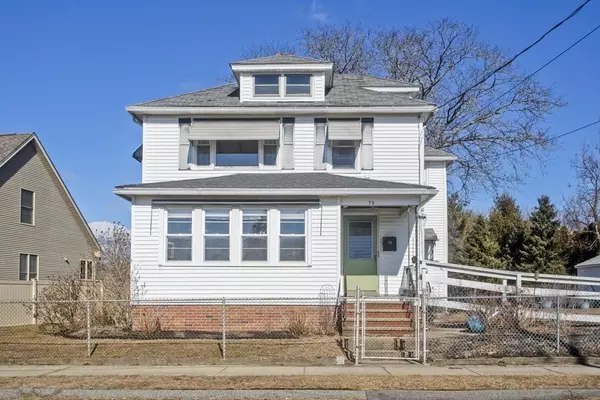$375,000
$369,000
1.6%For more information regarding the value of a property, please contact us for a free consultation.
72 Sunnymeade Ave Chicopee, MA 01020
4 Beds
3 Baths
2,768 SqFt
Key Details
Sold Price $375,000
Property Type Multi-Family
Sub Type 2 Family - 2 Units Up/Down
Listing Status Sold
Purchase Type For Sale
Square Footage 2,768 sqft
Price per Sqft $135
MLS Listing ID 73087936
Sold Date 04/28/23
Bedrooms 4
Full Baths 3
Year Built 1925
Annual Tax Amount $4,307
Tax Year 2023
Lot Size 0.420 Acres
Acres 0.42
Property Sub-Type 2 Family - 2 Units Up/Down
Property Description
Whether you're a seasoned investor or looking for your first owner-occupied multi-family to live in and build equity, look no further than 72 Sunnymeade Ave! Spacious 2 family home situated on a DOUBLE lot within walking distance of Szot Park. Each unit features a large living room that opens to the dining room and circles around back to a spacious renovated kitchen. Down the hall you'll find 2 well-appointed bedrooms with a full bathroom and a large walk-in cedar closet. Additional features include a new roof on the front covered porch, new hot water tank (Nov 2022), laundry access on second floor (shared front stairwell), huge fenced-in yard with above ground pool, and a 2 car detached garage with loads of off-street parking. Property being sold in conjunction with Parcel #0068-00028 which is 0.19 acres. Don't miss your chance to see this well cared for income property... First showings at Open House Saturday March 18th from 10-12pm.
Location
State MA
County Hampden
Zoning 2
Direction Off Broadway or Front St to Wheatland Ave to Sunnymeade
Rooms
Basement Full, Interior Entry, Concrete, Unfinished
Interior
Interior Features Bathroom with Shower Stall, Unit 1(Cedar Closet), Unit 2(Cedar Closet, Stone/Granite/Solid Counters, Upgraded Cabinets, Upgraded Countertops, Bathroom With Tub & Shower), Unit 1 Rooms(Living Room, Dining Room, Kitchen, Sunroom), Unit 2 Rooms(Living Room, Dining Room, Kitchen)
Heating Electric, Unit 1(Hot Water Baseboard, Gas, Unit Control), Unit 2(Hot Water Baseboard, Gas, Unit Control)
Cooling Unit 1(Window AC), Unit 2(Window AC)
Flooring Tile, Hardwood, Unit 1(undefined), Unit 2(Tile Floor, Hardwood Floors)
Appliance Unit 1(Range, Dishwasher, Microwave, Refrigerator), Unit 2(Range, Microwave, Refrigerator, Washer, Dryer), Gas Water Heater, Tank Water Heater, Utility Connections for Gas Range, Utility Connections for Gas Dryer
Laundry Washer Hookup, Dryer Hookup, Unit 2 Laundry Room
Exterior
Exterior Feature Rain Gutters, Storage, Garden
Garage Spaces 2.0
Fence Fenced/Enclosed, Fenced
Pool Above Ground
Community Features Public Transportation, Shopping, Park, Laundromat, House of Worship, Private School, Public School
Utilities Available for Gas Range, for Gas Dryer, Washer Hookup
Roof Type Shingle
Total Parking Spaces 4
Garage Yes
Building
Lot Description Level
Story 3
Foundation Brick/Mortar
Sewer Public Sewer
Water Public, Other
Read Less
Want to know what your home might be worth? Contact us for a FREE valuation!

Our team is ready to help you sell your home for the highest possible price ASAP
Bought with Andrzej Jamroga • Keller Williams Realty





