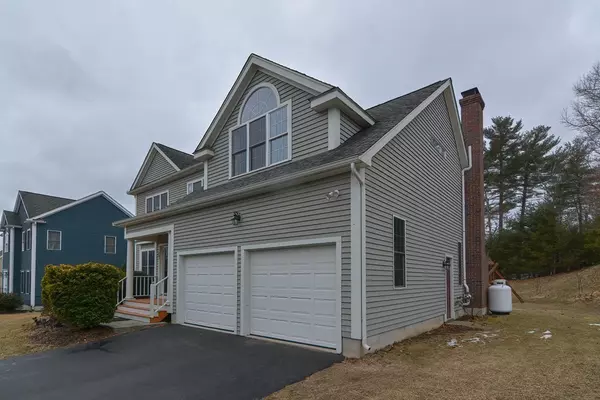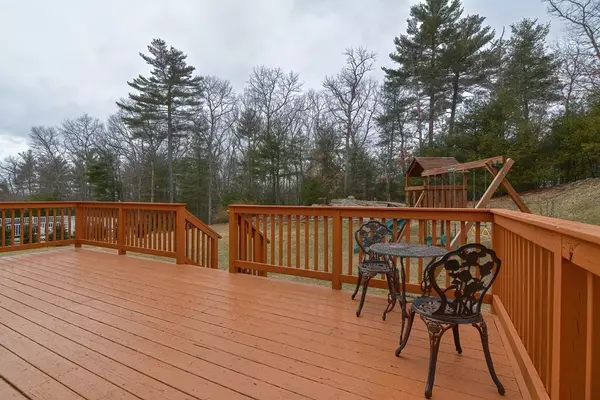$660,000
$670,000
1.5%For more information regarding the value of a property, please contact us for a free consultation.
791 Samuel Drive Northbridge, MA 01588
4 Beds
2.5 Baths
3,310 SqFt
Key Details
Sold Price $660,000
Property Type Single Family Home
Sub Type Single Family Residence
Listing Status Sold
Purchase Type For Sale
Square Footage 3,310 sqft
Price per Sqft $199
MLS Listing ID 73087418
Sold Date 04/28/23
Style Colonial
Bedrooms 4
Full Baths 2
Half Baths 1
Year Built 2005
Annual Tax Amount $6,812
Tax Year 2023
Lot Size 0.460 Acres
Acres 0.46
Property Description
Bright & sunny, meticulously maintained, open floor plan spacious 4 bedroom Colonial with over 3,000 square feet of space. Situated on a desirable and private Cul-de-sac on almost a 1/2 acre. Shows like new and is move in ready! Boasts 9' ceilings, gourmet kitchen with center island, granite, vented gas cooking, wood fireplace, hard wood floors & more. This open floor plan is ideal for entertaining with a slider out to a sprawling deck overlooking a professionally landscaped level private back yard. Owner has planted bountiful fruit trees & garden area. This home has 4 large bedrooms on the second floor with an enormous vaulted master suite with a walk in closet & private bath. It has a large soaking tub, separate shower & double sinks. A huge finished basement already plumbed for future bath. Great commuter location on a safe dead end street for the growing family. Walk to Carpenter Reservoir from back of house.
Location
State MA
County Worcester
Zoning res
Direction 146 to Lincoln Road to Samuel Drive
Rooms
Family Room Skylight, Ceiling Fan(s), Flooring - Hardwood, Window(s) - Picture, Open Floorplan, Slider
Basement Full, Finished, Partially Finished, Bulkhead, Concrete
Primary Bedroom Level Second
Dining Room Flooring - Hardwood, Window(s) - Picture, Crown Molding
Kitchen Bathroom - Half, Flooring - Hardwood, Countertops - Stone/Granite/Solid, Open Floorplan, Recessed Lighting, Slider
Interior
Interior Features Exercise Room, Internet Available - Broadband
Heating Forced Air, Electric Baseboard, Oil, Wood Stove
Cooling Central Air
Flooring Tile, Vinyl, Carpet, Flooring - Wall to Wall Carpet
Fireplaces Number 1
Fireplaces Type Family Room
Appliance Range, Dishwasher, Refrigerator, Oil Water Heater, Plumbed For Ice Maker, Utility Connections for Gas Oven, Utility Connections for Electric Dryer
Laundry Second Floor, Washer Hookup
Exterior
Exterior Feature Professional Landscaping, Sprinkler System, Decorative Lighting, Fruit Trees, Garden
Garage Spaces 2.0
Community Features Public Transportation, Shopping, Walk/Jog Trails, Golf, Medical Facility, Conservation Area, Highway Access, Public School, Sidewalks
Utilities Available for Gas Oven, for Electric Dryer, Washer Hookup, Icemaker Connection
Waterfront false
Roof Type Shingle
Total Parking Spaces 6
Garage Yes
Building
Lot Description Cul-De-Sac, Gentle Sloping, Level
Foundation Concrete Perimeter
Sewer Public Sewer
Water Public
Others
Acceptable Financing Contract
Listing Terms Contract
Read Less
Want to know what your home might be worth? Contact us for a FREE valuation!

Our team is ready to help you sell your home for the highest possible price ASAP
Bought with Helen Bolino • Berkshire Hathaway HomeServices Commonwealth Real Estate






