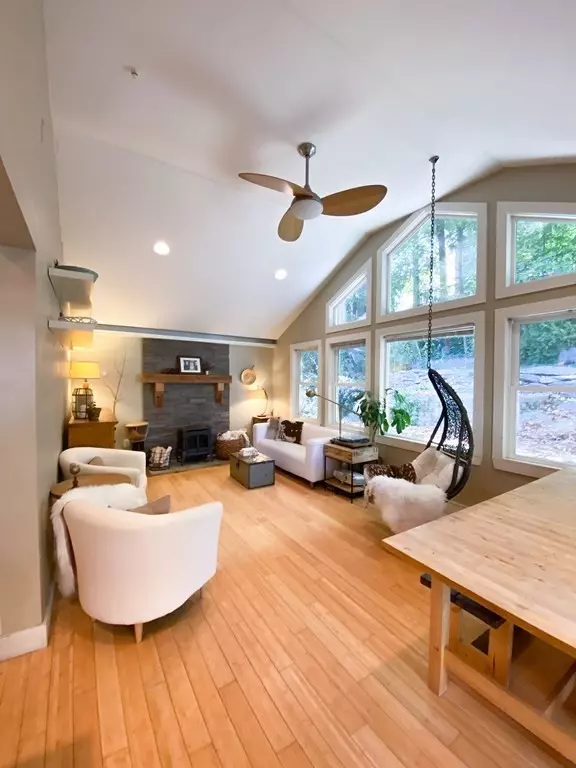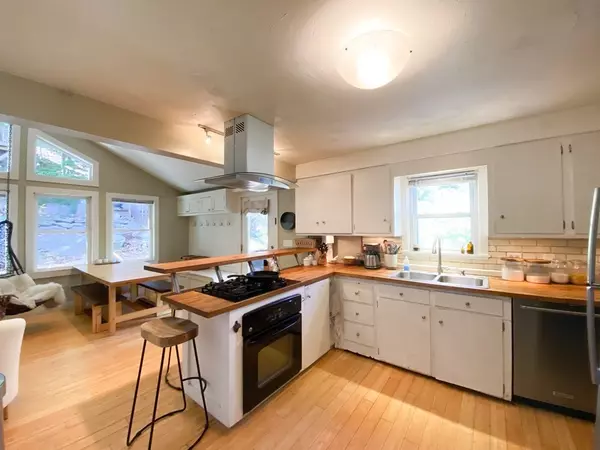$315,000
$299,900
5.0%For more information regarding the value of a property, please contact us for a free consultation.
76 Longwood Providence, RI 02908
3 Beds
1.5 Baths
1,256 SqFt
Key Details
Sold Price $315,000
Property Type Single Family Home
Sub Type Single Family Residence
Listing Status Sold
Purchase Type For Sale
Square Footage 1,256 sqft
Price per Sqft $250
Subdivision Elmhurst
MLS Listing ID 73053683
Sold Date 12/23/22
Bedrooms 3
Full Baths 1
Half Baths 1
HOA Y/N false
Year Built 1965
Annual Tax Amount $2,717
Tax Year 2021
Lot Size 3,920 Sqft
Acres 0.09
Property Sub-Type Single Family Residence
Property Description
FIRST SHOWINGS AT OPEN HOUSES-SUNDAY NOV 6 11-1PM AND MONDAY NOV 7 4-6PM Appliances are negotiable. Seller owned solar in the RI Solar feed in tariff program at a great KHW rate. Awesome Elmhurst neighborhood. Open concept kitchen dining and family room, park like back deck and wooded lot in the back yard are perfect for relaxing and entertaining. Hardwood and laminate floors throughout. This is a listing you need to see inside to truly appreciate how great a home it is.
Location
State RI
County Providence
Zoning residentia
Direction N on Gentian, right on Hillside to Longwood
Rooms
Basement Full, Partially Finished, Interior Entry, Slab
Primary Bedroom Level First
Interior
Heating Central, Baseboard, Natural Gas
Cooling Window Unit(s)
Flooring Wood, Tile, Laminate, Bamboo, Hardwood
Fireplaces Number 1
Appliance Gas Water Heater, Tank Water Heater, Utility Connections for Gas Range, Utility Connections for Electric Oven, Utility Connections for Gas Dryer
Laundry Washer Hookup
Exterior
Exterior Feature Rain Gutters
Community Features Public Transportation, Shopping, Park, Highway Access
Utilities Available for Gas Range, for Electric Oven, for Gas Dryer, Washer Hookup
Roof Type Shingle
Total Parking Spaces 3
Garage No
Building
Lot Description Sloped
Foundation Concrete Perimeter, Slab
Sewer Public Sewer
Water Public
Schools
Elementary Schools Rfk
Middle Schools N Greene
High Schools Mt Pleasant/Cla
Others
Senior Community false
Read Less
Want to know what your home might be worth? Contact us for a FREE valuation!

Our team is ready to help you sell your home for the highest possible price ASAP
Bought with Leovanni Baessa • eXp Realty





