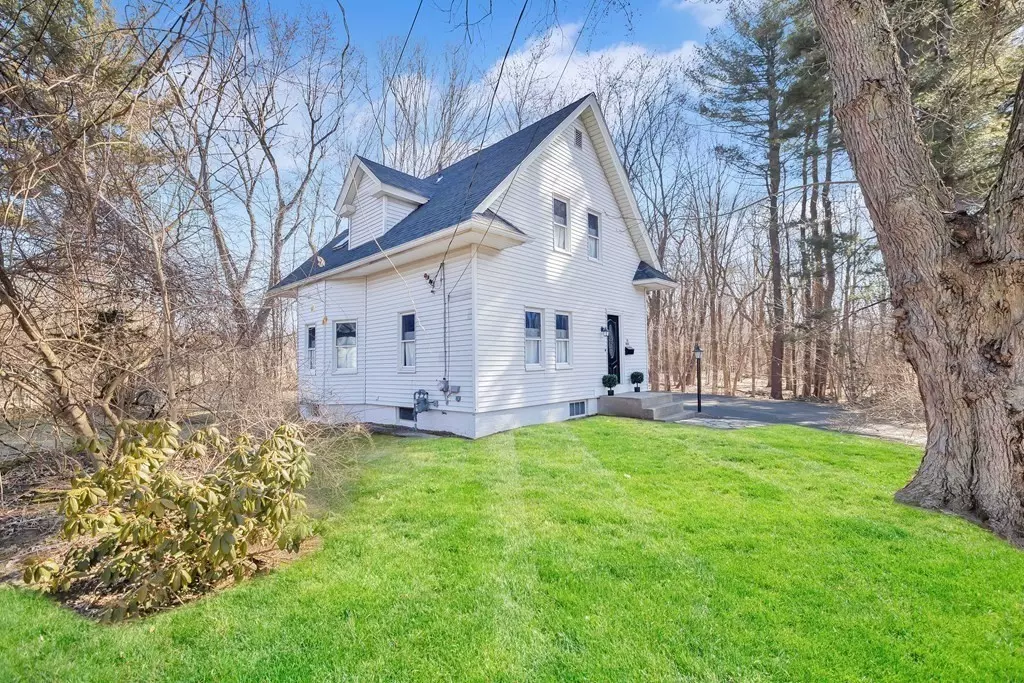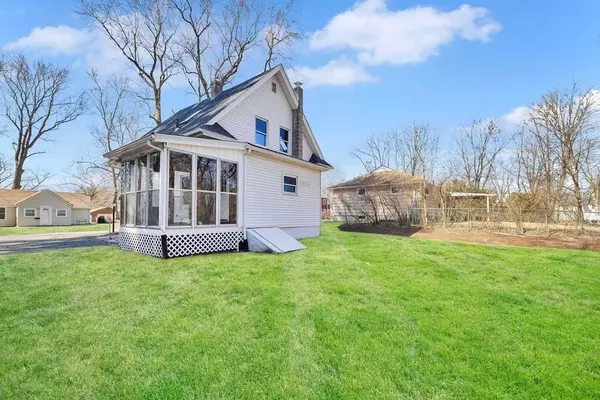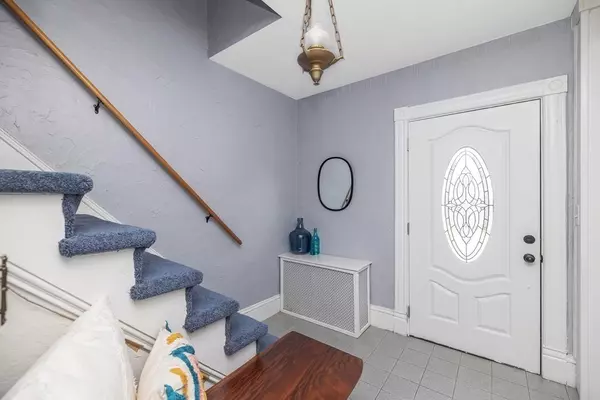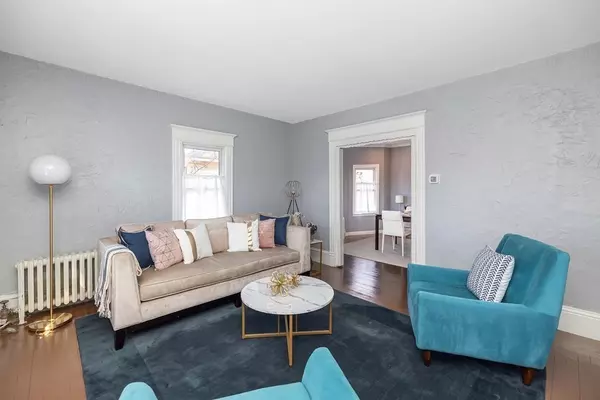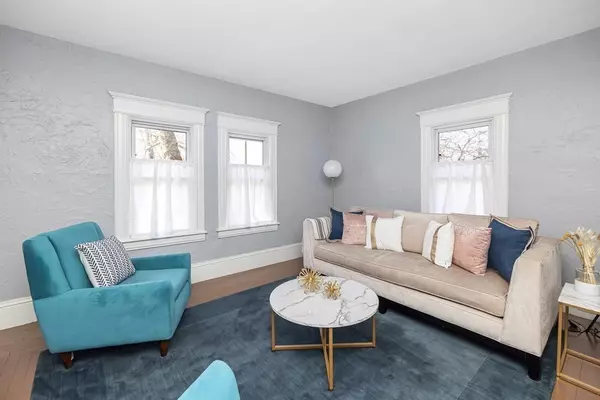$275,200
$269,000
2.3%For more information regarding the value of a property, please contact us for a free consultation.
56 Bellevue Ave Longmeadow, MA 01106
3 Beds
1 Bath
1,290 SqFt
Key Details
Sold Price $275,200
Property Type Single Family Home
Sub Type Single Family Residence
Listing Status Sold
Purchase Type For Sale
Square Footage 1,290 sqft
Price per Sqft $213
MLS Listing ID 73084388
Sold Date 05/03/23
Style Antique
Bedrooms 3
Full Baths 1
Year Built 1919
Annual Tax Amount $5,129
Tax Year 2023
Lot Size 4,791 Sqft
Acres 0.11
Property Sub-Type Single Family Residence
Property Description
WOW!!! This Adorable, yet WELL MAINTAINED home is partially surrounded by Town of Longmeadow woodlands, be in your own little sanctuary here!! Yep, that's right you won't find this type of privacy in Longmeadow often..First flr highlights remodeled kitchen w/ upgraded cabinets, ss appliances, granite c tops, opening to SUNDRENCHED dining rm flanked by windows with views of the woodlands to COZY family rm w/ hdwd flrs flanked by windows opening to home office w/ hdwd flrs. Second flr features a generous main suite w/ hdwd flrs and DOUBLE closet, two additional bdrms w/ hdwd flrs, skylights and both views of woodlands, remodeled full bth!!! Seller states: Boiler (2019), Roof (2022), kitchen (2014), hot water tank (2017), updated bath w/ overhead heat, some plaster has been replaced with drywall (2018). GREAT property, small enclosed porch w/ heated exterior steps overlooking woodlands, shed and nice backyard a BONUS! GAS heat a plus. Must tour to enjoy this BEAUTY!
Location
State MA
County Hampden
Zoning RA1
Direction Off Longmeadow St
Rooms
Basement Partial, Crawl Space, Interior Entry, Bulkhead, Dirt Floor, Concrete, Unfinished
Primary Bedroom Level Second
Dining Room Flooring - Stone/Ceramic Tile, Recessed Lighting, Crown Molding
Kitchen Flooring - Stone/Ceramic Tile, Countertops - Stone/Granite/Solid, Countertops - Upgraded, Cabinets - Upgraded, Open Floorplan, Recessed Lighting, Remodeled, Stainless Steel Appliances, Gas Stove
Interior
Interior Features Entrance Foyer, Home Office
Heating Steam, Natural Gas
Cooling None
Flooring Tile, Hardwood, Flooring - Stone/Ceramic Tile, Flooring - Hardwood
Appliance Range, Dishwasher, Microwave, Refrigerator, Washer, Dryer, Gas Water Heater, Tank Water Heater, Utility Connections for Gas Range, Utility Connections for Gas Dryer
Laundry In Basement, Washer Hookup
Exterior
Utilities Available for Gas Range, for Gas Dryer, Washer Hookup
Roof Type Shingle
Total Parking Spaces 4
Garage No
Building
Lot Description Wooded
Foundation Brick/Mortar
Sewer Public Sewer
Water Public
Architectural Style Antique
Schools
Elementary Schools Wolf Swamp
Middle Schools Glenbrook
High Schools Longmeadow
Read Less
Want to know what your home might be worth? Contact us for a FREE valuation!

Our team is ready to help you sell your home for the highest possible price ASAP
Bought with Tanya White • ROVI Homes

