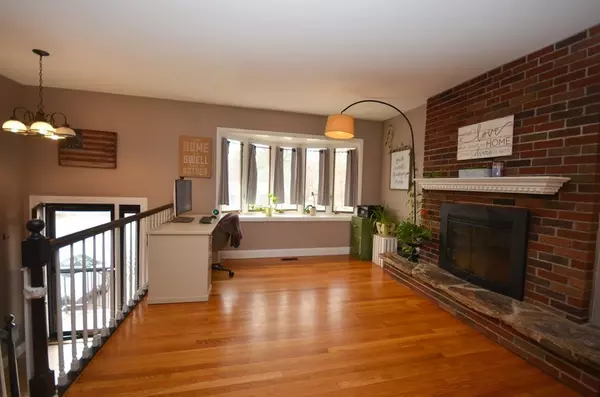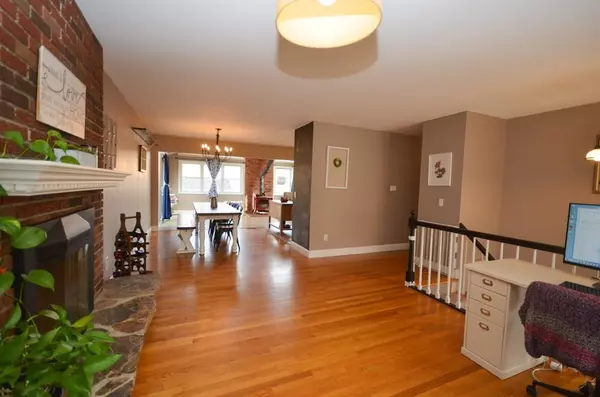$418,000
$399,900
4.5%For more information regarding the value of a property, please contact us for a free consultation.
104 Susanne Dr Northbridge, MA 01588
3 Beds
1 Bath
1,709 SqFt
Key Details
Sold Price $418,000
Property Type Single Family Home
Sub Type Single Family Residence
Listing Status Sold
Purchase Type For Sale
Square Footage 1,709 sqft
Price per Sqft $244
MLS Listing ID 73090672
Sold Date 05/05/23
Style Raised Ranch
Bedrooms 3
Full Baths 1
HOA Y/N false
Year Built 1964
Annual Tax Amount $4,431
Tax Year 2023
Lot Size 10,890 Sqft
Acres 0.25
Property Description
Offer deadline Monday 3/27 at noon. Fantastic OPEN raised ranch in a well established, desirable neighborhood! All the amenities you need are right here! Vinyl siding, huge deck, storage shed, fully fenced in backyard, GAS heat and hot water and central air! The open floor plan offers almost all hardwood floors, a living room with a bay window and wood burning fireplace that opens right up to the kitchen and amazing family room! The kitchen offers stainless appliances with a gas range as well as a pantry and large eating area. The focal point of this home is the family room which offers soaring ceilings, sky lights, a gas stove, plentiful windows for natural light and slider access to the massive deck for entertaining. The main level is completed with 3 hardwooded bedrooms and the full bathroom. The finished basement is ready for your ideas and needs with additional storage, sunny windows and access to the laundry (washer and dryer included) and garage.
Location
State MA
County Worcester
Zoning RES
Direction Benson to Marion to Susanne
Rooms
Family Room Skylight, Cathedral Ceiling(s), Ceiling Fan(s), Flooring - Laminate, Balcony / Deck, Slider, Gas Stove
Basement Full
Primary Bedroom Level First
Kitchen Flooring - Laminate, Flooring - Wood, Dining Area, Pantry, Open Floorplan, Stainless Steel Appliances
Interior
Interior Features Closet, Exercise Room, Bonus Room
Heating Forced Air, Natural Gas
Cooling Central Air
Flooring Wood, Laminate, Flooring - Laminate
Fireplaces Number 2
Fireplaces Type Living Room
Appliance Range, Dishwasher, Refrigerator, Washer, Dryer, Gas Water Heater, Tank Water Heater, Utility Connections for Gas Range, Utility Connections for Gas Dryer
Laundry In Basement, Washer Hookup
Exterior
Exterior Feature Rain Gutters, Storage
Garage Spaces 2.0
Fence Fenced/Enclosed
Utilities Available for Gas Range, for Gas Dryer, Washer Hookup
Waterfront false
Roof Type Shingle
Total Parking Spaces 4
Garage Yes
Building
Foundation Concrete Perimeter
Sewer Public Sewer
Water Public
Read Less
Want to know what your home might be worth? Contact us for a FREE valuation!

Our team is ready to help you sell your home for the highest possible price ASAP
Bought with Cortney Jones • Coldwell Banker Realty - Northborough






