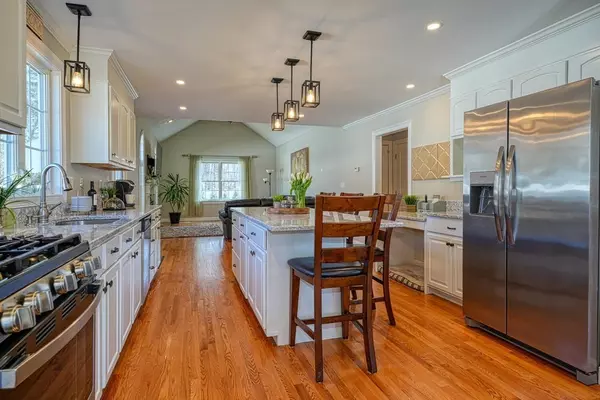$1,245,000
$1,175,000
6.0%For more information regarding the value of a property, please contact us for a free consultation.
10 Moline Rd Burlington, MA 01803
4 Beds
2.5 Baths
3,158 SqFt
Key Details
Sold Price $1,245,000
Property Type Single Family Home
Sub Type Single Family Residence
Listing Status Sold
Purchase Type For Sale
Square Footage 3,158 sqft
Price per Sqft $394
MLS Listing ID 73091767
Sold Date 05/05/23
Style Colonial
Bedrooms 4
Full Baths 2
Half Baths 1
HOA Y/N false
Year Built 2004
Annual Tax Amount $7,806
Tax Year 2022
Lot Size 0.330 Acres
Acres 0.33
Property Sub-Type Single Family Residence
Property Description
Pride of ownership shines throughout this immaculate 4 bdrm, 2.5 bath, 2-car garage colonial on a dead-end street. Enjoy 4 finished levels of living, including gleaming hardwood floors, upgraded kitchen, SS appliances, and an open concept that leads into a cathedral-ceiling family room with abundant natural sunlight. Second level features generous oversized bedrooms and closets, cathedral-ceiling Primary suite, full bathroom, walk-in closet, and second-floor laundry. Third level offers a massive bedroom with walk-in closet, tons of natural sunlight, and ample storage. The sizeable finished media/playroom lower-level provides additional space and storage. The private backyard oasis includes a large deck with an enticing landscaped fenced yard that overlooks a beautiful kidney-shaped in-ground pool and custom bar perfect for entertaining! Never worry about power outages with the whole house generator; it's hard to list all this beautiful home's features. Schedule a tour today!
Location
State MA
County Middlesex
Zoning RO
Direction Cambridge St. to County Rd., to Winona Rd., to Skelton Rd., left on Moline Rd. (GPS)
Rooms
Family Room Cathedral Ceiling(s), Ceiling Fan(s), Flooring - Hardwood, Recessed Lighting
Basement Full, Radon Remediation System
Primary Bedroom Level Second
Dining Room Flooring - Hardwood
Kitchen Flooring - Hardwood, Window(s) - Bay/Bow/Box, Dining Area, Countertops - Stone/Granite/Solid, Kitchen Island, Deck - Exterior, Open Floorplan, Recessed Lighting, Stainless Steel Appliances, Gas Stove, Lighting - Pendant
Interior
Interior Features Play Room, Wired for Sound
Heating Forced Air, Natural Gas
Cooling Central Air, Dual
Flooring Tile, Carpet, Hardwood, Flooring - Wall to Wall Carpet
Fireplaces Number 1
Fireplaces Type Family Room
Appliance Range, Dishwasher, Disposal, Microwave, Refrigerator, Washer, Dryer, Gas Water Heater, Plumbed For Ice Maker, Utility Connections for Gas Range, Utility Connections for Gas Oven, Utility Connections for Electric Dryer
Laundry Electric Dryer Hookup, Washer Hookup, Second Floor
Exterior
Exterior Feature Storage, Sprinkler System
Garage Spaces 2.0
Fence Fenced/Enclosed, Fenced
Pool In Ground
Community Features Shopping, Park, Medical Facility, Laundromat, House of Worship, Public School
Utilities Available for Gas Range, for Gas Oven, for Electric Dryer, Washer Hookup, Icemaker Connection, Generator Connection
Roof Type Shingle
Total Parking Spaces 2
Garage Yes
Private Pool true
Building
Foundation Concrete Perimeter
Sewer Public Sewer
Water Public
Architectural Style Colonial
Schools
Elementary Schools Pine Glen
Middle Schools Msms
High Schools Burlington Hs
Others
Senior Community false
Read Less
Want to know what your home might be worth? Contact us for a FREE valuation!

Our team is ready to help you sell your home for the highest possible price ASAP
Bought with Joanna Schlansky • Elite Realty Experts, LLC





