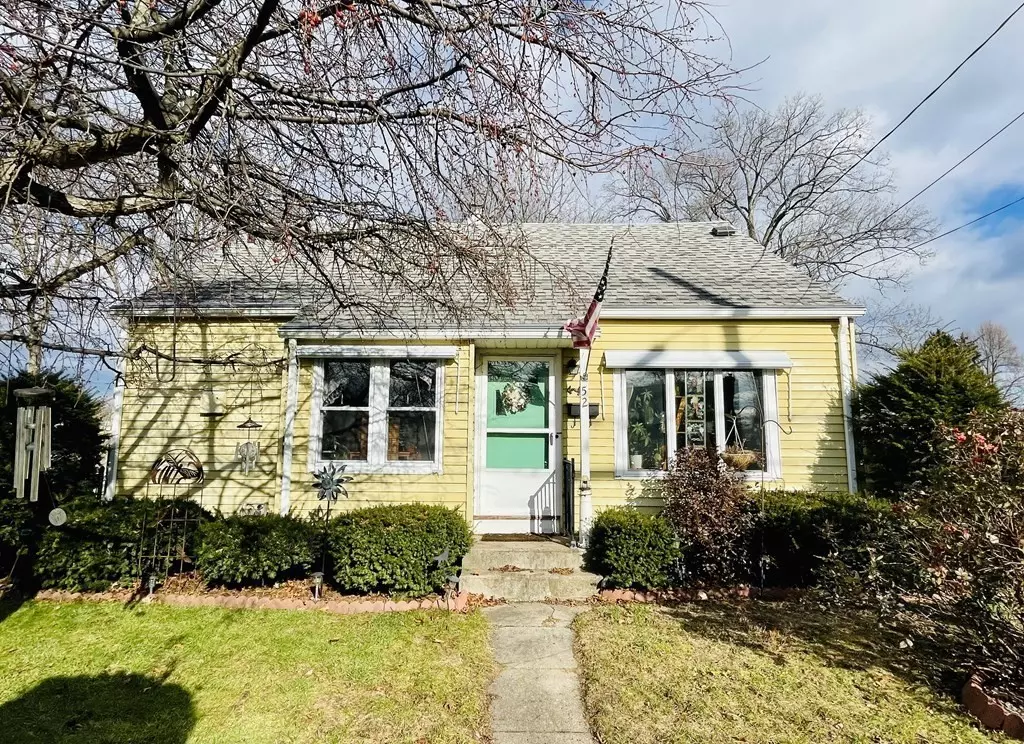$240,000
$244,900
2.0%For more information regarding the value of a property, please contact us for a free consultation.
52 Mccarthy Avenue Chicopee, MA 01020
3 Beds
1.5 Baths
1,196 SqFt
Key Details
Sold Price $240,000
Property Type Single Family Home
Sub Type Single Family Residence
Listing Status Sold
Purchase Type For Sale
Square Footage 1,196 sqft
Price per Sqft $200
MLS Listing ID 73062444
Sold Date 05/08/23
Style Cape
Bedrooms 3
Full Baths 1
Half Baths 1
HOA Y/N false
Year Built 1950
Annual Tax Amount $3,415
Tax Year 2022
Lot Size 7,840 Sqft
Acres 0.18
Property Sub-Type Single Family Residence
Property Description
This charming cape-style home is ready for its next owner! The main floor offers a mud room upon entry, arched doorways, two bedrooms, an eat-in kitchen, full bath and living room space. Natural light fills the space through the windows. Head upstairs and find another large bedroom with beautiful built-in dresser and bookcases, a half bath and a bonus room perfect for a nursery or home office. Both bathrooms have been updated within the past 5 years (APO). The basement offers some finished space for additional living, along with laundry area, double sink and a work bench. Step outside and you will find a level, fenced in yard with a large vegetable garden, an 18x9 above ground Coleman pool and a one-car detached garage with a screened in porch off the side. The home and garage offer ample spaces for storage as well! Located mere steps from Memorial Drive, this home is well situated with all area amenities moments away, along with access to major highways. Come see for yourself!
Location
State MA
County Hampden
Direction Take Memorial Drive (Route 33) or College Street to McCarthy Avenue.
Rooms
Basement Partially Finished, Interior Entry, Bulkhead
Primary Bedroom Level First
Kitchen Flooring - Vinyl, Dining Area
Interior
Interior Features Closet, Cable Hookup, Bonus Room
Heating Forced Air, Oil
Cooling Central Air
Flooring Vinyl, Carpet, Laminate, Hardwood, Flooring - Wall to Wall Carpet
Appliance Range, Microwave, Refrigerator, Washer, Dryer, Tank Water Heater, Utility Connections for Electric Range, Utility Connections for Electric Dryer
Laundry Electric Dryer Hookup, Washer Hookup, In Basement
Exterior
Exterior Feature Rain Gutters, Garden
Garage Spaces 1.0
Fence Fenced/Enclosed, Fenced
Pool Above Ground
Community Features Shopping, Highway Access
Utilities Available for Electric Range, for Electric Dryer, Washer Hookup
Roof Type Shingle
Total Parking Spaces 3
Garage Yes
Private Pool true
Building
Lot Description Level
Foundation Concrete Perimeter
Sewer Public Sewer
Water Public
Architectural Style Cape
Schools
Elementary Schools Bowie Memorial
Middle Schools Bellamy Middle
High Schools Chicopee Comp.
Others
Senior Community false
Read Less
Want to know what your home might be worth? Contact us for a FREE valuation!

Our team is ready to help you sell your home for the highest possible price ASAP
Bought with Melody Scott • Kushner Realty





