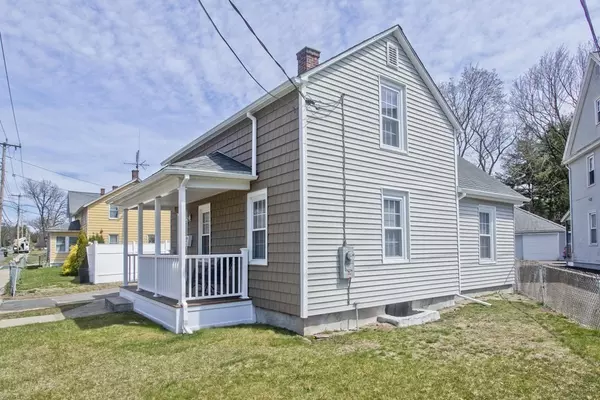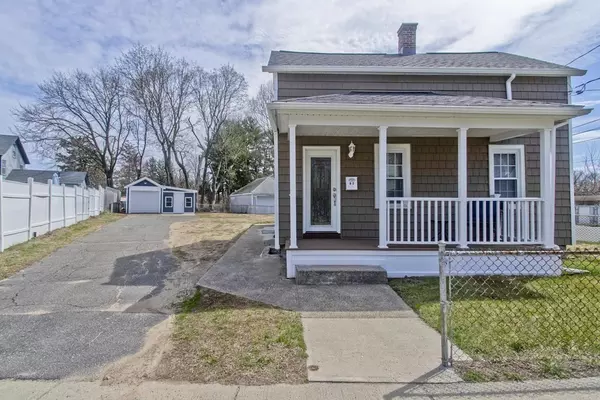$265,000
$250,000
6.0%For more information regarding the value of a property, please contact us for a free consultation.
82 Sheridan Street Chicopee, MA 01020
3 Beds
1 Bath
869 SqFt
Key Details
Sold Price $265,000
Property Type Single Family Home
Sub Type Single Family Residence
Listing Status Sold
Purchase Type For Sale
Square Footage 869 sqft
Price per Sqft $304
MLS Listing ID 73099052
Sold Date 05/05/23
Style Cape, Cottage
Bedrooms 3
Full Baths 1
HOA Y/N false
Year Built 1880
Annual Tax Amount $2,198
Tax Year 2023
Lot Size 5,662 Sqft
Acres 0.13
Property Sub-Type Single Family Residence
Property Description
This is the one! First time homebuyers looking for a totally renovated home with garage at an affordable price? This home has been redone from top to bottom, inside and out! Great curb appeal with a cute front porch, brand new roof installed in late 2022, new kitchen in 2023 with brand new white Shaker cabinets, granite countertops and stainless steel appliances are included! New bath also renovated in 2023 with brand new tub, toilet and vanity and bonus first floor laundry included! Even the washer/dryer are already waiting for you! You will find 2 bedrooms on the main floor with a 3rd bedroom and a bonus room upstairs, perfect for use as a main bedroom suite or second gathering space! Still more storage in the unfinished part of second floor too! Single car garage with attached shed room gives you everything you need to just move in and enjoy! Convenient location near all local amenities! Don't miss this one!
Location
State MA
County Hampden
Zoning 4
Direction Memorial Drive or Fuller Road to Sheridan Street
Rooms
Basement Full, Interior Entry, Bulkhead
Primary Bedroom Level First
Kitchen Countertops - Stone/Granite/Solid, Cabinets - Upgraded, Remodeled, Stainless Steel Appliances
Interior
Interior Features Bonus Room
Heating Central, Hot Water, Natural Gas
Cooling None
Flooring Flooring - Hardwood
Laundry First Floor
Exterior
Exterior Feature Rain Gutters, Storage
Garage Spaces 1.0
Community Features Public Transportation, Shopping, Park, Golf, Medical Facility, Highway Access, Private School, Public School, University, Sidewalks
Roof Type Shingle
Total Parking Spaces 4
Garage Yes
Building
Lot Description Level
Foundation Brick/Mortar
Sewer Public Sewer
Water Public
Architectural Style Cape, Cottage
Others
Senior Community false
Read Less
Want to know what your home might be worth? Contact us for a FREE valuation!

Our team is ready to help you sell your home for the highest possible price ASAP
Bought with New Homes Realty Group • Gallagher Real Estate





